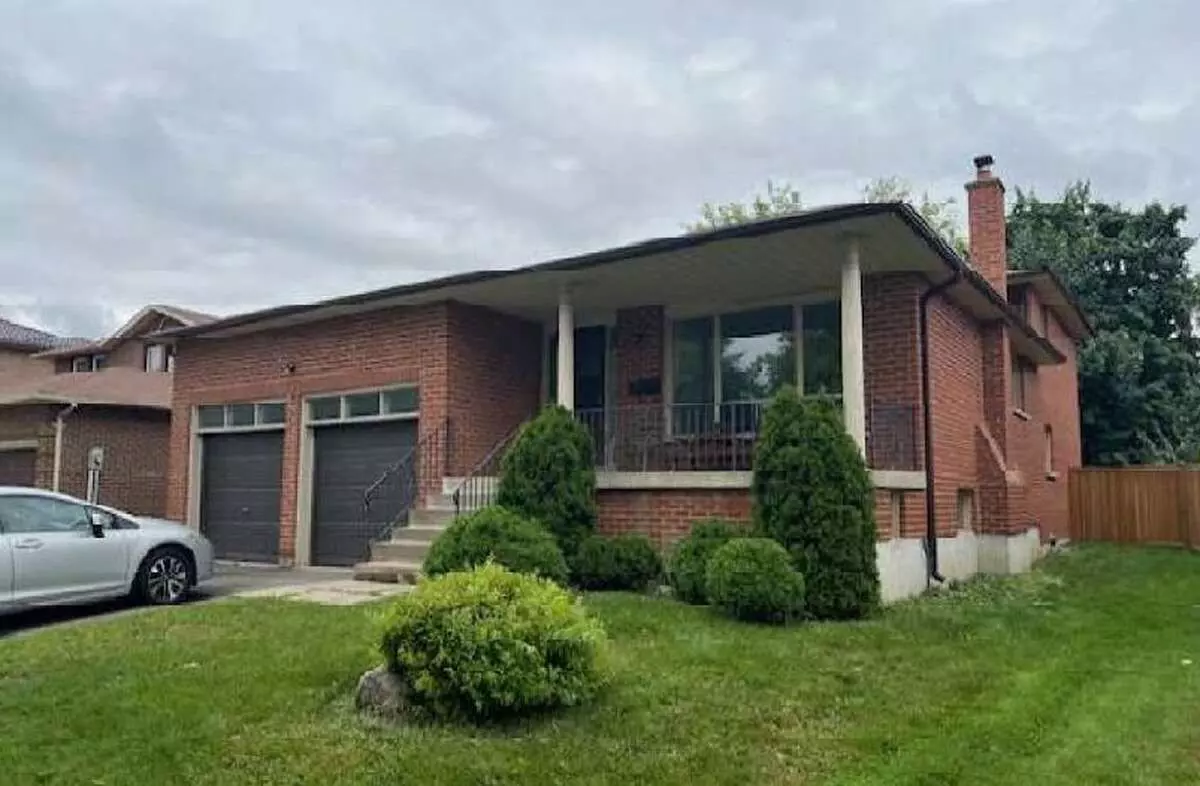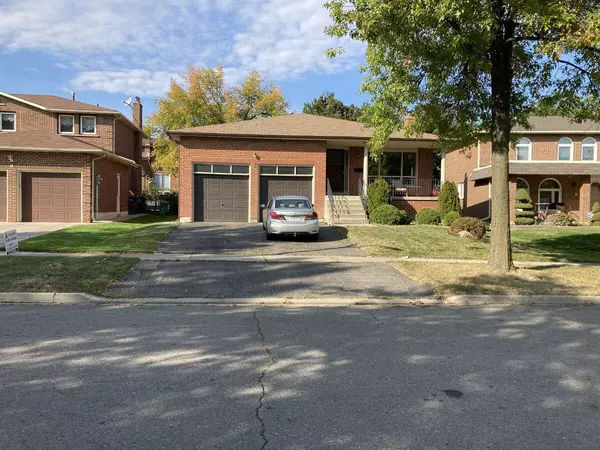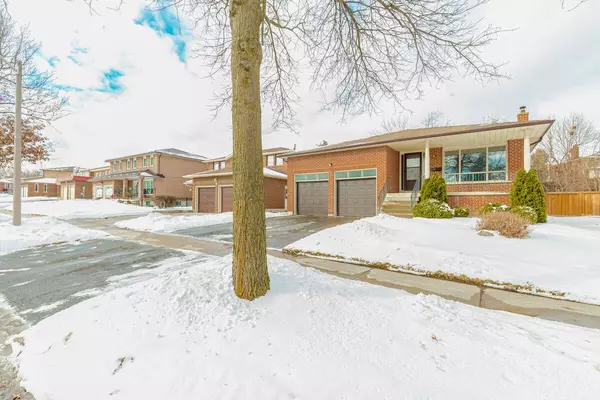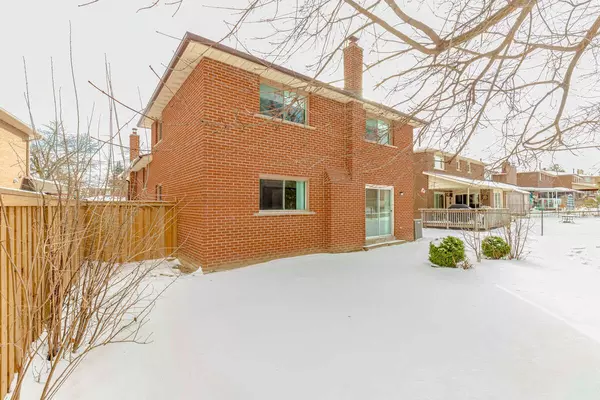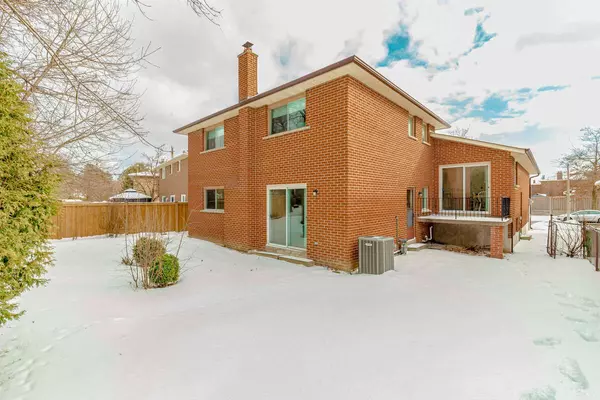4 Beds
3 Baths
4 Beds
3 Baths
Key Details
Property Type Single Family Home
Sub Type Detached
Listing Status Active
Purchase Type For Sale
Subdivision Northgate
MLS Listing ID W11985810
Style Backsplit 5
Bedrooms 4
Annual Tax Amount $6,807
Tax Year 2025
Property Sub-Type Detached
Property Description
Location
Province ON
County Peel
Community Northgate
Area Peel
Rooms
Family Room Yes
Basement Finished, Separate Entrance
Kitchen 1
Interior
Interior Features Carpet Free, Central Vacuum, Floor Drain, Intercom, Sump Pump, Water Heater Owned, Workbench
Cooling Central Air
Fireplace Yes
Heat Source Gas
Exterior
Parking Features Private Double
Garage Spaces 2.0
Pool None
Roof Type Asphalt Shingle
Lot Frontage 48.59
Lot Depth 115.04
Total Parking Spaces 5
Building
Unit Features Beach,Fenced Yard,Hospital,Park,Public Transit,School
Foundation Poured Concrete
"My job is to find and attract mastery-based agents to the office, protect the culture, and make sure everyone is happy! "

