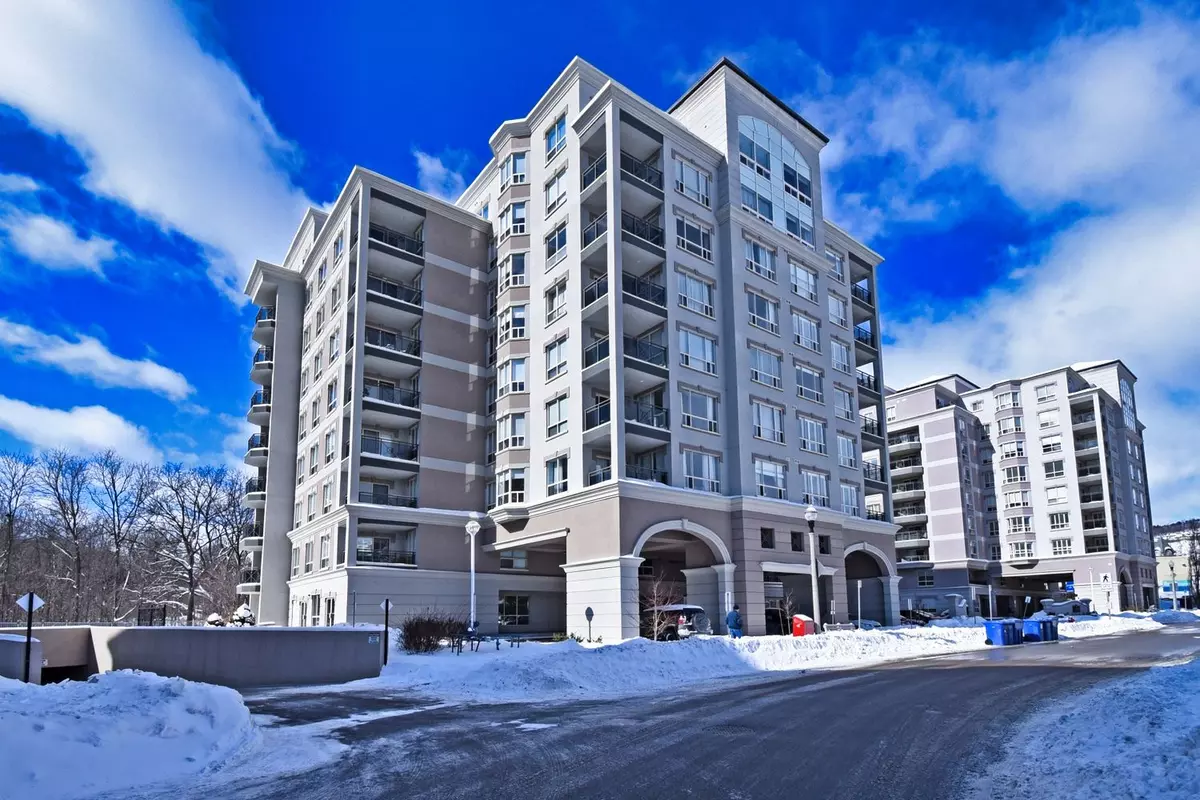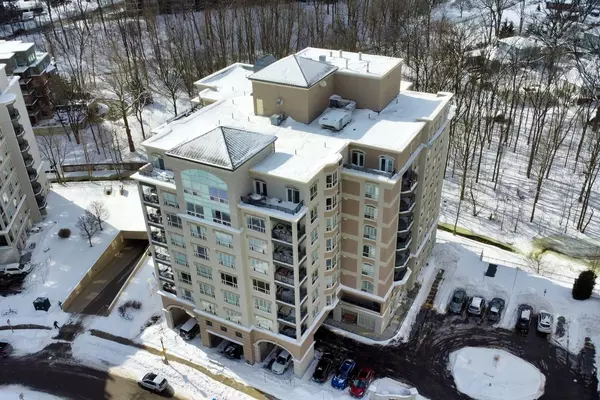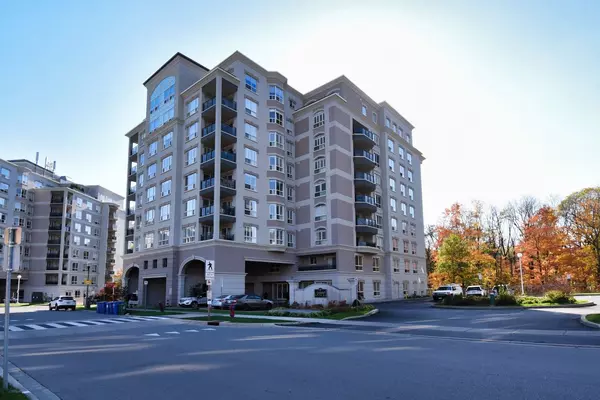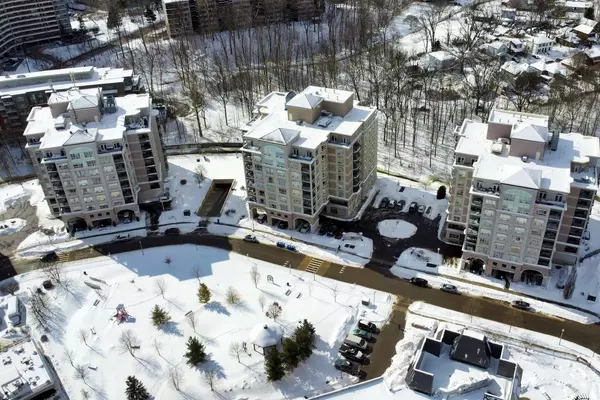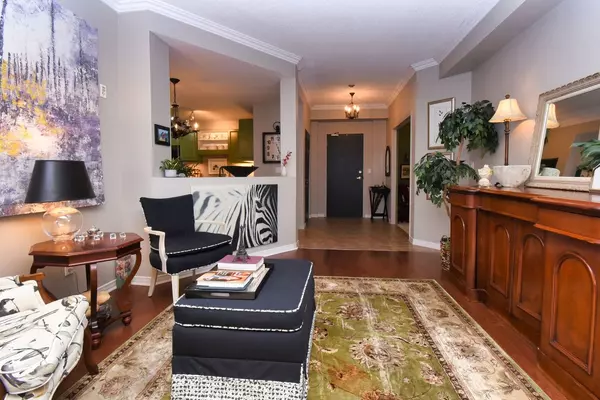2 Beds
2 Baths
2 Beds
2 Baths
Key Details
Property Type Condo
Sub Type Condo Apartment
Listing Status Active
Purchase Type For Sale
Approx. Sqft 1200-1399
Subdivision Dundas
MLS Listing ID X11990698
Style Apartment
Bedrooms 2
HOA Fees $964
Annual Tax Amount $5,454
Tax Year 2024
Property Sub-Type Condo Apartment
Property Description
Location
Province ON
County Hamilton
Community Dundas
Area Hamilton
Rooms
Family Room No
Basement None
Kitchen 1
Interior
Interior Features Guest Accommodations, Intercom, Primary Bedroom - Main Floor, Separate Heating Controls, Separate Hydro Meter, Storage Area Lockers
Cooling Central Air
Fireplace No
Heat Source Electric
Exterior
Exterior Feature Controlled Entry, Landscaped, Patio
Parking Features None
Garage Spaces 1.0
View Creek/Stream, Downtown, Trees/Woods
Roof Type Flat
Exposure West
Total Parking Spaces 1
Building
Story 3
Unit Features Arts Centre,Library,Park,Public Transit,River/Stream,Wooded/Treed
Foundation Poured Concrete
Locker Owned
Others
Security Features Carbon Monoxide Detectors,Monitored,Heat Detector,Smoke Detector
Pets Allowed Restricted
Virtual Tour https://www.venturehomes.ca/trebtour.asp?tourid=68675
"My job is to find and attract mastery-based agents to the office, protect the culture, and make sure everyone is happy! "

