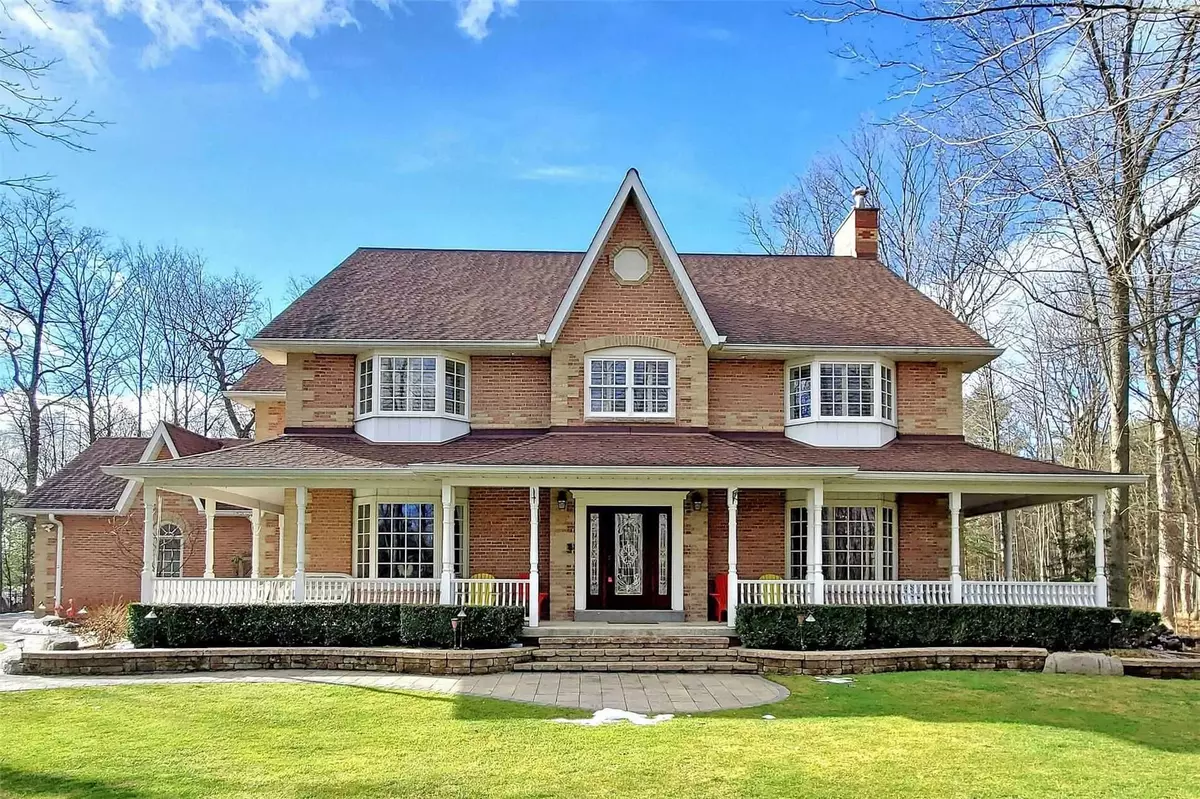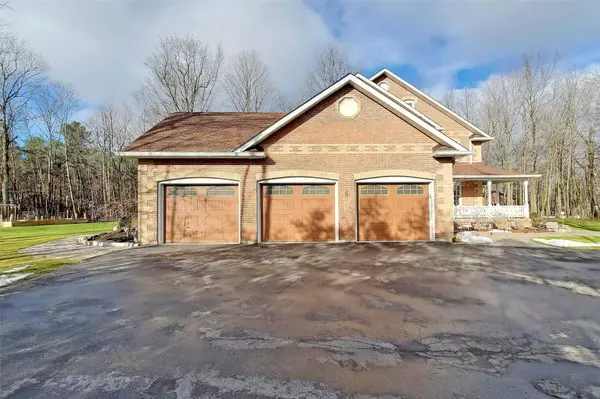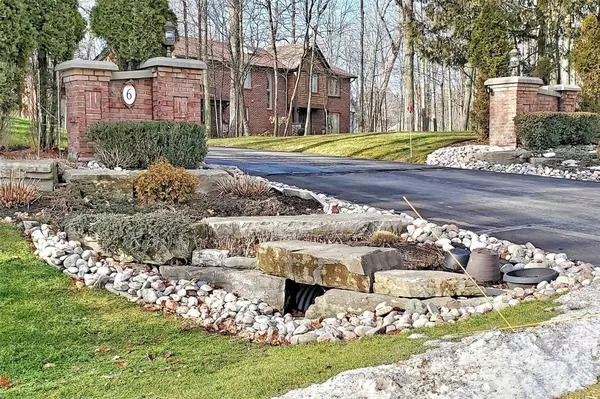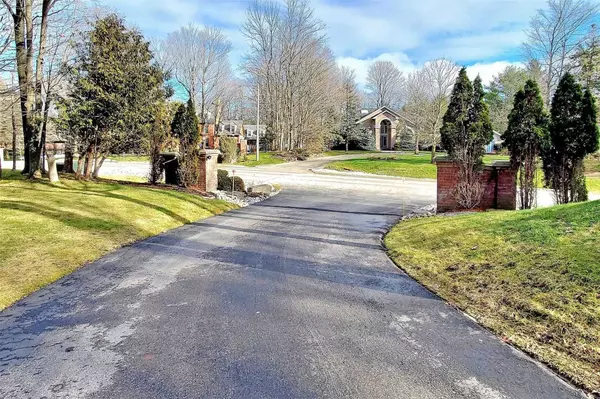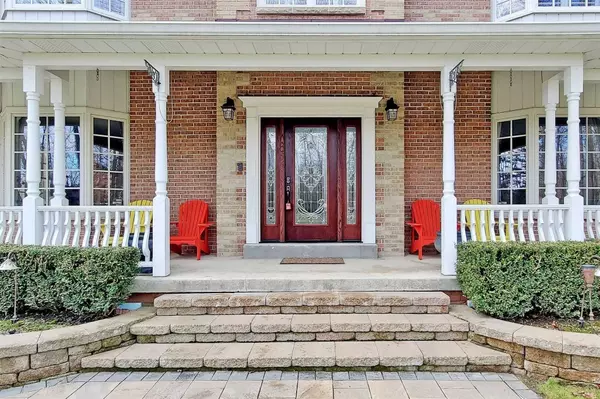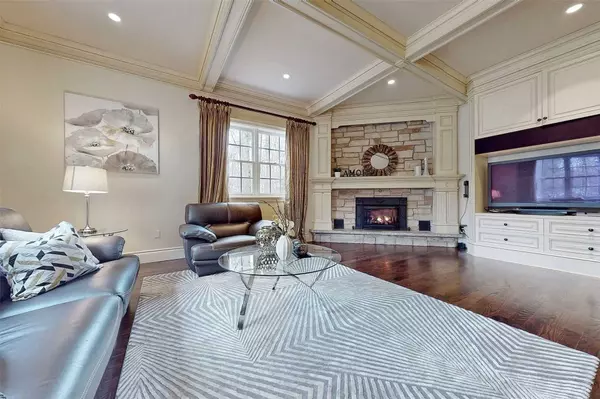$3,080,000
$3,368,000
8.6%For more information regarding the value of a property, please contact us for a free consultation.
6 Beds
5 Baths
SOLD DATE : 07/04/2023
Key Details
Sold Price $3,080,000
Property Type Single Family Home
Sub Type Detached
Listing Status Sold
Purchase Type For Sale
Subdivision Rural Whitchurch-Stouffville
MLS Listing ID N5966165
Sold Date 07/04/23
Style 2 1/2 Storey
Bedrooms 6
Annual Tax Amount $10,974
Tax Year 2022
Property Sub-Type Detached
Property Description
Meticulously Estate Home Has Explicit Attention To Details, 1.72 Acre Premium Lot Surrounded By Mutual Tree, 3 Car Garage, Spacious Driveway, Approx. 8000 Sqft Of Total Luxurious Living Space, 4+2 Large Bedrooms, Heated Bathrooms, Custom Built Fireplace, Elegant Wood Staircase W/Iron Railing, Designer Kitchen W/Large Centre Island, High-End Stainless Steel Appliances, Wine Cellar, Granite Counters & Large Breakfast Area Walk-Out To Garden, Moulding & Coffered Ceilings, Elegant & Warm Primary Bedroom W/5Pcs Upgraded Ensuite, Fireplace & Large W/I Closet, 3rd Level Loft W/Skylights, Large Media Room, Bedroom & 5Pcs Bathroom, Fully Finished Basement W/Modern Kitchen, Family Room, Gym Room & Workshop, Professional Landscaping Front & Back Yard, Waterfall, Hot Tub, Garden Porch & Patio, Premium Trex Composite Deck, Too Many To List, Please See The Virtual Tour For More Pictures & Feature Sheet, Conveniently Located With Mins To Hwy 404, Walmart, Go Train, Aurora & All Amenities
Location
Province ON
County York
Community Rural Whitchurch-Stouffville
Area York
Zoning Residential
Rooms
Family Room Yes
Basement Finished
Kitchen 2
Separate Den/Office 2
Interior
Cooling Central Air
Exterior
Parking Features Private Double
Garage Spaces 3.0
Pool None
Lot Frontage 169.32
Total Parking Spaces 23
Building
Lot Description Irregular Lot
Others
Senior Community Yes
Read Less Info
Want to know what your home might be worth? Contact us for a FREE valuation!

Our team is ready to help you sell your home for the highest possible price ASAP
"My job is to find and attract mastery-based agents to the office, protect the culture, and make sure everyone is happy! "

