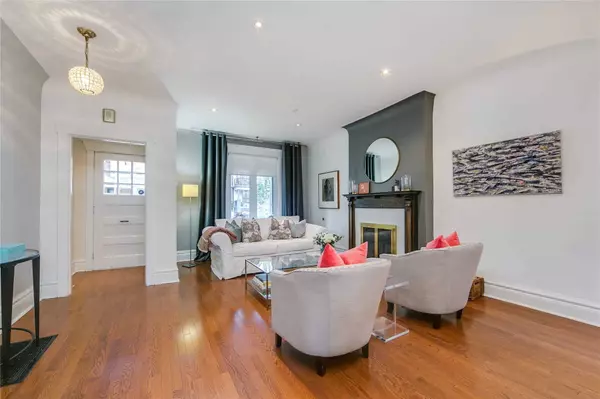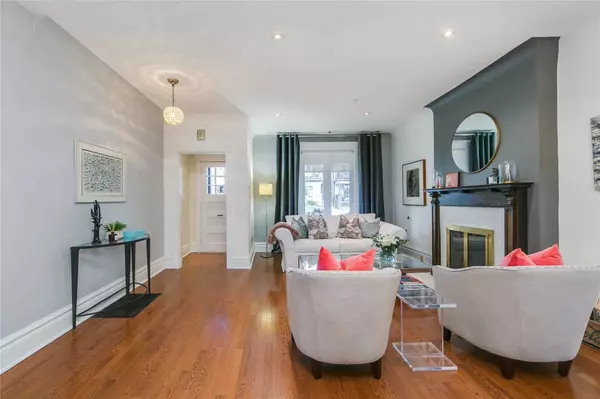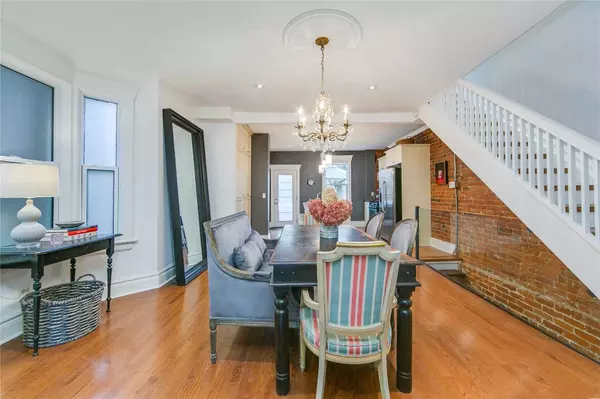$1,678,057
$1,399,000
19.9%For more information regarding the value of a property, please contact us for a free consultation.
3 Beds
2 Baths
SOLD DATE : 06/23/2023
Key Details
Sold Price $1,678,057
Property Type Multi-Family
Sub Type Semi-Detached
Listing Status Sold
Purchase Type For Sale
MLS Listing ID E6037249
Sold Date 06/23/23
Style 3-Storey
Bedrooms 3
Annual Tax Amount $5,339
Tax Year 2022
Property Description
Prime Riverdale On An Enviable Quiet One-Way Street Sits The Picture-Perfect Home You've Been Waiting For! Enjoy Your Neighbours And Bright Sunlight As You Relax On Your Oversized Front Porch Which Leads To An Incredible Open Concept Main Floor Inside This Welcoming Home. A Wood Burning Fireplace Greets You Along With Bespoke Finishes & Gleaming Hardwood Floors Lead To An Amazing Chef's Eat-In Kitchen W/ S/S Appliances & Oodles Of Counter Space And Storage As Well As W/Out To Backyard Wood Deck. The Exposed Red Brick Wall Beckons Memories Of A Manhattan "Town" Along With The Soaring Ceiling Height. The Well Considered Flow Of This Home Makes It Ideal For Easy Living; Stunning 3 Bedrms/2 Bathrms W/Surprising 3rd Floor Loft/Office Space Is An Unexpected Delight And Can Be Utilized However Suits. Bonus Finished Lower Lvl Provides Additional Living Space W/Open Staircase Leading To Oversized Rec Rm W/Above-Grade Windows, Huge 4-Pc Bath & Laundry. Coveted 2-Car Garage Can't Be Missed
Location
Province ON
County Toronto
Rooms
Family Room No
Basement Finished
Kitchen 1
Interior
Cooling Central Air
Exterior
Garage Lane
Garage Spaces 2.0
Pool None
Total Parking Spaces 2
Others
Senior Community Yes
Read Less Info
Want to know what your home might be worth? Contact us for a FREE valuation!

Our team is ready to help you sell your home for the highest possible price ASAP

"My job is to find and attract mastery-based agents to the office, protect the culture, and make sure everyone is happy! "






