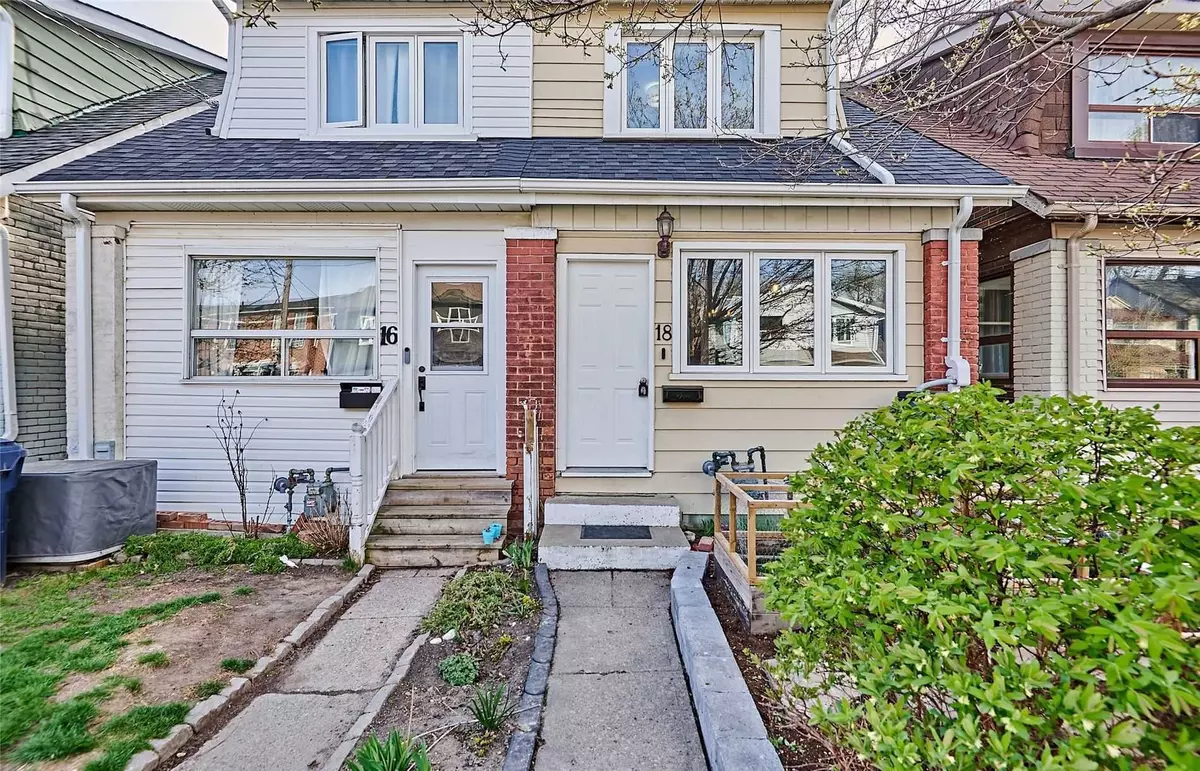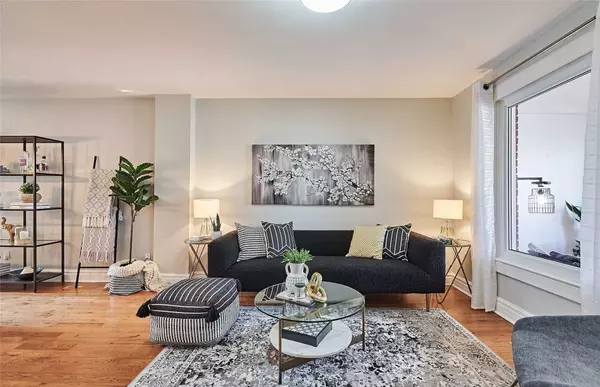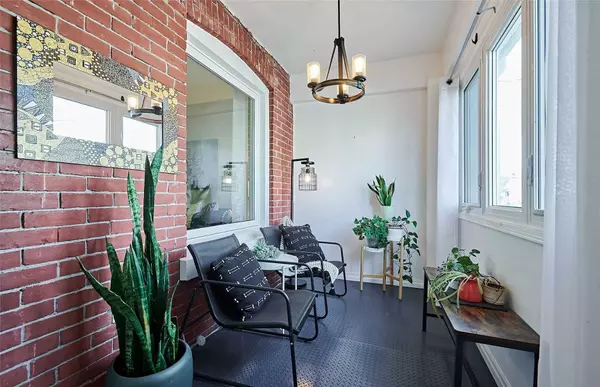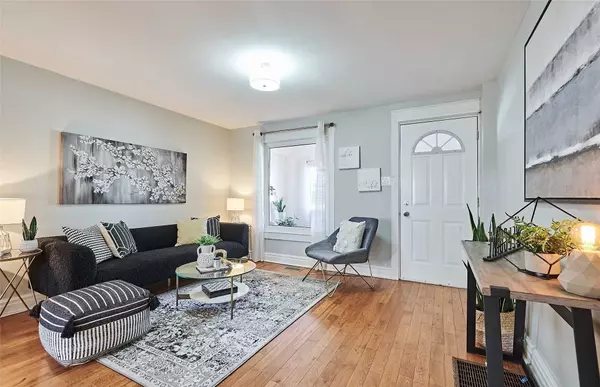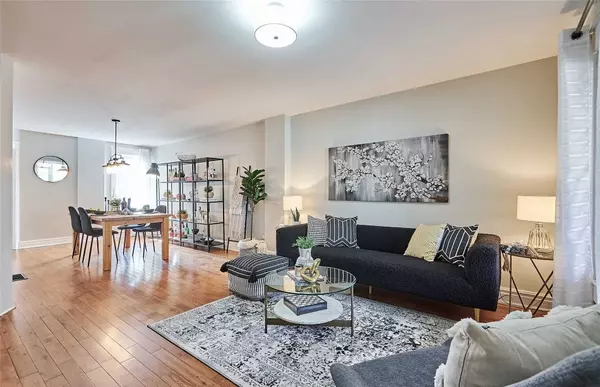$1,050,000
$899,000
16.8%For more information regarding the value of a property, please contact us for a free consultation.
4 Beds
2 Baths
SOLD DATE : 08/14/2023
Key Details
Sold Price $1,050,000
Property Type Multi-Family
Sub Type Semi-Detached
Listing Status Sold
Purchase Type For Sale
Subdivision East End-Danforth
MLS Listing ID E6039299
Sold Date 08/14/23
Style 2-Storey
Bedrooms 4
Annual Tax Amount $3,456
Tax Year 2022
Property Sub-Type Semi-Detached
Property Description
Danforth Village, Steps To The Subway & Go Station! Beautifully Updated 3+1 Bdrm 2 Bath Semi In The Heart Of The Danforth W/ Parking And Laneway House Potential! Century Charm Blended Seamlessly W/Contemporary Renos. Sunfilled Open Concept Main Flr Feat Gleaming Hrdwood Flrs, Renovated Chef's Kitchen W/ Quartz Counters & Stainless Steel Appliances. Walk Out From Main Flor/ Office To Backyard Oasis W/Deck Perfect For Entertaining, Just In Time For Summer! Generously Sized Bedrooms & Spa-Like 4 Piece Bathroom Upstairs, Finished Basement Lower Level With 4th Bedroom, 4-Piece Bath, Laundry Room, & Tons Of Storage Space. Excellent Potential For 681Sqft Garden Suite - See Report Attached! Backyard Deck And Fence (2019), Back Gate And Stone Retaining Wall (2022) Nest Doorbell And Outdoor Camera. This Beautiful Home Is One You Won't Want To Miss!
Location
Province ON
County Toronto
Community East End-Danforth
Area Toronto
Rooms
Family Room No
Basement Finished, Full
Kitchen 1
Separate Den/Office 1
Interior
Cooling Central Air
Exterior
Parking Features Lane
Pool None
Lot Frontage 15.0
Lot Depth 118.0
Total Parking Spaces 1
Read Less Info
Want to know what your home might be worth? Contact us for a FREE valuation!

Our team is ready to help you sell your home for the highest possible price ASAP
"My job is to find and attract mastery-based agents to the office, protect the culture, and make sure everyone is happy! "

