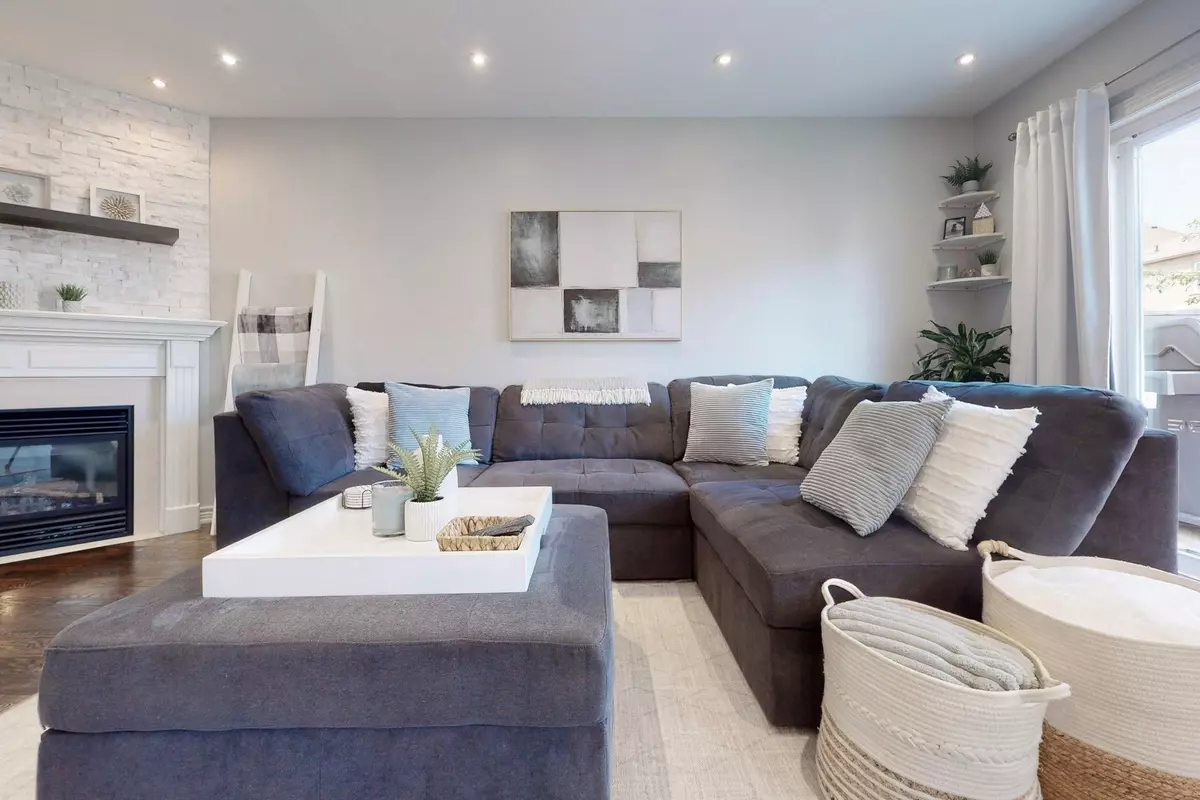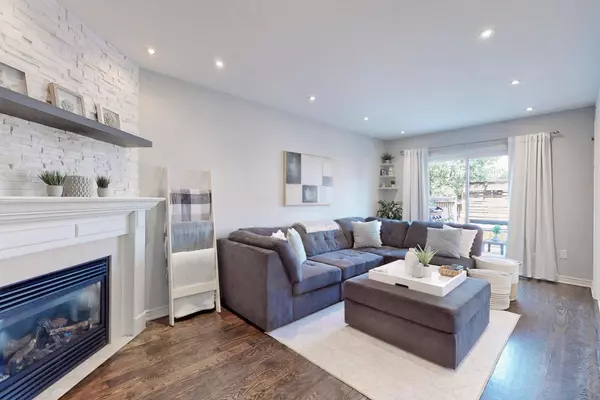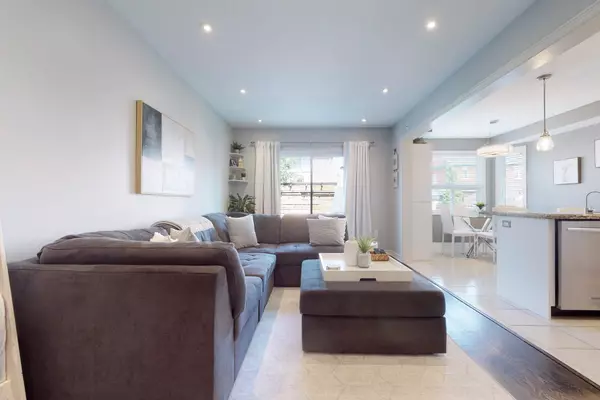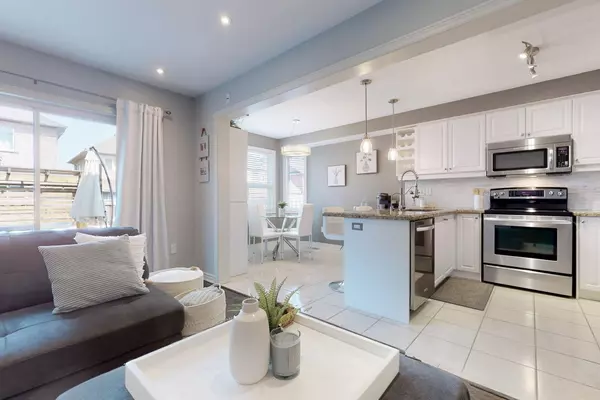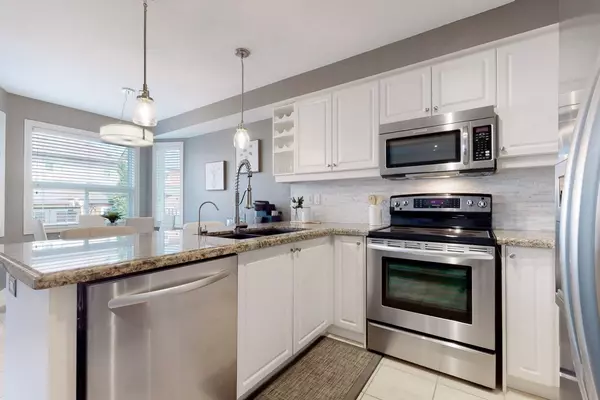$1,120,000
$850,000
31.8%For more information regarding the value of a property, please contact us for a free consultation.
3 Beds
3 Baths
SOLD DATE : 07/24/2023
Key Details
Sold Price $1,120,000
Property Type Multi-Family
Sub Type Semi-Detached
Listing Status Sold
Purchase Type For Sale
Subdivision Stouffville
MLS Listing ID N6026724
Sold Date 07/24/23
Style 2-Storey
Bedrooms 3
Annual Tax Amount $3,787
Tax Year 2022
Property Sub-Type Semi-Detached
Property Description
Summer Loving had me a Blast! Its hard to deny the Summer Vibes at 152 Jonas Millway. Beautifully Maintained +Semi+ Detached 3 Bdrm Home! Perfect and Affordable Location to start your Real Estate Journey. Modern and Clean 2 Storey with a Backyard Oasis that includes a Deck, 'Fancy' Garden Shed and a Hot Tub! Open concept Main Floor family room with Gas Fireplace and Walk out to Deck. Spacious Kitchen with Breakfast area, Breakfast Bar and Stainless Steel Appliances. ++ Hardwood floors throughout ++ Primary Bedroom with Walk in closet and 4 Pce Ensuite. Full and Unfinished Basement ready for your design ideas. Access to Garage from home, Central vacuum, Cantina, Gas BBQ hook up, Water Softer, Reverse Osmosis water System are all the extra Perks and Conveniences this home has to offer. Located just a few mins to Main St shops and Restaurants, Byer's Pond Park, Quick drive to Walmart, Metro, Longo's and 407! Family friendly Street and Community.
Location
Province ON
County York
Community Stouffville
Area York
Rooms
Family Room Yes
Basement Full
Kitchen 1
Interior
Cooling Central Air
Exterior
Parking Features Private
Garage Spaces 1.0
Pool None
Lot Frontage 24.61
Lot Depth 85.3
Total Parking Spaces 2
Others
ParcelsYN No
Read Less Info
Want to know what your home might be worth? Contact us for a FREE valuation!

Our team is ready to help you sell your home for the highest possible price ASAP
"My job is to find and attract mastery-based agents to the office, protect the culture, and make sure everyone is happy! "

