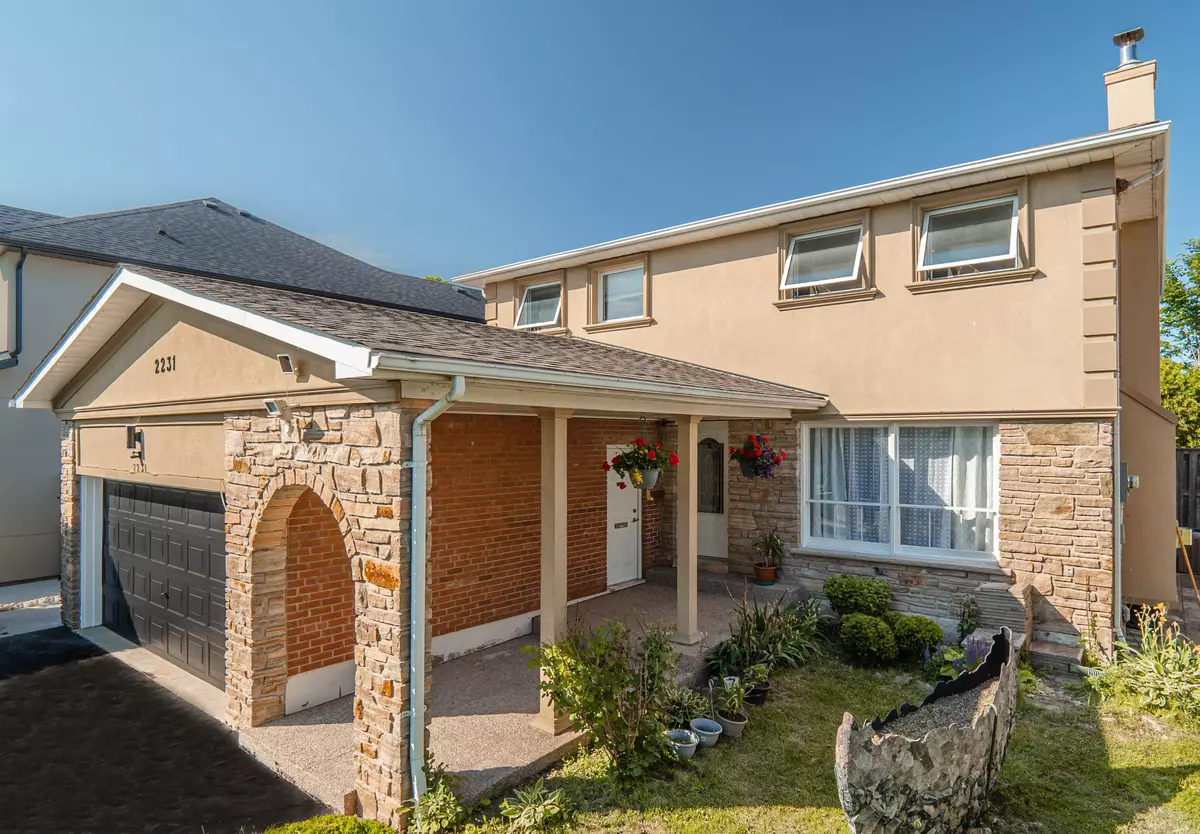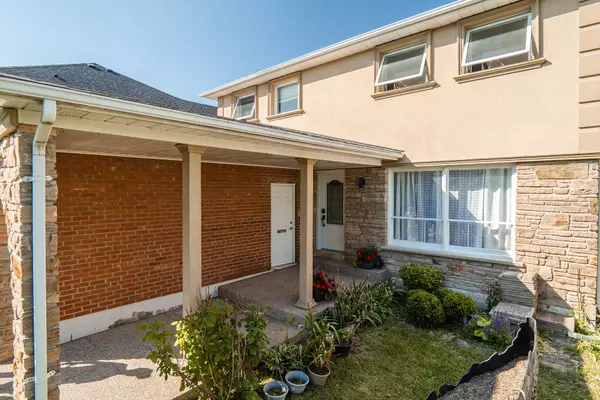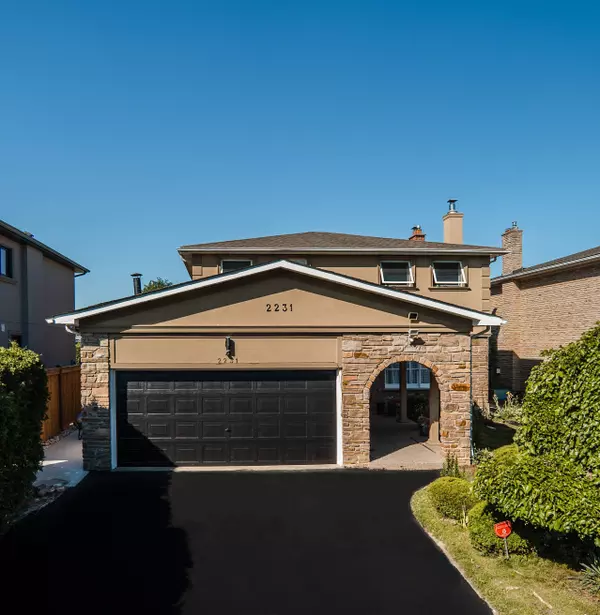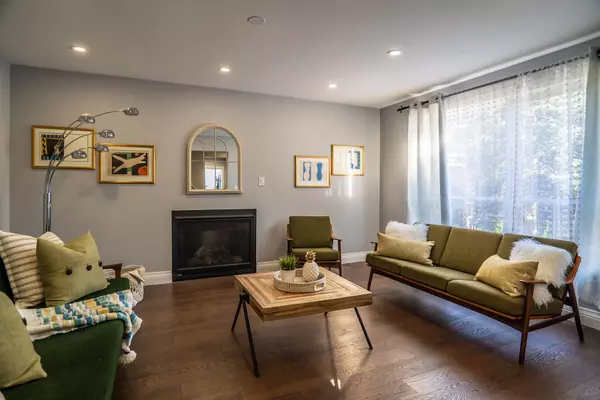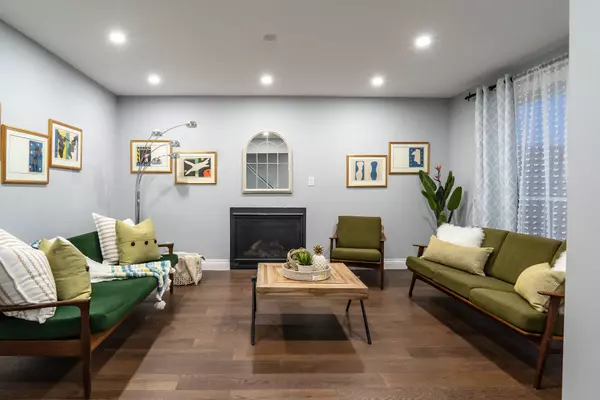$1,433,500
$1,550,000
7.5%For more information regarding the value of a property, please contact us for a free consultation.
6 Beds
4 Baths
SOLD DATE : 10/10/2023
Key Details
Sold Price $1,433,500
Property Type Single Family Home
Sub Type Detached
Listing Status Sold
Purchase Type For Sale
Approx. Sqft 2000-2500
Subdivision Cooksville
MLS Listing ID W6003548
Sold Date 10/10/23
Style 2-Storey
Bedrooms 6
Annual Tax Amount $6,181
Tax Year 2022
Property Sub-Type Detached
Property Description
Reno'd 4 br home on a 53ft wide lot close to schools, highway & hospital! Hundreds of thousands spent on improvements. Add value w your own "touch" in your own time. Just move right in! Porcelain tiles in foyer/mud room/powder room. Hardwood main & 2nd replaced + modern glass railings installed. LED pot lights galore! 2 gas FPs. Kitchen customized & reconfigured to maximize storage & counterspace & designed w entertaining in mind! Huge centre island (9ft ) w waterfall edge. Huge kitchen combined w family room on the main floor & a separate large living room, creates the perfect situation: back of the house is open concept but there is still a separate room creating privacy for another gathering. 2nd floor has 4 brs, 2 full baths. Bsmt has sep entrance w 2 br apt 2022. Wow. Move right in & generate income or have extended family share the house. The posted photos taken summer 2022. Main + 2nd floor now vacant. Bsmt occupied by family & will vacate on closing. No survey.
Location
Province ON
County Peel
Community Cooksville
Area Peel
Rooms
Family Room Yes
Basement Finished, Separate Entrance
Kitchen 2
Separate Den/Office 2
Interior
Cooling Central Air
Exterior
Parking Features Private Double
Garage Spaces 2.0
Pool None
Lot Frontage 53.0
Lot Depth 116.0
Total Parking Spaces 6
Others
Senior Community Yes
Read Less Info
Want to know what your home might be worth? Contact us for a FREE valuation!

Our team is ready to help you sell your home for the highest possible price ASAP
"My job is to find and attract mastery-based agents to the office, protect the culture, and make sure everyone is happy! "

