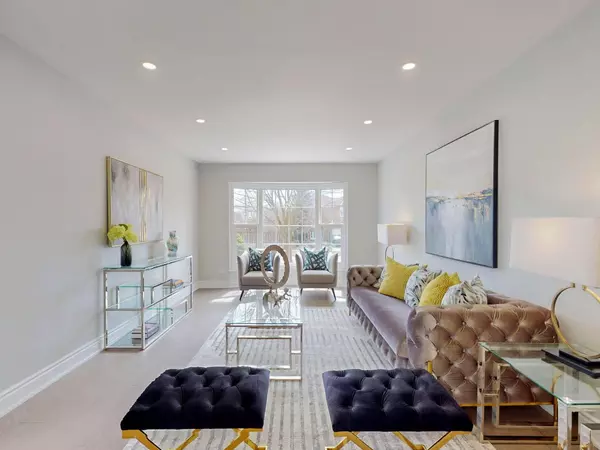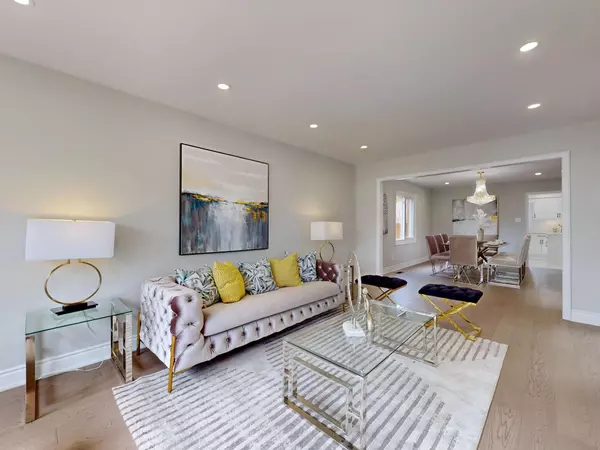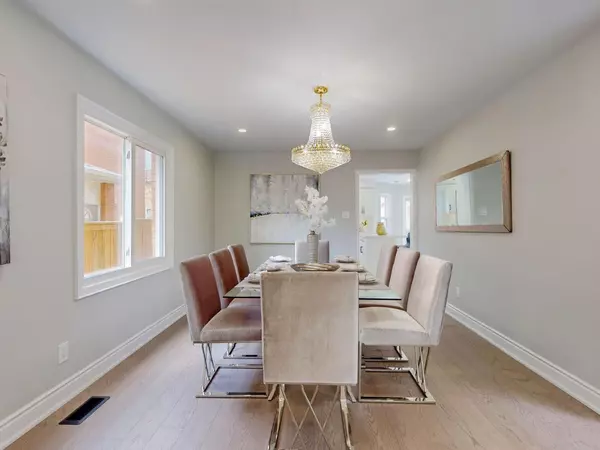$2,450,000
$2,099,900
16.7%For more information regarding the value of a property, please contact us for a free consultation.
7 Beds
6 Baths
SOLD DATE : 06/21/2024
Key Details
Sold Price $2,450,000
Property Type Single Family Home
Sub Type Detached
Listing Status Sold
Purchase Type For Sale
Approx. Sqft 3000-3500
Subdivision Doncrest
MLS Listing ID N8214490
Sold Date 06/21/24
Style 2-Storey
Bedrooms 7
Annual Tax Amount $8,463
Tax Year 2023
Property Sub-Type Detached
Property Description
Show and sell this magnificent home with exquisite details on a premium wide lot(front 52.69ft) located in the desirable doncrest area. With appx 5000sqft of living spaces including finished basement, it's Beautifully upgraded from top to bottom. Engineered hardwood flr throughout, Grand foyer showcasing a soaring 18ft ceiling, skylight & circular oak staircase. newly renovated kitchen features modern cabinets with quartz counters & back-splash, centre island, LED motion sensor under-cabinet lights, new stainless steel appliances and porcelain flr. Crystal Chandeliers in foyer, dinning and family rms, plus pot lights throughout the main flr. 2nd flr comprises 4 bdrms & 2 ensuites, all with impeccable lighting, bright and spacious master has his&her closets, separate large shower and oval free standing tub. finished basement with separate entrance & excellent functional layout which can be used as guest suites or offers incredible income potential. New Garage Door (2023), Fully fenced & no sidewalk! It's a rare opportunity to own an extraordinary property like this! Top ranking schools, Easy Access To Hwy 7, 404/407, Parks & Shopping.
Location
Province ON
County York
Community Doncrest
Area York
Rooms
Family Room Yes
Basement Separate Entrance, Finished
Kitchen 2
Separate Den/Office 3
Interior
Interior Features Central Vacuum
Cooling Central Air
Fireplaces Number 1
Fireplaces Type Electric
Exterior
Exterior Feature Deck, Porch
Parking Features Private Double
Garage Spaces 2.0
Pool None
View Clear
Roof Type Shingles
Lot Frontage 52.69
Lot Depth 117.53
Total Parking Spaces 6
Building
Lot Description Irregular Lot
Foundation Concrete
Others
Senior Community Yes
Read Less Info
Want to know what your home might be worth? Contact us for a FREE valuation!

Our team is ready to help you sell your home for the highest possible price ASAP
"My job is to find and attract mastery-based agents to the office, protect the culture, and make sure everyone is happy! "






