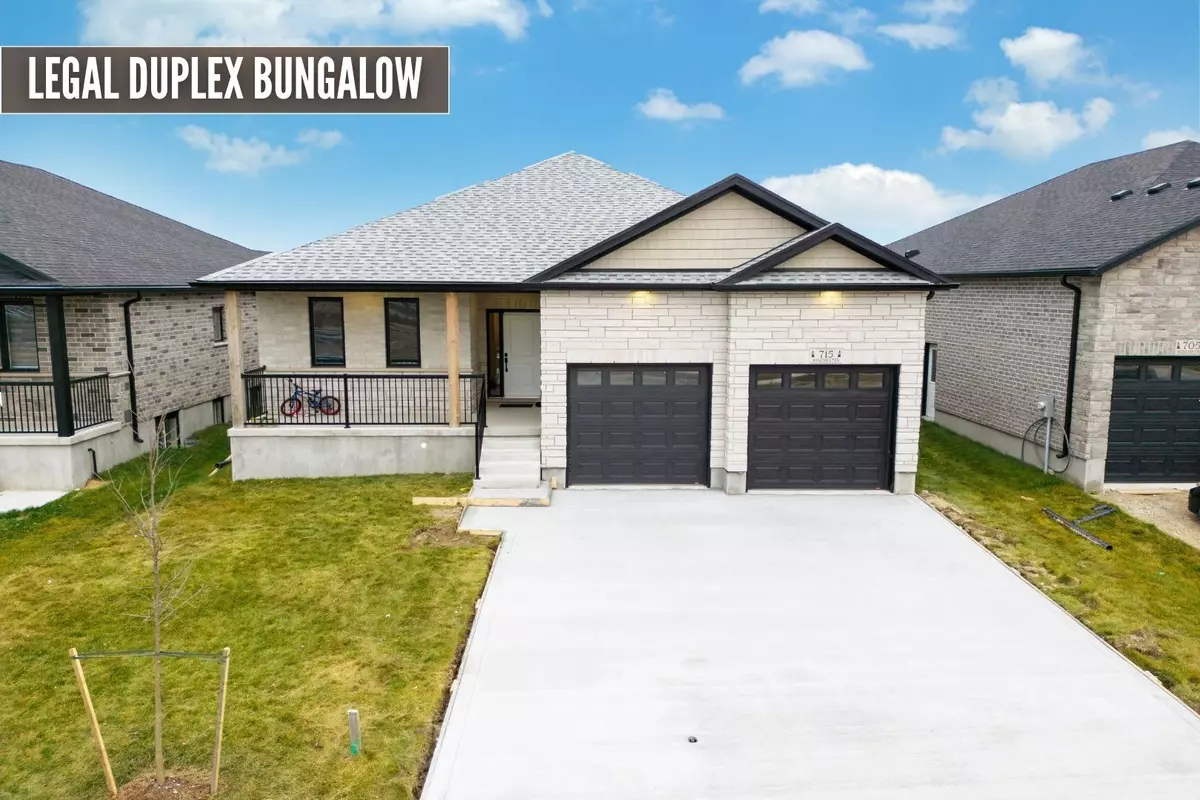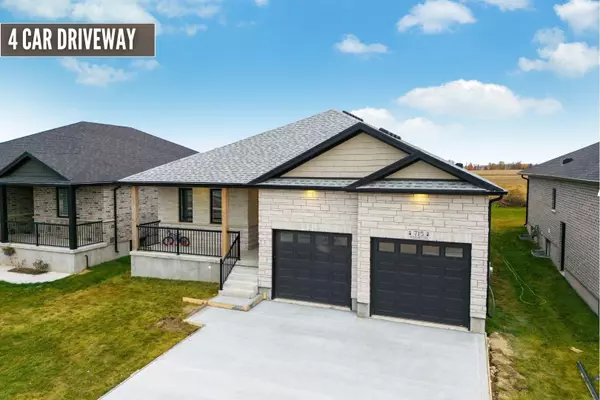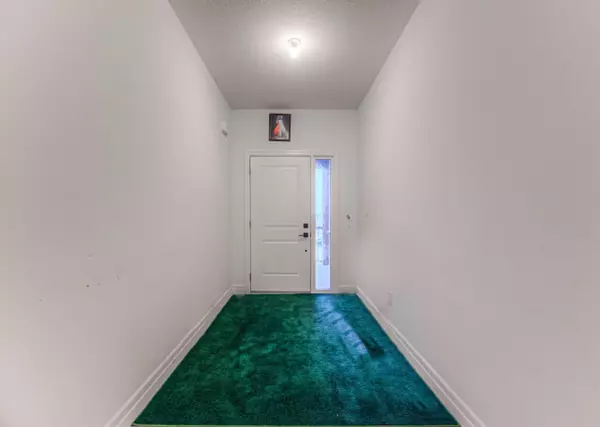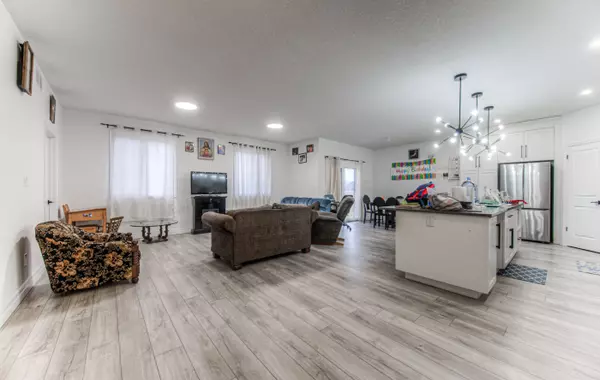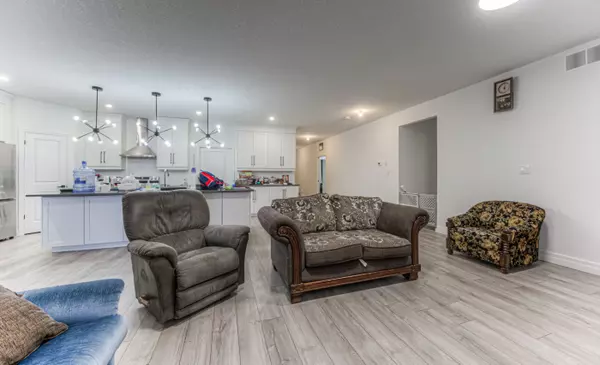$852,000
$699,900
21.7%For more information regarding the value of a property, please contact us for a free consultation.
7 Beds
5 Baths
SOLD DATE : 06/12/2024
Key Details
Sold Price $852,000
Property Type Single Family Home
Sub Type Detached
Listing Status Sold
Purchase Type For Sale
Approx. Sqft 1500-2000
Subdivision 32 - Listowel
MLS Listing ID X8219454
Sold Date 06/12/24
Style Bungalow
Bedrooms 7
Annual Tax Amount $4,800
Tax Year 2023
Property Sub-Type Detached
Property Description
Welcome to 715 Winchester Ave in Listowel's vibrant neighborhood! This property boasts a plethora offeatures tailored to modern living and investment potential. With 6 car parking spaces and a stunning exteriorcomprised of all brick and stone, this Custom-Built Bungalow presents a remarkable opportunity. Uponentering, you'll notice the absence of carpet upstairs, offering a clean and contemporary aesthetic. Thespacious kitchen is a focal point, fully upgraded with a 10 ft island, ceiling-height cabinets, a pantry, & Quartzcountertops throughout, illuminated by under-cabinet lighting. The main level also hosts two additionalgenerously sized bedrooms, a full washroom & a powder room, providing ample space for family & guests.The master bedroom features a walk-in closet & a luxurious tiled shower ensuite. For added convenience, thelaundry is situated on the main level. With 4 bedrooms and 2 full bathrooms, the legal basement presents anexceptional opportunity for multigenerational living or as an in-law suite, offering ample space & comfort forextended family members or tenants. With a 9 ft ceiling height like main level, the basement features aseparate entrance. Permits for Legal Duplex has already been approved. Designing, Framing, Electricals, potlights, Plumbing rough-in, HVAC rough-in, Insulation, Vapor barrier, Dry wall & Mudding tapping is finishedaccording to legal codes & Final ESA is passed. Reflecting meticulous attention to detail & qualitycraftsmanship throughout. A lot measuring 53 x 124, this home is designed for comfort & efficiency. Situatedon greenspace with no backyard neighbors, this property offers tranquility & privacy. Whether you're lookingto generate additional income by renting out the lower unit or accommodate extended family members, thepossibilities are endless. Don't miss out on this incredible opportunity! Book your showing today, as thisproperty is sure to attract interest and won't last long on the market.
Location
Province ON
County Perth
Community 32 - Listowel
Area Perth
Zoning R1
Rooms
Family Room No
Basement Finished, Partially Finished
Kitchen 1
Separate Den/Office 4
Interior
Interior Features Accessory Apartment, Auto Garage Door Remote, ERV/HRV, In-Law Suite, In-Law Capability
Cooling Central Air
Exterior
Parking Features Private Double
Garage Spaces 2.0
Pool None
Roof Type Asphalt Shingle
Lot Frontage 53.39
Lot Depth 124.0
Total Parking Spaces 6
Building
Foundation Poured Concrete
Read Less Info
Want to know what your home might be worth? Contact us for a FREE valuation!

Our team is ready to help you sell your home for the highest possible price ASAP
"My job is to find and attract mastery-based agents to the office, protect the culture, and make sure everyone is happy! "

