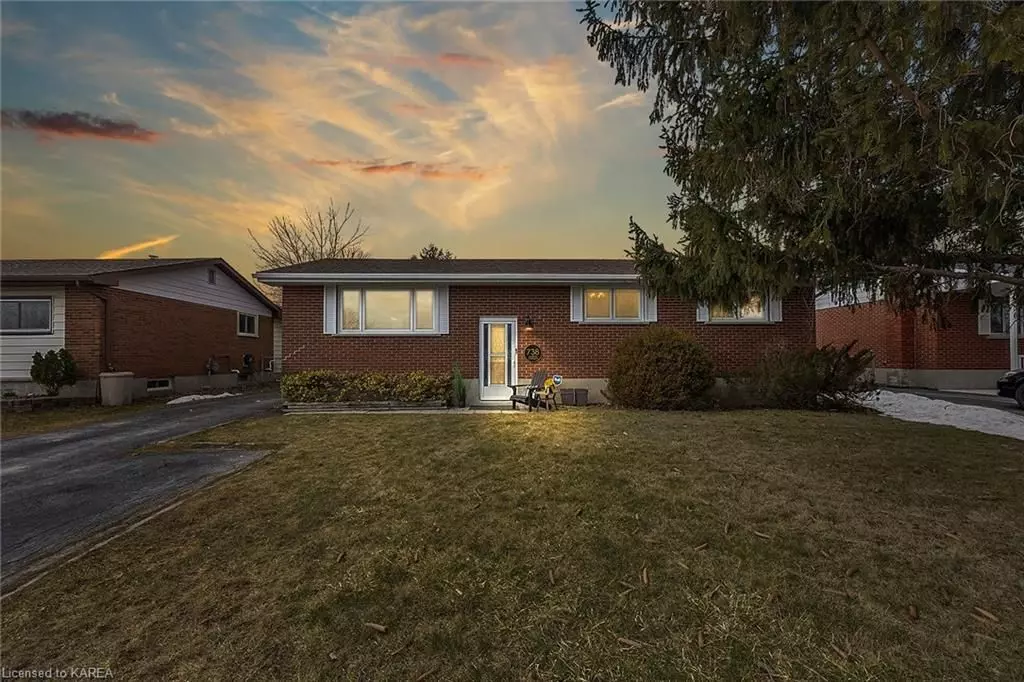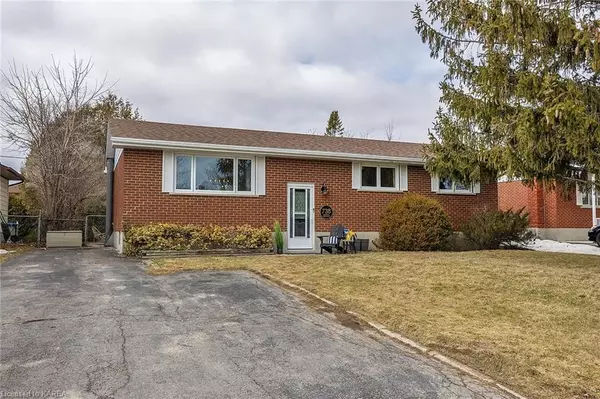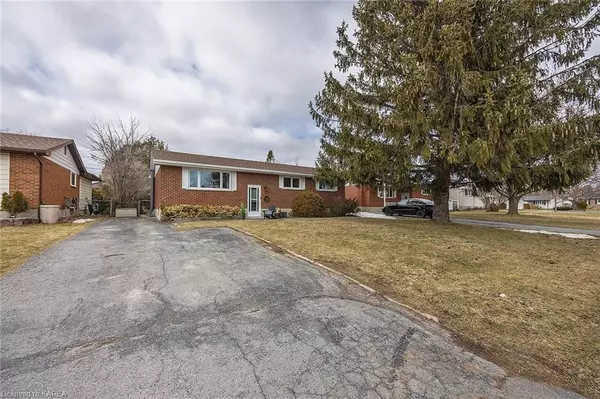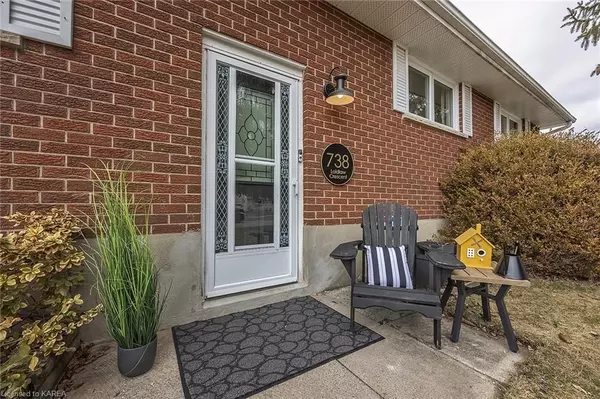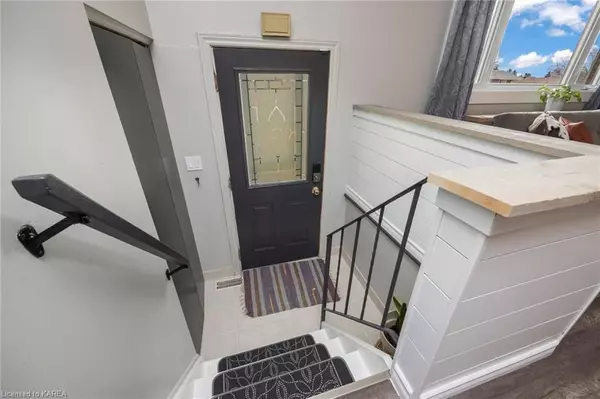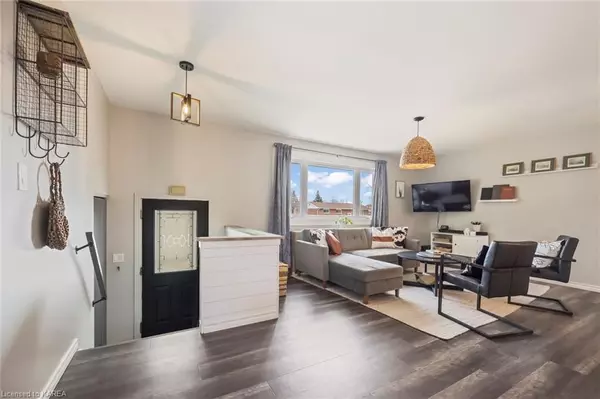$615,000
$624,800
1.6%For more information regarding the value of a property, please contact us for a free consultation.
3 Beds
2 Baths
1,941 SqFt
SOLD DATE : 05/25/2023
Key Details
Sold Price $615,000
Property Type Single Family Home
Sub Type Detached
Listing Status Sold
Purchase Type For Sale
Square Footage 1,941 sqft
Price per Sqft $316
Subdivision South Of Taylor-Kidd Blvd
MLS Listing ID X9021287
Sold Date 05/25/23
Style Bungalow
Bedrooms 3
Annual Tax Amount $3,093
Tax Year 2022
Property Sub-Type Detached
Property Description
You will surely be impressed from the minute you step into this totally renovated home! Updated from top to bottom, this wonderful home in popular Bayridge subdivision features open concept main floor living with new flooring, updated kitchen including a large Island with live edge counter top and new fridge. Separate access is available to the fully finished basement, which could easily be configured as a secondary suite with its kitchenette with new fridge, 3 piece bathroom, recroom and office which could be a bedroom. Other updates include all windows (2023), shingles (2019) and Furnace/AC (2023). Capping it all off is the fully fenced and private backyard complete with patio and outdoor fireplace perfect for entertaining on those cool summer evenings.
Location
Province ON
County Frontenac
Community South Of Taylor-Kidd Blvd
Area Frontenac
Zoning ur1.A
Rooms
Basement Walk-Up, Separate Entrance
Kitchen 2
Interior
Interior Features Water Heater
Cooling Central Air
Fireplaces Number 1
Fireplaces Type Electric
Laundry In Basement
Exterior
Parking Features Private Double, Private, Other
Pool None
Community Features Public Transit
Roof Type Fibreglass Shingle
Lot Frontage 60.0
Lot Depth 120.0
Exposure West
Building
Foundation Block
New Construction false
Others
Senior Community No
Security Features Carbon Monoxide Detectors,Smoke Detector
Read Less Info
Want to know what your home might be worth? Contact us for a FREE valuation!

Our team is ready to help you sell your home for the highest possible price ASAP
"My job is to find and attract mastery-based agents to the office, protect the culture, and make sure everyone is happy! "

