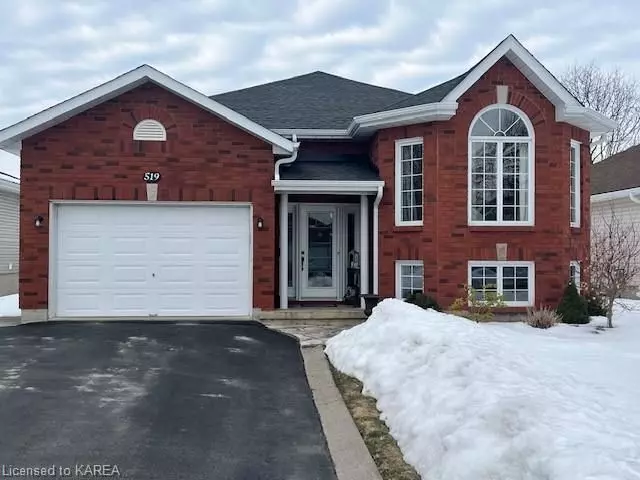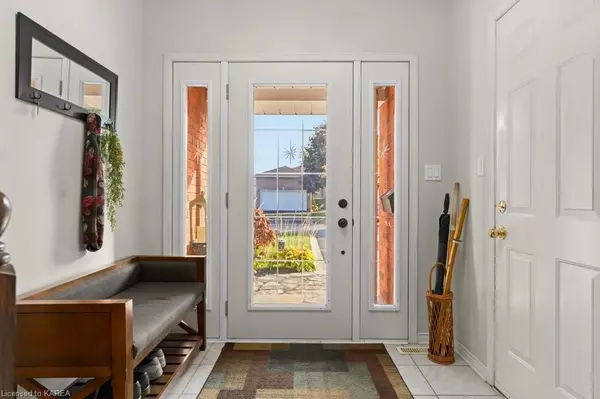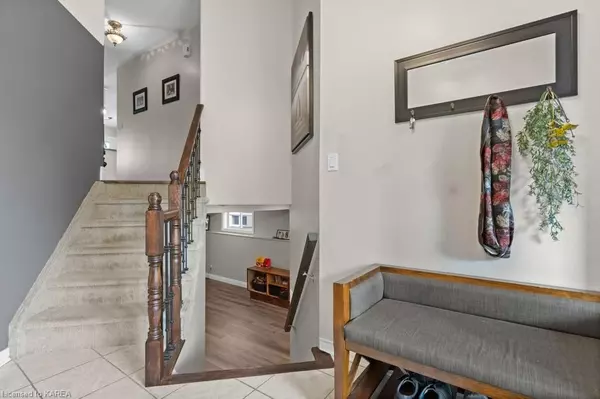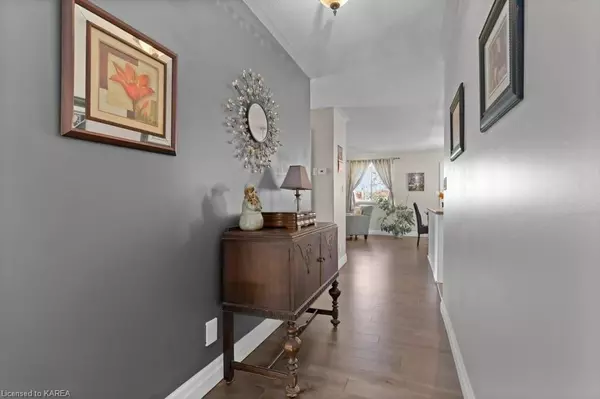$752,500
$759,900
1.0%For more information regarding the value of a property, please contact us for a free consultation.
3 Beds
3 Baths
2,445 SqFt
SOLD DATE : 05/31/2023
Key Details
Sold Price $752,500
Property Type Single Family Home
Sub Type Detached
Listing Status Sold
Purchase Type For Sale
Square Footage 2,445 sqft
Price per Sqft $307
Subdivision City Southwest
MLS Listing ID X9021040
Sold Date 05/31/23
Style Bungalow-Raised
Bedrooms 3
Annual Tax Amount $4,482
Tax Year 2022
Property Sub-Type Detached
Property Description
Move in now and enjoy the backyard of your dreams all summer!! Located on quiet Sackville Cres close to all the west end amenities, this beautifully upgraded 2+1 bedroom, 3 bathroom bungalow is sure to impress! This split entry home offers a spacious landing with an open concept layout featuring beautifully upgraded hardwood flooring. The master bedroom boasts an abundance of natural light through the extra large front facing windows and the upgraded master bathroom is an absolute showstopper glass tiled shower, double vanity and exceptional selections by the owners. The kitchen and living room features an open concept entertaining area with a gas fireplace and open concept space with a great view of one of the best backyards in West Park!. Fully fenced, and featuring a beautiful inground pool surrounded by impeccable landscaping and large entertaining space, this backyard will no doubt leave a lasting impression and be the spot for family BBQ's and party's!. Not to be outdone, the lower level has been impeccably renovated and offers a third bedroom featuring glass double doors, large open concept living space with wet bar area, and three piece bathroom. 519 Sackville Crescent truly is the whole package from your first steps inside, to the backyard, and everything in between!
Location
Province ON
County Frontenac
Community City Southwest
Area Frontenac
Zoning UR1.A
Rooms
Basement Finished, Full
Kitchen 1
Separate Den/Office 1
Interior
Cooling Central Air
Fireplaces Number 1
Fireplaces Type Electric
Laundry In Basement
Exterior
Exterior Feature Deck
Parking Features Private Double
Garage Spaces 2.0
Pool Inground
Community Features Park
Roof Type Asphalt Shingle
Lot Frontage 50.0
Lot Depth 150.0
Total Parking Spaces 4
Building
Foundation Block
New Construction false
Others
Senior Community Yes
Read Less Info
Want to know what your home might be worth? Contact us for a FREE valuation!

Our team is ready to help you sell your home for the highest possible price ASAP
"My job is to find and attract mastery-based agents to the office, protect the culture, and make sure everyone is happy! "






