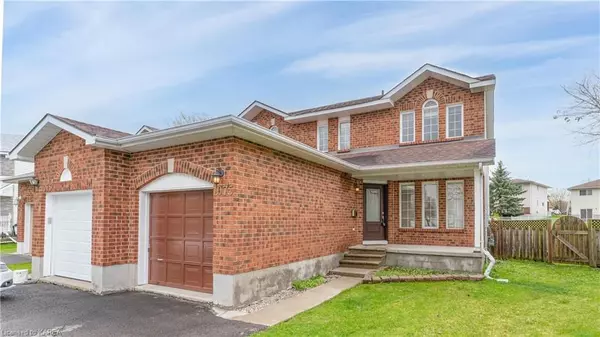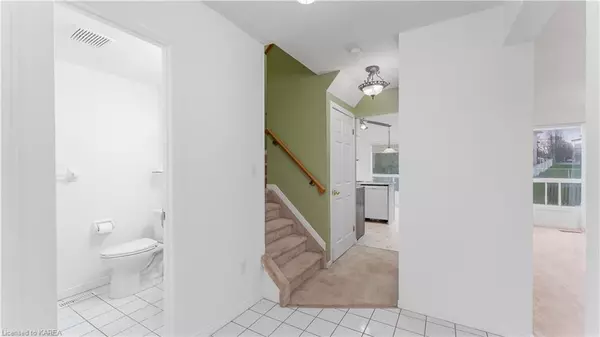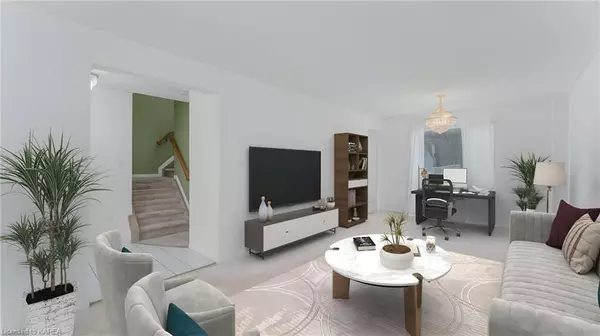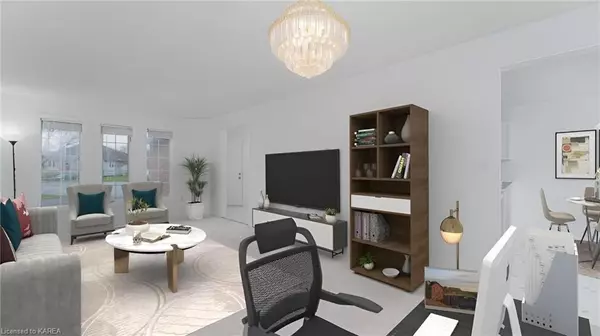$499,900
$499,900
For more information regarding the value of a property, please contact us for a free consultation.
3 Beds
3 Baths
1,670 SqFt
SOLD DATE : 05/31/2023
Key Details
Sold Price $499,900
Property Type Condo
Sub Type Att/Row/Townhouse
Listing Status Sold
Purchase Type For Sale
Square Footage 1,670 sqft
Price per Sqft $299
Subdivision City Southwest
MLS Listing ID X9021559
Sold Date 05/31/23
Style 2-Storey
Bedrooms 3
Annual Tax Amount $3,276
Tax Year 2022
Property Sub-Type Att/Row/Townhouse
Property Description
Don't miss out on this beautiful West End home that is close to everything! This 3-bedroom, 3-bathroom, 2-storey semi is the perfect place for a growing family or easy to maintain if you are looking to downsize. Perfectly located at the end of a quiet cul-de-sac, this home has a lovely, large, fully fenced backyard with a good-sized deck perfect for entertaining and spending time with family. Only a short distance to Lemoine Point Conservation Area, Lakeshore Swimming Pool, The Landings Golf Course, and so much more. Inside, the main level features a bright kitchen, dining nook, and separate formal dining room. With 3 spacious bedrooms upstairs and an additional room/office/den in the basement, there is plenty of room for guests or teens looking to have some space of their own. Never fight over who gets the bathroom next, with 2 full bathrooms as well as a powder room on the main floor. Close to many excellent schools, shopping, public transit, and all amenities make 1075 Featherstone extra special. Book your private viewing today!
Location
Province ON
County Frontenac
Community City Southwest
Area Frontenac
Zoning R1, R2-16
Rooms
Basement Finished, Full
Kitchen 1
Interior
Cooling Central Air
Laundry In Basement
Exterior
Exterior Feature Deck
Parking Features Private, Other
Garage Spaces 1.0
Pool None
Community Features Public Transit, Park
Roof Type Asphalt Shingle
Lot Frontage 14.0
Lot Depth 449.0
Exposure South
Building
Foundation Block
New Construction false
Others
Senior Community Yes
Read Less Info
Want to know what your home might be worth? Contact us for a FREE valuation!

Our team is ready to help you sell your home for the highest possible price ASAP
"My job is to find and attract mastery-based agents to the office, protect the culture, and make sure everyone is happy! "






