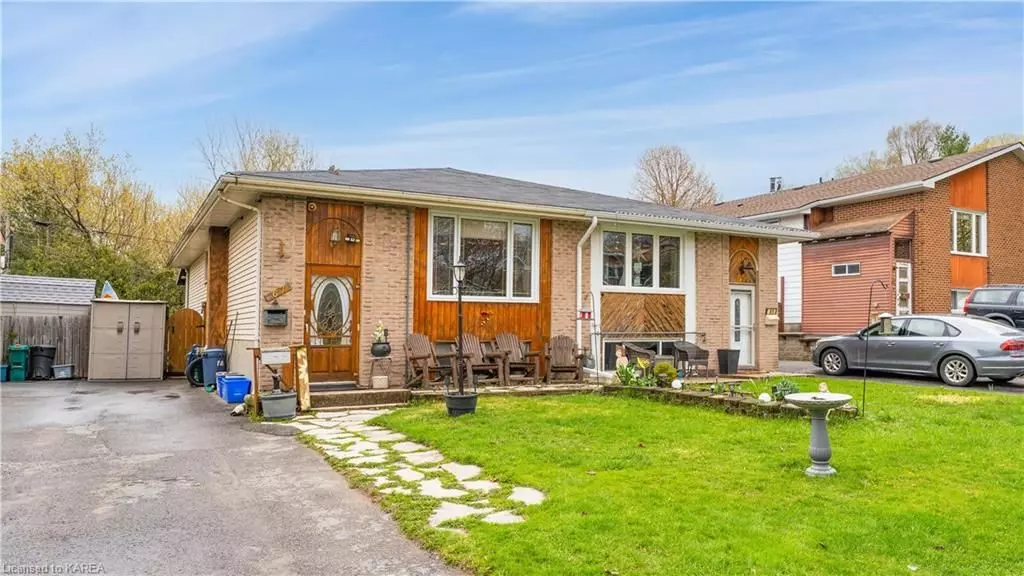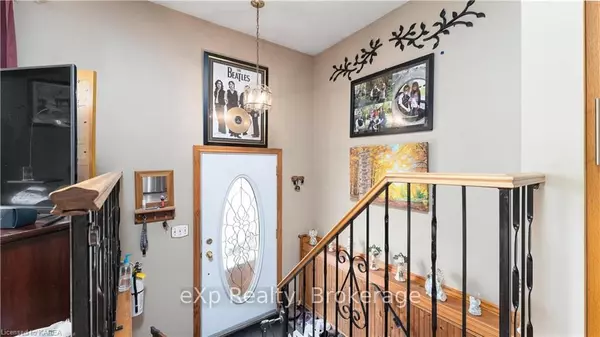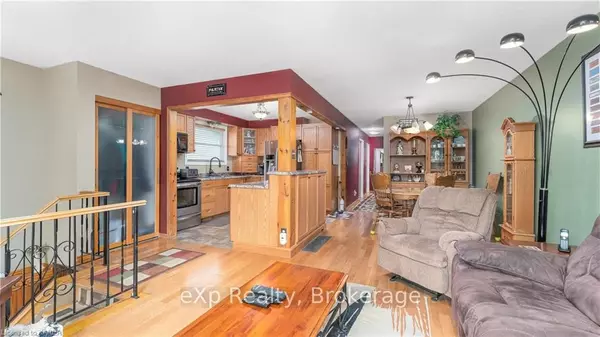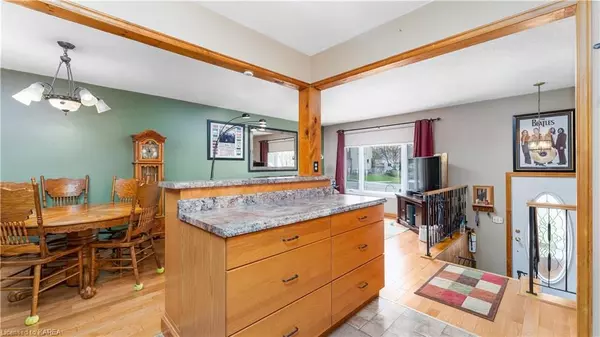$420,000
$439,000
4.3%For more information regarding the value of a property, please contact us for a free consultation.
3 Beds
2 Baths
1,703 SqFt
SOLD DATE : 07/27/2023
Key Details
Sold Price $420,000
Property Type Multi-Family
Sub Type Semi-Detached
Listing Status Sold
Purchase Type For Sale
Square Footage 1,703 sqft
Price per Sqft $246
Subdivision Rideau
MLS Listing ID X9021438
Sold Date 07/27/23
Style Bungalow-Raised
Bedrooms 3
Annual Tax Amount $2,742
Tax Year 2022
Property Sub-Type Semi-Detached
Property Description
Welcome to 67 Folger Street, an exceptional semi-detached home located in the heart of Kingston. This beautiful property offers 3 bedrooms, 2 bathrooms, and a range of impressive features that are sure to make you feel right at home. The open and inviting main floor that features a spacious living and dining room with plenty of natural light. The main floor kitchen is also a highlight of the home, boasting modern appliances and a functional layout that makes cooking and meal prep a breeze. Downstairs, you'll find a cozy gas fireplace that adds warmth and ambiance to the living space. The entertainment area here is truly amazing, providing the perfect setting for family movie nights or hosting gatherings with friends. Located just minutes from downtown Kingston, this home is ideal for first-time homebuyers looking for a great property. The central location offers easy access to a range of amenities, including top-rated restaurants, shopping centers, and Hwy. 401. Schedule your showing today and see all that this beautiful property has to offer!
Location
Province ON
County Frontenac
Community Rideau
Area Frontenac
Zoning A5
Rooms
Basement Finished, Full
Kitchen 1
Separate Den/Office 1
Interior
Cooling Central Air
Laundry In Basement
Exterior
Exterior Feature Deck
Parking Features Private, Other
Pool None
Community Features Public Transit
Roof Type Shingles
Lot Frontage 27.0
Lot Depth 130.0
Building
Foundation Poured Concrete
New Construction false
Others
Senior Community No
Read Less Info
Want to know what your home might be worth? Contact us for a FREE valuation!

Our team is ready to help you sell your home for the highest possible price ASAP
"My job is to find and attract mastery-based agents to the office, protect the culture, and make sure everyone is happy! "






