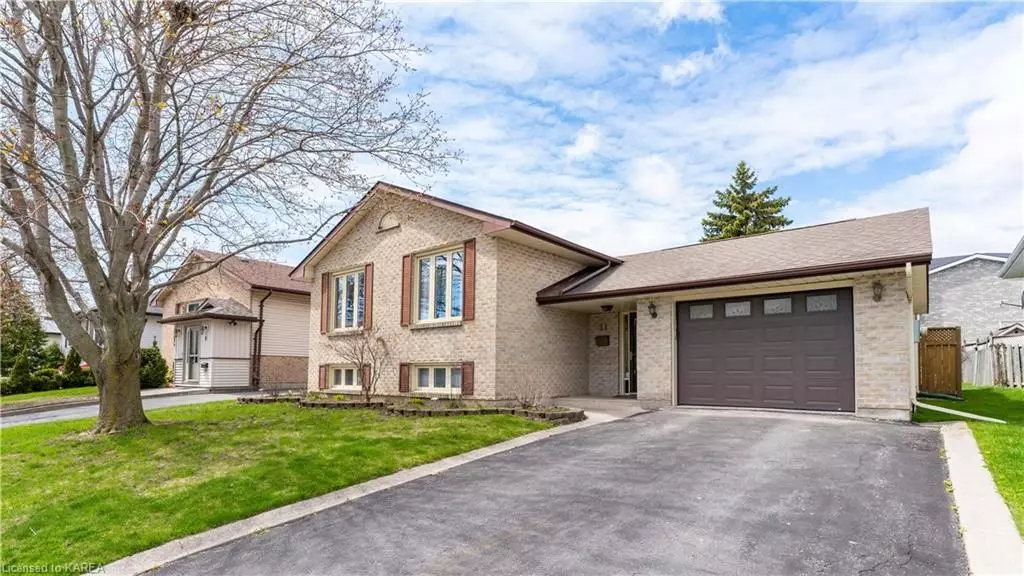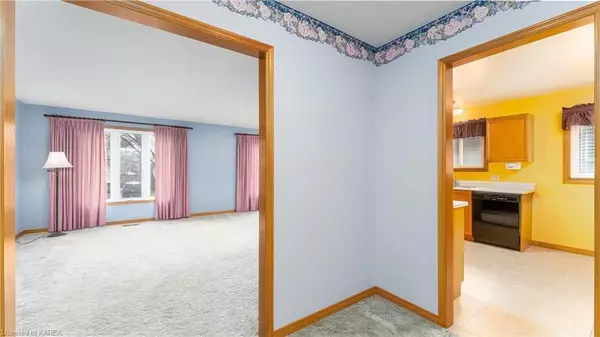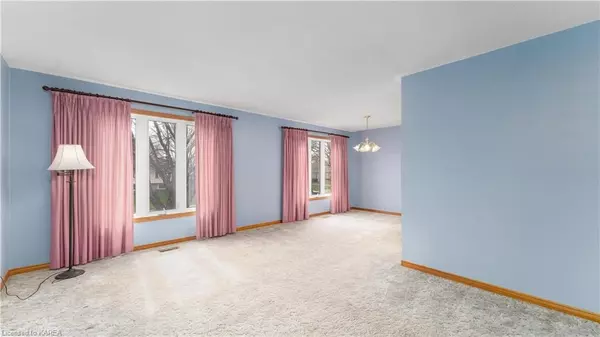$550,000
$567,500
3.1%For more information regarding the value of a property, please contact us for a free consultation.
3 Beds
2 Baths
2,221 SqFt
SOLD DATE : 06/16/2023
Key Details
Sold Price $550,000
Property Type Single Family Home
Sub Type Detached
Listing Status Sold
Purchase Type For Sale
Square Footage 2,221 sqft
Price per Sqft $247
Subdivision Rideau
MLS Listing ID X9021419
Sold Date 06/16/23
Style Bungalow-Raised
Bedrooms 3
Annual Tax Amount $3,414
Tax Year 2022
Property Sub-Type Detached
Property Description
You really need to view this well-maintained home on a lovely, quiet street. This is a one-owner home ready for its' new owner. The main floor and above-grade lower level offer so much great space, your family and guests will enjoy many new memories and get-togethers for years to come. Tons of fun to be had in the rec room with a gas fireplace, full wall custom entertainment center, and a wet bar, plus another bedroom, full bathroom, and a huge workshop. The furnace, AC, and water heater are under 5 years old. Windows have been updated. The oversized 1 ½ car garage is clean and insulated. Out back, you can spend your time BBQ'ing on the large private patio or just relaxing the summer nights away. Seconds to Hwy. 401, 2 minutes to all you need shopping, 10 minutes to downtown, and just steps to a bus route. Quick possession is available. The property is being sold "As-Is".
Location
Province ON
County Frontenac
Community Rideau
Area Frontenac
Zoning 301
Rooms
Basement Finished, Full
Kitchen 1
Separate Den/Office 1
Interior
Interior Features Other, Workbench, Bar Fridge, Water Heater Owned, Central Vacuum
Cooling Central Air
Laundry In Bathroom, In Basement
Exterior
Parking Features Front Yard Parking, Other
Garage Spaces 1.0
Pool None
Community Features Public Transit
Roof Type Asphalt Shingle
Lot Frontage 55.0
Lot Depth 101.0
Building
Foundation Poured Concrete
New Construction false
Others
Senior Community Yes
Read Less Info
Want to know what your home might be worth? Contact us for a FREE valuation!

Our team is ready to help you sell your home for the highest possible price ASAP
"My job is to find and attract mastery-based agents to the office, protect the culture, and make sure everyone is happy! "






