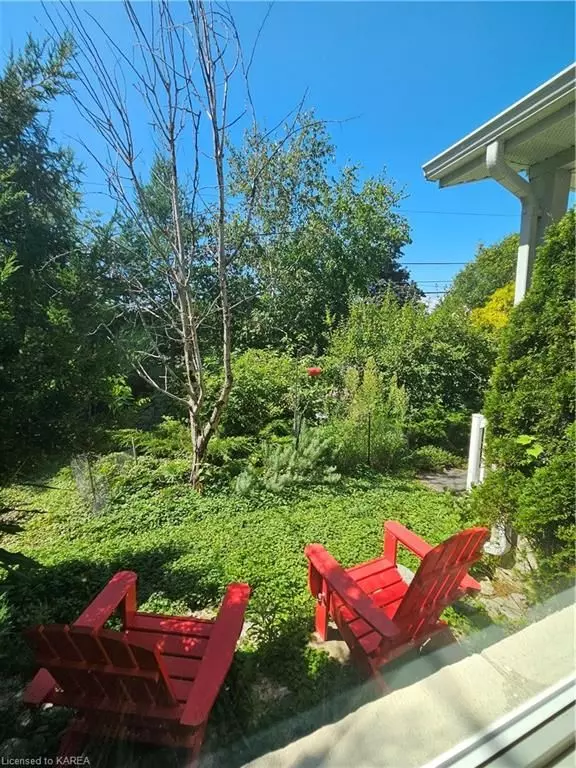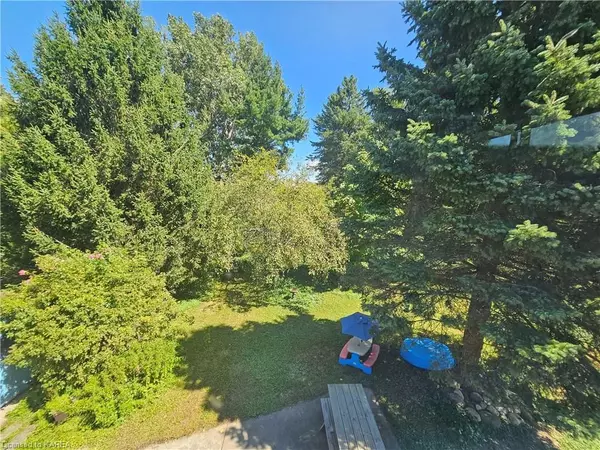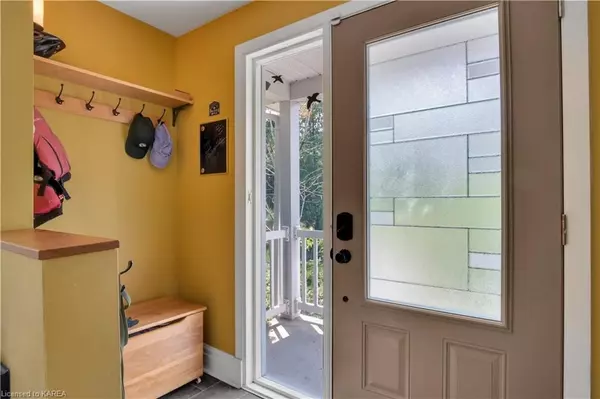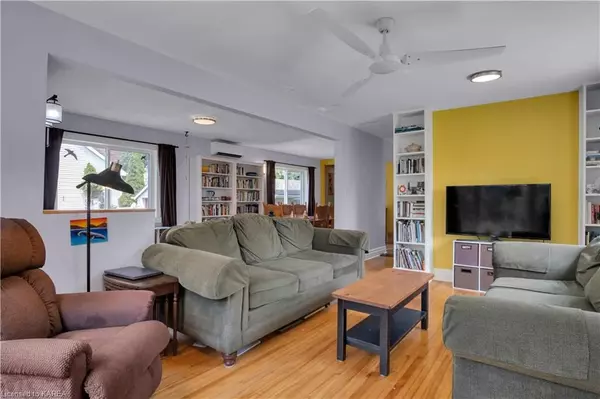$555,000
$599,500
7.4%For more information regarding the value of a property, please contact us for a free consultation.
3 Beds
2 Baths
1,985 SqFt
SOLD DATE : 10/20/2023
Key Details
Sold Price $555,000
Property Type Single Family Home
Sub Type Detached
Listing Status Sold
Purchase Type For Sale
Square Footage 1,985 sqft
Price per Sqft $279
Subdivision City Southwest
MLS Listing ID X9022629
Sold Date 10/20/23
Style 2-Storey
Bedrooms 3
Annual Tax Amount $3,833
Tax Year 2023
Property Sub-Type Detached
Property Description
Welcome to Point Pleasant, where the view from your front window doesn't have to be your neighbour. Point Pleasant is a charming community focused neighbourhood with waterfront parks and quieter streets. Outside you will find a low maintenance, naturalized space that welcomes woodpeckers, chickadees, goldfinches, butterflies, and bees. The large treed backyard is a delight for nature lovers with songbirds flittering between trees. Once you step inside, the oversized windows (most 2016) supply an abundance of natural light throughout the house.
Upstairs, there are three very spacious bedrooms, plus an open area at the top of the stairs with views of the trees and sky providing a serene space for a cozy reading nook, yoga studio, or home office. The basement is partially finished with a large space for children to hang out or watch movies away from the adults.
New ductless air conditioning (2023) provides comfort in the summer while the gas fireplace in the living room is perfect for cozy cooler weather gatherings. (Gas $ 90.53/mo avg, hydro $$107.90/mo avg 22/23) New roofs were installed on the house and garage in 2021; the garage is isulated and has electricity.
There is a vegetable garden with a large patch of asparagus and rhubarb in the side yard, various herbs here and there, a small apple orchard out front, fruit vines and shrubs, and an enchanted forest out back.
Located just walking minutes from Lake Ontario, public transit, RG Sinclair Public School, or a short drive to St Lawrence College and Queen's University.
Location
Province ON
County Frontenac
Community City Southwest
Area Frontenac
Zoning UR4
Rooms
Basement Partially Finished, Full
Kitchen 1
Interior
Interior Features Separate Heating Controls
Cooling Other
Exterior
Parking Features Reserved/Assigned
Garage Spaces 1.0
Pool None
Roof Type Asphalt Shingle
Lot Frontage 75.0
Lot Depth 150.0
Exposure East
Building
Foundation Block
New Construction false
Others
Senior Community Yes
Read Less Info
Want to know what your home might be worth? Contact us for a FREE valuation!

Our team is ready to help you sell your home for the highest possible price ASAP
"My job is to find and attract mastery-based agents to the office, protect the culture, and make sure everyone is happy! "






