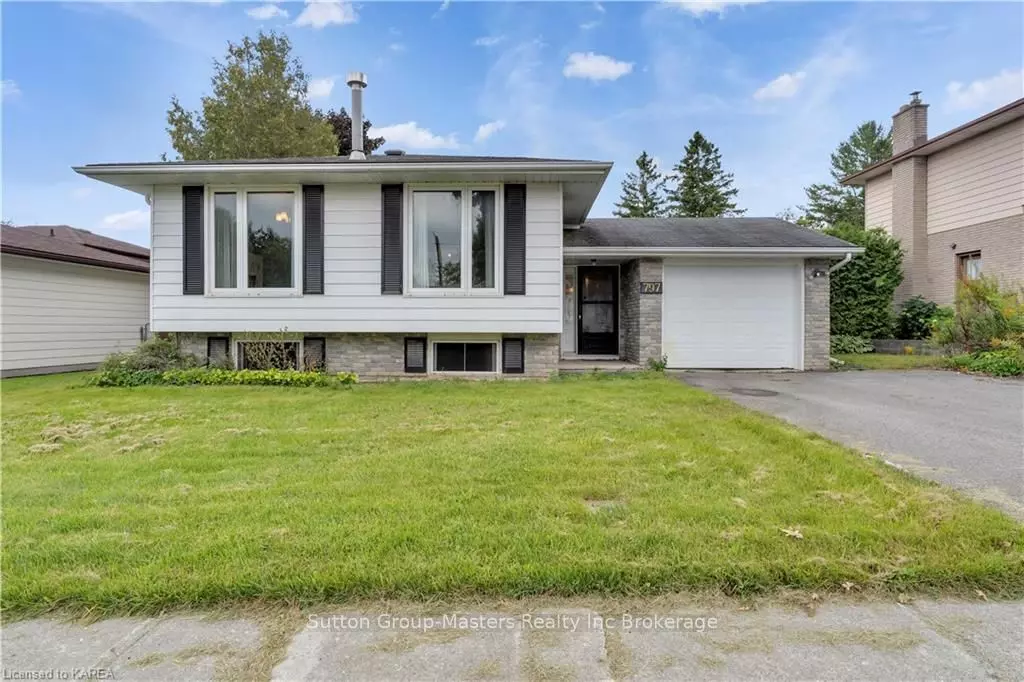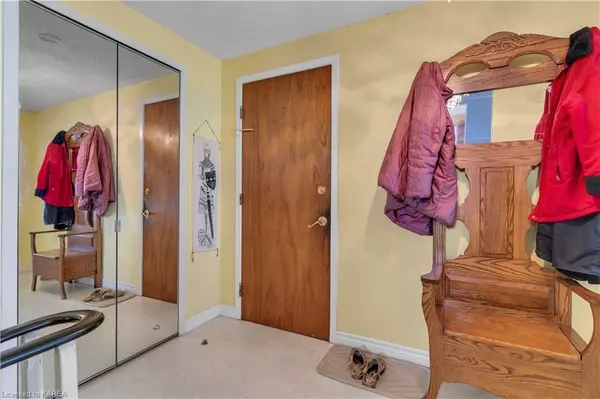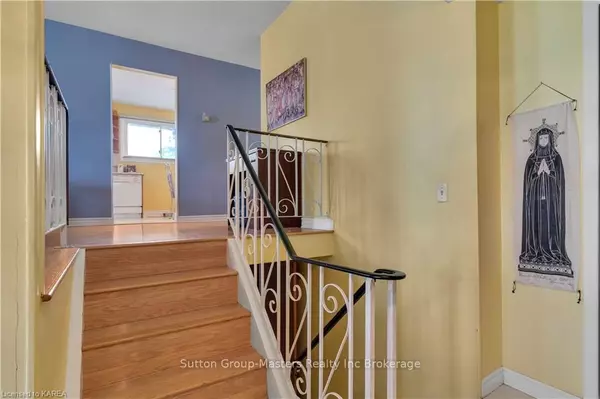$466,000
$449,900
3.6%For more information regarding the value of a property, please contact us for a free consultation.
4 Beds
2 Baths
1,824 SqFt
SOLD DATE : 10/11/2023
Key Details
Sold Price $466,000
Property Type Single Family Home
Sub Type Detached
Listing Status Sold
Purchase Type For Sale
Square Footage 1,824 sqft
Price per Sqft $255
Subdivision South Of Taylor-Kidd Blvd
MLS Listing ID X9022997
Sold Date 10/11/23
Style Bungalow-Raised
Bedrooms 4
Annual Tax Amount $3,577
Tax Year 2022
Property Sub-Type Detached
Property Description
Welcome to 797 Canniff Place. Located on a quiet cul-de-sac in the west end of Kingston, this raised bungalow is ready for a new family. Enter the home into a spacious foyer either through the front door or through the garage with inside access. The main floor greets you with lots of natural light from the large front windows. The living room offers hardwood floors and a gas fireplace. A separate dining area is located just off the eat-in kitchen. The kitchen offers plenty of counter space and storage. Down the hall you will find a 4-piece bath and two good size bedrooms. The primary bedroom offers access to the backyard. The basement features two good size bedrooms, 4-piece bath, large rec. room and a utility room with laundry, including a gas dryer, plus plenty of storage. The backyard offers lots of potential and would make a great area for kids, dogs and entertaining. The property is located close to all major amenities in the area, including walking distance to Truedell Public School & Ashton Park.
Location
Province ON
County Frontenac
Community South Of Taylor-Kidd Blvd
Area Frontenac
Zoning UR1.A
Rooms
Basement Finished, Full
Kitchen 1
Separate Den/Office 2
Interior
Interior Features Water Heater Owned
Cooling Central Air
Fireplaces Number 2
Laundry In Basement
Exterior
Parking Features Private Double, Inside Entry
Garage Spaces 1.0
Pool None
Roof Type Asphalt Shingle
Lot Frontage 60.0
Lot Depth 110.0
Exposure South
Total Parking Spaces 5
Building
Foundation Block
New Construction false
Others
Senior Community Yes
Read Less Info
Want to know what your home might be worth? Contact us for a FREE valuation!

Our team is ready to help you sell your home for the highest possible price ASAP
"My job is to find and attract mastery-based agents to the office, protect the culture, and make sure everyone is happy! "






