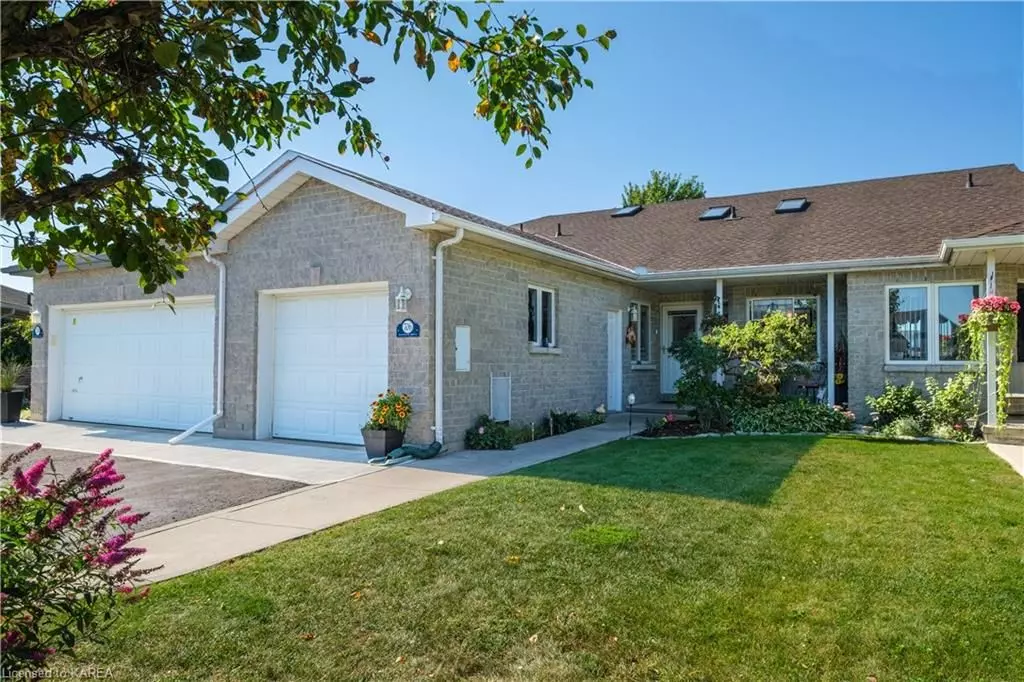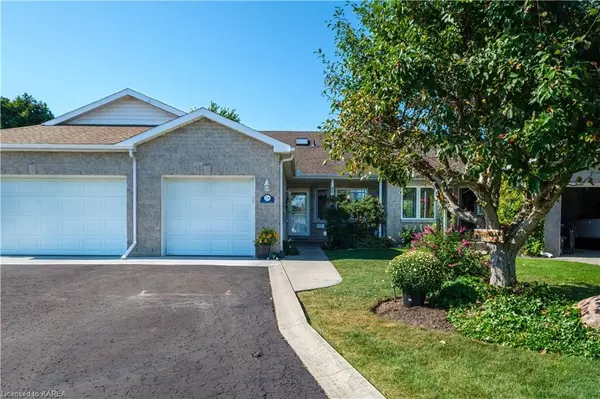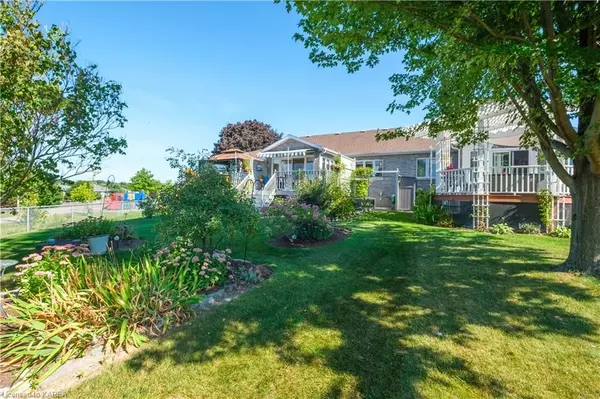$607,000
$618,800
1.9%For more information regarding the value of a property, please contact us for a free consultation.
3 Beds
2 Baths
2,584 SqFt
SOLD DATE : 03/27/2024
Key Details
Sold Price $607,000
Property Type Condo
Sub Type Att/Row/Townhouse
Listing Status Sold
Purchase Type For Sale
Square Footage 2,584 sqft
Price per Sqft $234
Subdivision City Southwest
MLS Listing ID X9023823
Sold Date 03/27/24
Style Bungalow
Bedrooms 3
Annual Tax Amount $4,091
Tax Year 2023
Property Sub-Type Att/Row/Townhouse
Property Description
Meticulously maintained, stunning 2+1 bedroom townhouse located in the sought-after adult lifestyle community of Pine Hill Estates. This Balsam model unit has been upgraded to include 3 skylights, a beautiful south facing sunroom with French doors, expansive main floor bathroom with jacuzzi tub and heat lamps, and main floor Primary bedroom with a walk-in closet. Stainless steel appliances and a breakfast nook compliment the bright kitchen. A second bedroom or den/office, and bonus room that can also serve as a panty and has plumbing for a washer and dryer complete the main floor. Downstairs there is a third bedroom, full size bathroom, rec room with gas fireplace and a very large utility room for ample storage. The private backyard has a nice deck, patio, fence along one side and a garden shed. The entire property has been beautifully landscaped and has an attached single car garage and plenty of parking in the oversized paved driveway. This turn key property comes with updated furnace & A/C (2009), owned HWT (2022), roof (2012), HRV, central vacuum, and is located next to the community Clubhouse. Just a short stroll to parks, schools & shopping, as well as a short drive to all desired amenities, The Landings Golf Course, & Lemoine's Point conservation area.
Location
Province ON
County Frontenac
Community City Southwest
Area Frontenac
Zoning UR3.B
Rooms
Basement Finished, Full
Kitchen 1
Separate Den/Office 1
Interior
Interior Features Water Heater, Air Exchanger, Central Vacuum
Cooling Central Air
Fireplaces Type Family Room
Laundry In Basement, Washer Hookup
Exterior
Parking Features Private
Garage Spaces 1.0
Pool None
Community Features Public Transit, Park
Roof Type Asphalt Shingle
Lot Frontage 17.72
Exposure South
Total Parking Spaces 5
Building
Foundation Block
New Construction false
Others
Senior Community Yes
Monthly Total Fees $27
Read Less Info
Want to know what your home might be worth? Contact us for a FREE valuation!

Our team is ready to help you sell your home for the highest possible price ASAP
"My job is to find and attract mastery-based agents to the office, protect the culture, and make sure everyone is happy! "






