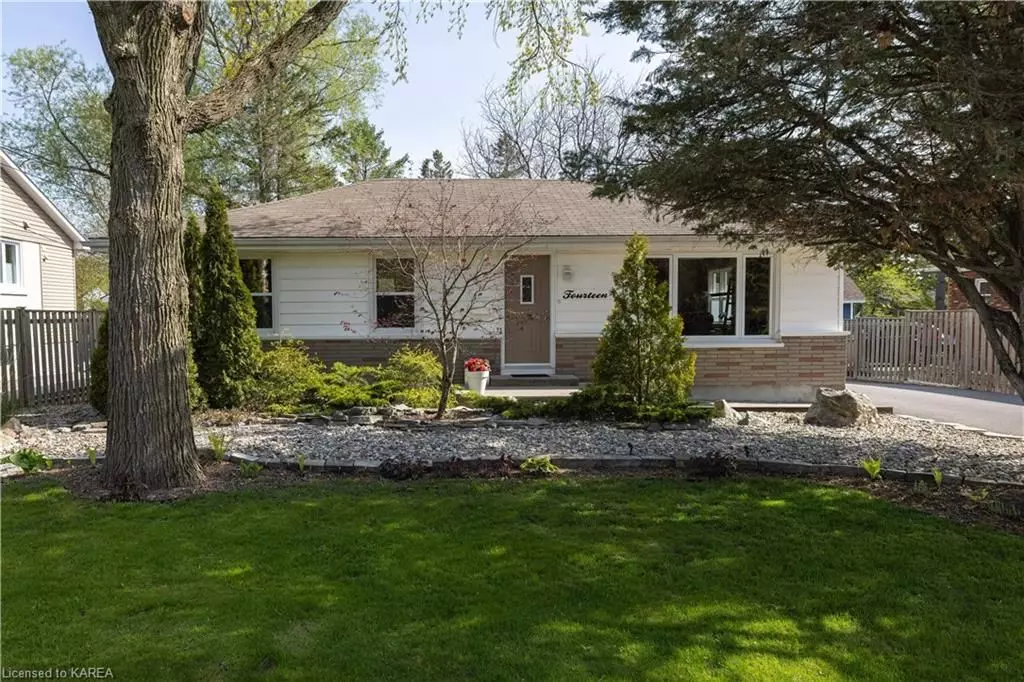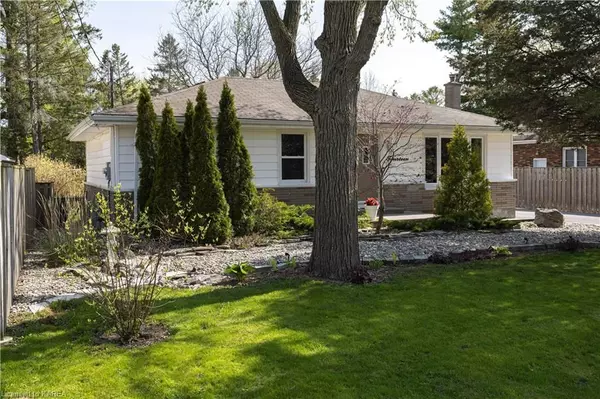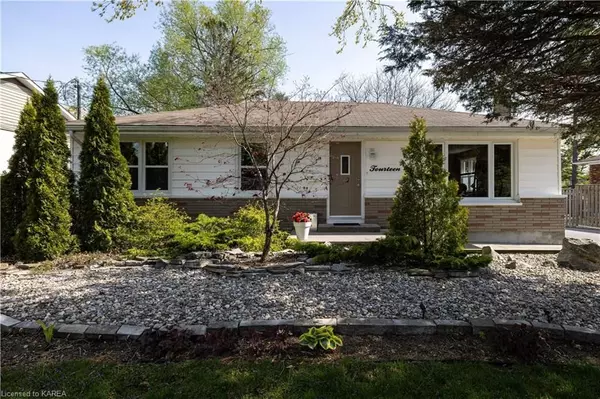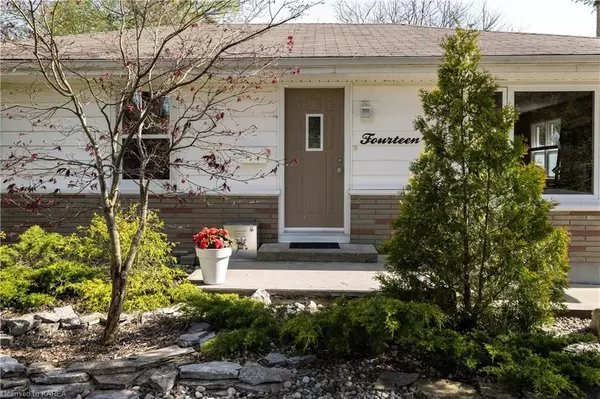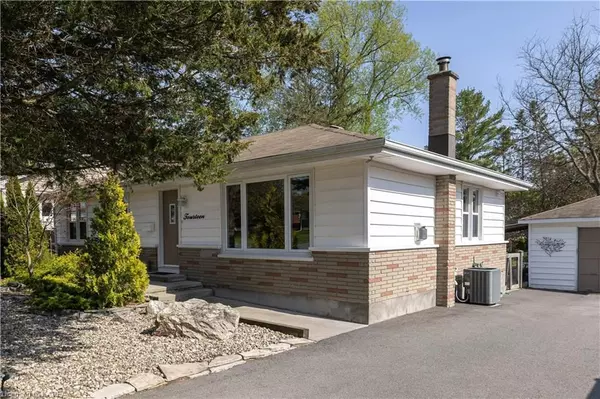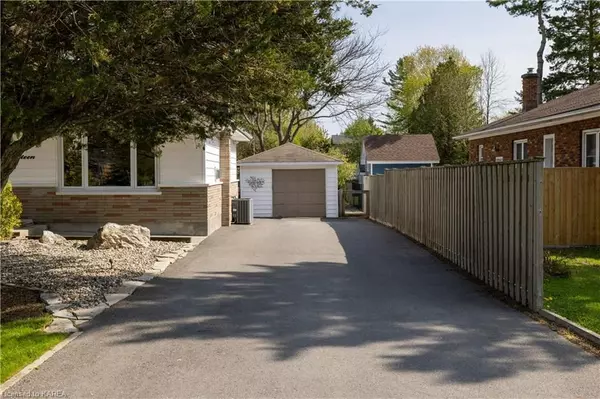$700,000
$679,900
3.0%For more information regarding the value of a property, please contact us for a free consultation.
3 Beds
1 Bath
1,092 SqFt
SOLD DATE : 07/28/2023
Key Details
Sold Price $700,000
Property Type Single Family Home
Sub Type Detached
Listing Status Sold
Purchase Type For Sale
Square Footage 1,092 sqft
Price per Sqft $641
Subdivision City Southwest
MLS Listing ID X9026098
Sold Date 07/28/23
Style Bungalow
Bedrooms 3
Annual Tax Amount $3,512
Tax Year 2022
Property Sub-Type Detached
Property Description
Highly Desirable Reddendale! Location, Location, Location! This charming, renovated 3 bedroom bungalow is on a pool sized, stunning 67' x 165' lot with southern exposure and only a couple of blocks from 3 waterfront parks. The gleaming hardwood, cozy gas fireplace, electric fireplace, kitchen soft close cabinets, marble accents in the 5-piece bath with heated floor, insulated workshop in the garage and the zen-like serene landscaping are evidence of the love showered on this home. In this quiet neighbourhood you can listen to the bird songs and watch the baby foxes play during the day, cuddle up to the cozy fireplace in the evening and drift to sleep listening to the waves on Lake Ontario at night. All of this and a quick drive to downtown, Queens, hospitals, groceries, shopping and Lemoine's Point make this a true must see! A modest $20 per year Reddendale Property Association fee allows access to an exclusive private beach. Opportunity is knocking.
Location
Province ON
County Frontenac
Community City Southwest
Area Frontenac
Zoning UR4
Rooms
Basement Other, Unfinished
Kitchen 1
Interior
Interior Features Workbench, Water Meter, Upgraded Insulation, On Demand Water Heater, Sump Pump
Cooling Central Air
Fireplaces Number 2
Fireplaces Type Living Room, Electric
Laundry In Basement
Exterior
Parking Features Other
Garage Spaces 1.0
Pool None
Community Features Park
View Garden
Roof Type Asphalt Shingle
Lot Frontage 67.39
Lot Depth 165.0
Exposure South
Building
Foundation Block
New Construction false
Others
Senior Community Yes
Security Features Carbon Monoxide Detectors,Smoke Detector
Read Less Info
Want to know what your home might be worth? Contact us for a FREE valuation!

Our team is ready to help you sell your home for the highest possible price ASAP
"My job is to find and attract mastery-based agents to the office, protect the culture, and make sure everyone is happy! "

