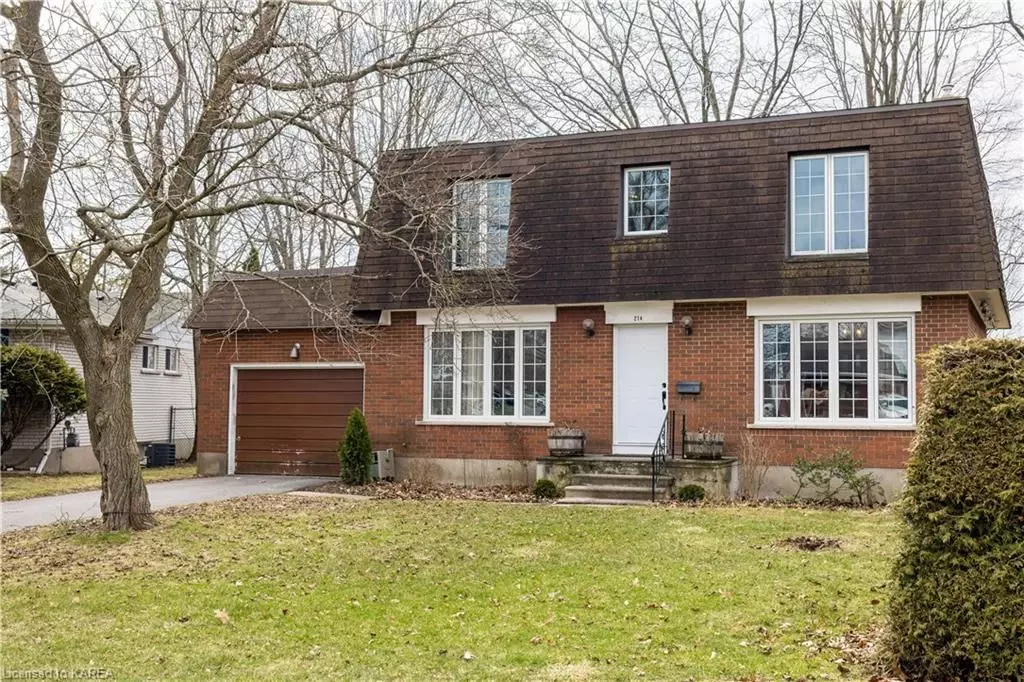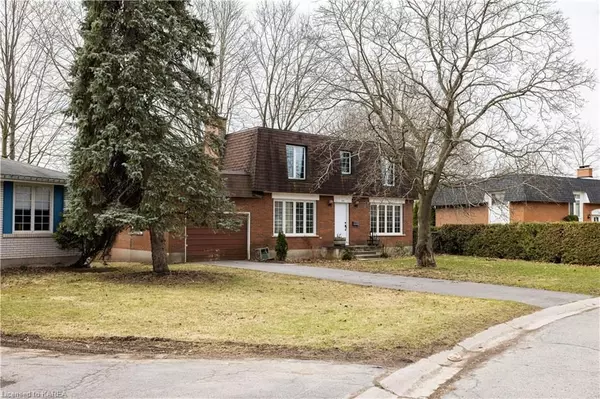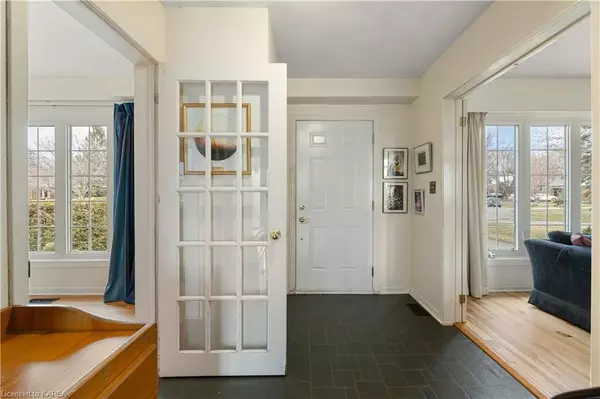$600,000
$629,900
4.7%For more information regarding the value of a property, please contact us for a free consultation.
4 Beds
3 Baths
1,727 SqFt
SOLD DATE : 05/31/2024
Key Details
Sold Price $600,000
Property Type Single Family Home
Sub Type Detached
Listing Status Sold
Purchase Type For Sale
Square Footage 1,727 sqft
Price per Sqft $347
Subdivision City Southwest
MLS Listing ID X9027863
Sold Date 05/31/24
Style 2-Storey
Bedrooms 4
Annual Tax Amount $4,404
Tax Year 2023
Property Sub-Type Detached
Property Description
This charming two-story, all-brick home boasts a classic mansard roof and a convenient garage. Stepping inside, you'll be greeted by a central hall plan featuring a striking stone wood-burning fireplace flanked by two large windows, bathing the room in natural light. The separate dining room offers a picturesque view of the front yard through a generous window.
The contemporary kitchen, complete with a practical work area and a cozy breakfast nook, overlooks the rear yard, creating a serene atmosphere. A convenient main floor two-piece bathroom sits adjacent to the rear mullioned door, leading to the fenced backyard.
Upstairs, discover four bedrooms, including a spacious primary bedroom with access to a cheater full bathroom, along with a second full bathroom for added convenience. Recent updates include gleaming hardwood floors in the living room, newer windows on the main floor, and a updated furnace and hot water tank.
Although the hardwood floors could benefit from some attention and a fresh coat of paint is needed throughout the home, this property presents an excellent opportunity for a growing family. Situated in a desirable neighborhood within walking distance to Henderson pool and various parks, and just a short 10-minute drive to the downtown core, this home offers both comfort and convenience.
Location
Province ON
County Frontenac
Community City Southwest
Area Frontenac
Zoning R1-3
Rooms
Basement Other, Unfinished
Kitchen 1
Interior
Interior Features Water Heater Owned, Central Vacuum
Cooling Central Air
Fireplaces Type Living Room
Laundry In Basement
Exterior
Exterior Feature Porch
Parking Features Private, Other
Garage Spaces 1.0
Pool None
Community Features Greenbelt/Conservation, Park
View Trees/Woods
Roof Type Other
Lot Frontage 54.31
Lot Depth 105.41
Exposure South
Total Parking Spaces 3
Building
Foundation Block
New Construction false
Others
Senior Community Yes
Security Features None
Read Less Info
Want to know what your home might be worth? Contact us for a FREE valuation!

Our team is ready to help you sell your home for the highest possible price ASAP
"My job is to find and attract mastery-based agents to the office, protect the culture, and make sure everyone is happy! "






