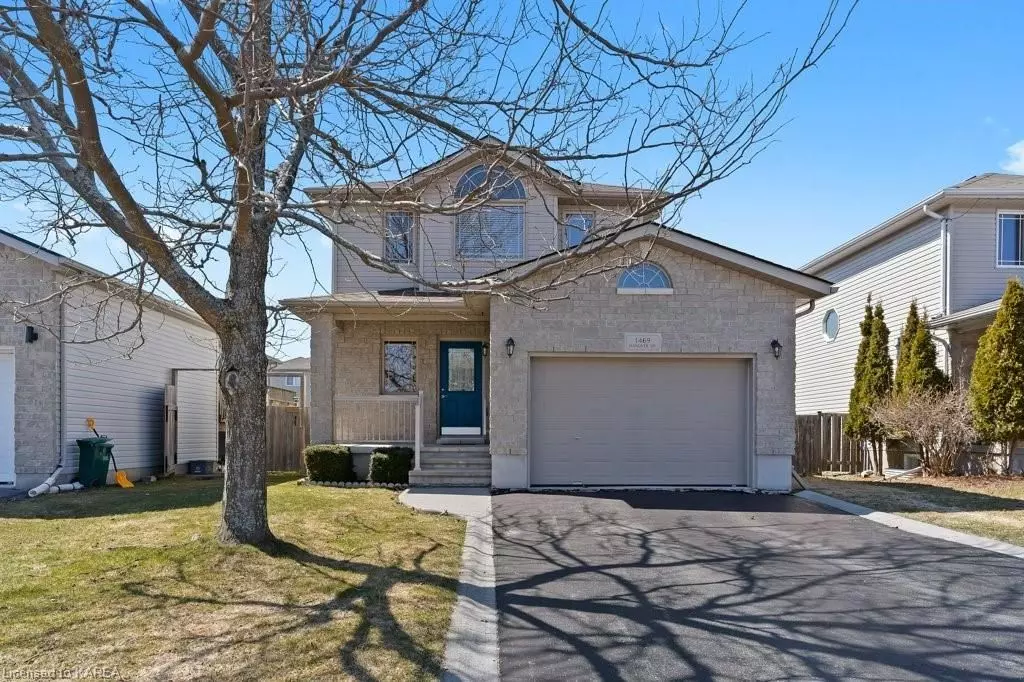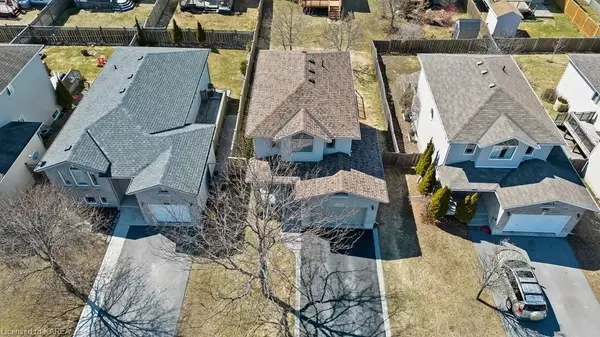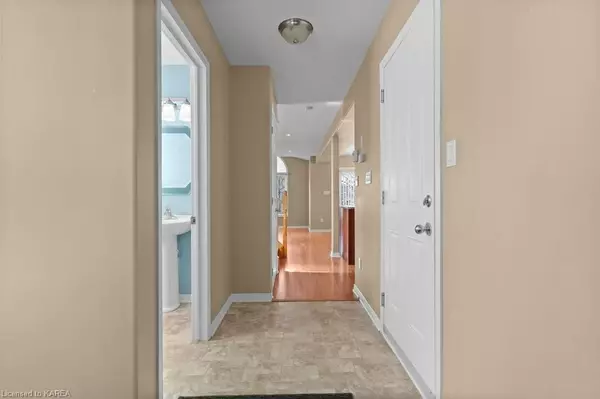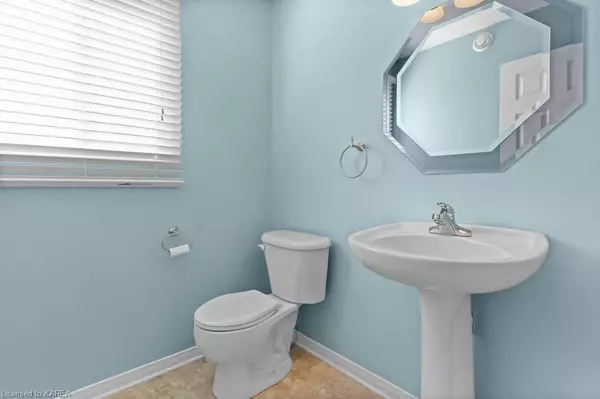$592,000
$569,900
3.9%For more information regarding the value of a property, please contact us for a free consultation.
3 Beds
2 Baths
1,365 SqFt
SOLD DATE : 05/18/2023
Key Details
Sold Price $592,000
Property Type Single Family Home
Sub Type Detached
Listing Status Sold
Purchase Type For Sale
Square Footage 1,365 sqft
Price per Sqft $433
Subdivision City Northwest
MLS Listing ID X9028145
Sold Date 05/18/23
Style 2-Storey
Bedrooms 3
Annual Tax Amount $3,696
Tax Year 2022
Property Sub-Type Detached
Property Description
Welcome to 1469 Hanover Drive in family friendly Cataraqui Woods!
Built by Greene homes, this 2 storey Banff model is approximately 1,365 square feet (as per Builders plans) and move in ready!
The open concept main floor is bright and spacious with durable wood laminate floors and a great kitchen with a moveable island. The dining area walks out to the backyard with a maintenance free composite deck complete with aluminum railings!
The 2nd floor offers 3 spacious bedrooms and a 4-piece family bathroom. The primary bedroom has his and hers closets that are open right through (extra room for her!!).
The basement has a beautiful laundry room with ceramic floors, laundry sink and plenty of storage. The unfinished portion of the basement is insulated and drywalled with great ceiling height and large windows.
Located in a great family community, there is easy access to shopping, transit, schools, the 401 and beautiful downtown Kingston!
Recent Updates: Roof (2022), Furnace (2020), Front Porch Aluminum Railings (2021).
Offers will be presented on April 18th. Current home inspection is available!
Location
Province ON
County Frontenac
Community City Northwest
Area Frontenac
Zoning R2-28
Rooms
Basement Other, Partially Finished
Kitchen 1
Interior
Interior Features Sump Pump, Air Exchanger
Cooling Central Air
Laundry In Basement
Exterior
Exterior Feature Deck
Parking Features Private Double, Other
Garage Spaces 1.5
Pool None
Community Features Public Transit, Park
View City
Roof Type Asphalt Shingle
Lot Frontage 42.0
Lot Depth 105.0
Exposure West
Total Parking Spaces 5
Building
Foundation Poured Concrete
New Construction false
Others
Senior Community Yes
Read Less Info
Want to know what your home might be worth? Contact us for a FREE valuation!

Our team is ready to help you sell your home for the highest possible price ASAP
"My job is to find and attract mastery-based agents to the office, protect the culture, and make sure everyone is happy! "






