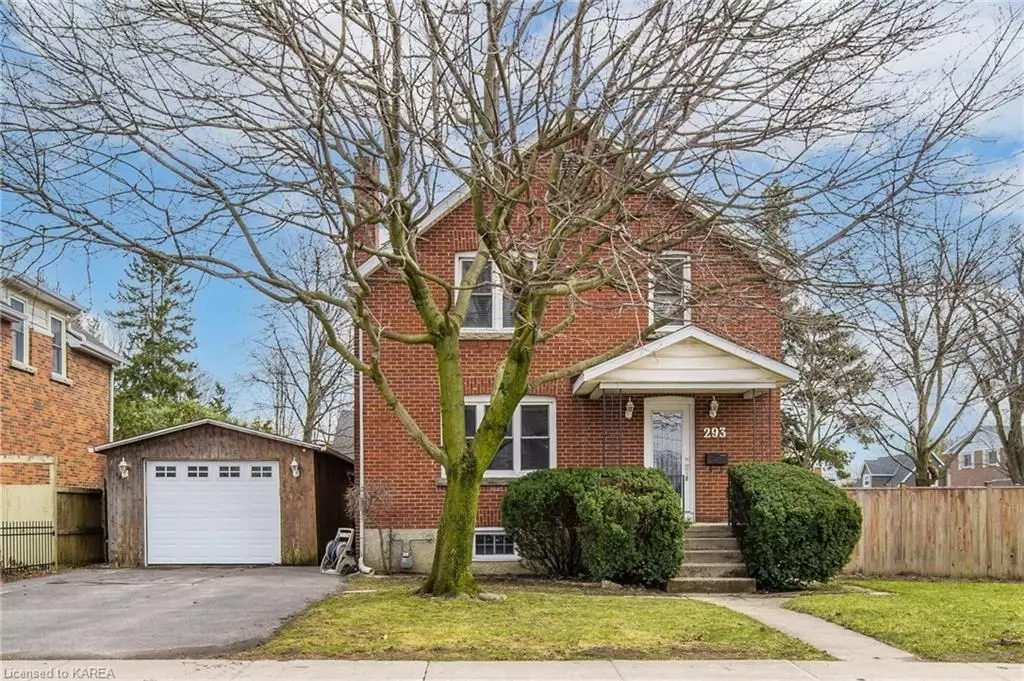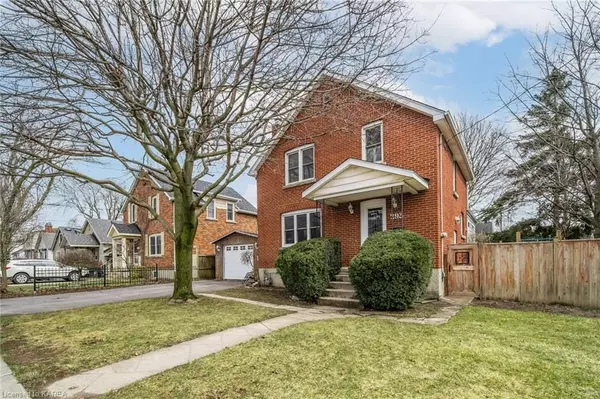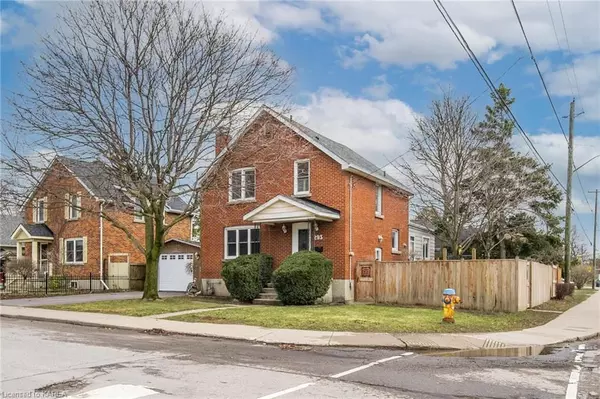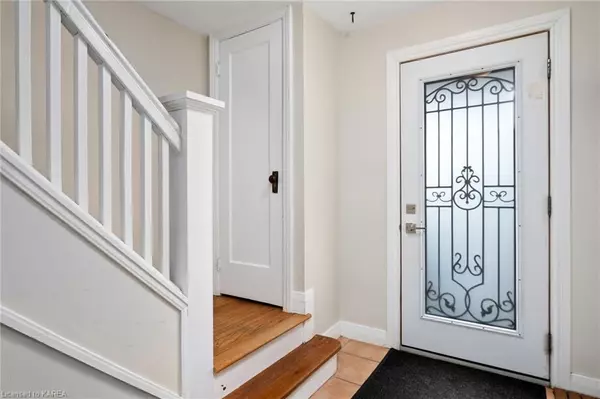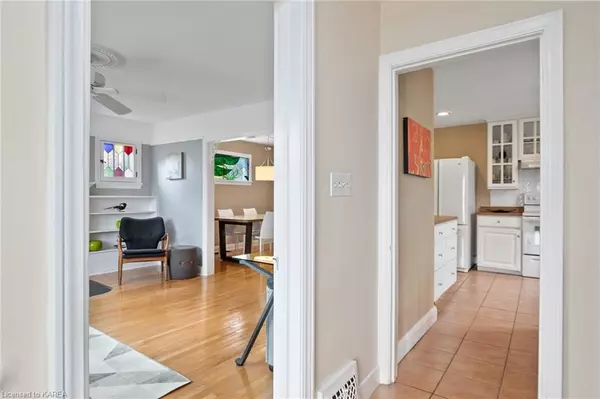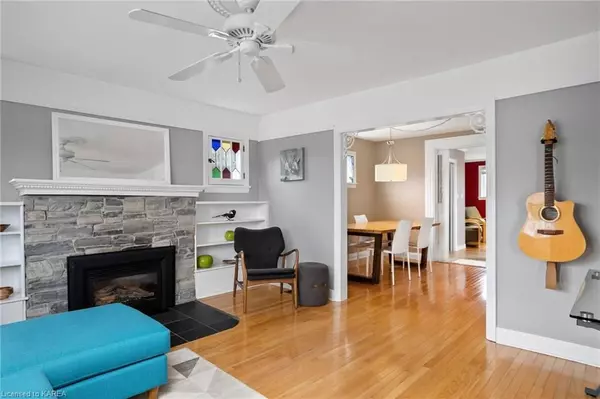$805,000
$799,900
0.6%For more information regarding the value of a property, please contact us for a free consultation.
4 Beds
3 Baths
2,519 SqFt
SOLD DATE : 06/29/2023
Key Details
Sold Price $805,000
Property Type Single Family Home
Sub Type Detached
Listing Status Sold
Purchase Type For Sale
Square Footage 2,519 sqft
Price per Sqft $319
Subdivision Central City East
MLS Listing ID X9028172
Sold Date 06/29/23
Style 2-Storey
Bedrooms 4
Annual Tax Amount $5,121
Tax Year 2022
Property Sub-Type Detached
Property Description
Very excited to present this beautiful 3+1 bedroom 2.5 bath home in highly sought after Sunnyside. One of the best neighbourhoods in Kingston surrounded by some of the nicest parks Kingston has to offer. Just a few minutes away from Queen's University, the hospitals, and Downtown Kingston. Walking distance to both Rideau Public and Winston Churchill school. The home is very well kept and shows amazing with 2 gas fireplaces. Hardwood floors through the main floor and second floor. Lots of living space with a living/dining room on the main level and a large family room to the back of the property with a sliding privacy door to split up both areas. The property also has a fully finished basement, which is rare for homes in the area. The home has been lived in as a family home but could also be used as a great investment property. The property has 3 separate entrances to the lower level which is complete with a full bathroom. You could easily convert it to an in-law suite and add a 5th bedroom if you wanted. One of the few properties in the area with a fully insulated garage and a driveway big enough to fit 4 cars. The home is very energy efficient with the entire perimeter of the basement having been spray foamed, extra insulation in the attic and dry core sub floor in the basement. Some other improvements include shingles 2020 and newer basement windows. Call, text, or email to book a private showing.
Location
Province ON
County Frontenac
Community Central City East
Area Frontenac
Zoning UR5
Rooms
Basement Walk-Up, Separate Entrance
Kitchen 1
Separate Den/Office 1
Interior
Cooling Central Air
Fireplaces Number 2
Fireplaces Type Family Room
Laundry In Basement
Exterior
Exterior Feature Deck, Lawn Sprinkler System
Parking Features Private Double
Garage Spaces 1.0
Pool None
Roof Type Asphalt Shingle
Lot Frontage 59.0
Lot Depth 80.0
Building
Foundation Block
New Construction false
Others
Senior Community Yes
Read Less Info
Want to know what your home might be worth? Contact us for a FREE valuation!

Our team is ready to help you sell your home for the highest possible price ASAP
"My job is to find and attract mastery-based agents to the office, protect the culture, and make sure everyone is happy! "

