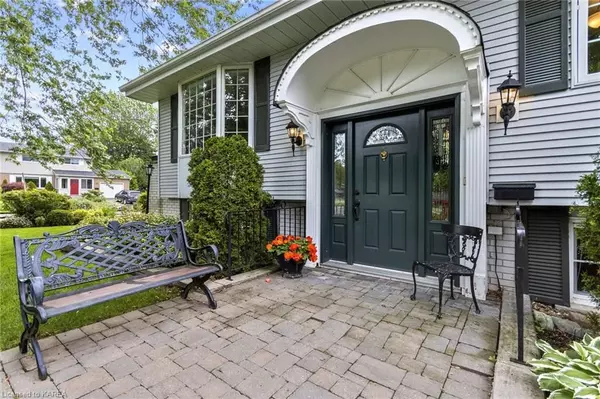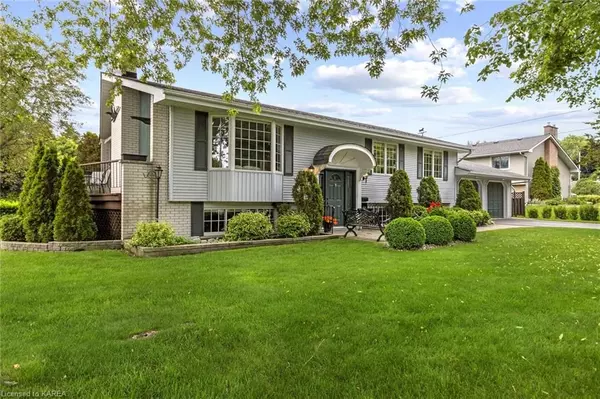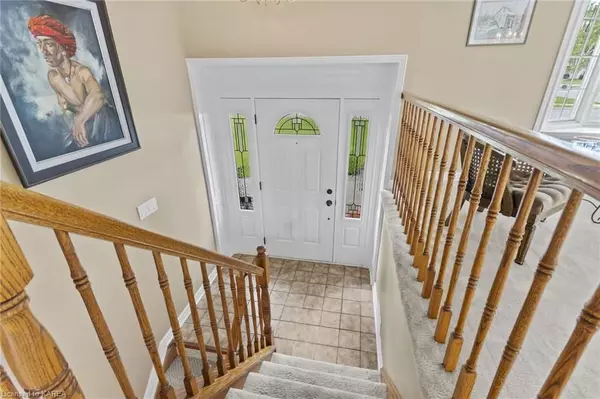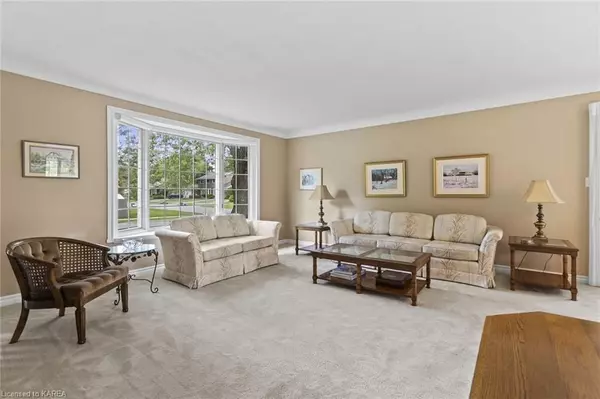$700,000
$699,900
For more information regarding the value of a property, please contact us for a free consultation.
5 Beds
2 Baths
2,396 SqFt
SOLD DATE : 09/27/2023
Key Details
Sold Price $700,000
Property Type Single Family Home
Sub Type Detached
Listing Status Sold
Purchase Type For Sale
Square Footage 2,396 sqft
Price per Sqft $292
Subdivision City Southwest
MLS Listing ID X9029218
Sold Date 09/27/23
Style Bungalow
Bedrooms 5
Annual Tax Amount $4,132
Tax Year 2023
Property Sub-Type Detached
Property Description
No place like home! Charming, bright, well kept 3+2 bedroom bungalow, 2 full bathrooms. Make your way into the very functional kitchen with island, separate dining room with 2 patio doors, one to side deck overlooking perennial gardens, great for enjoying your morning coffee and bird watching. Second patio door to back deck and lower patio, very private yard where you can enjoy the flowers and peace and tranquility. Updated main bath with large walk-in shower. Three good sized bedrooms. Bright lower level offers 2 bedrooms, full 4-piece bathroom, family room with gas fireplace, sitting/games space, large finished laundry room with fridge and loads of storage, large utility room with more storage and work bench. Outside you will find an oversized double car garage with finished plywood walls, rooms for cars, toys and workshop. New gutter guards on all eavestroughs. This lovely home has lots to offer. Hardwood floors under the carpet on main level. The location is great, just 3 minutes to the golf course, 5 minutes to a beach, 10 minutes to downtown, public transit steps away. We look forward to welcoming you home to 127 Glen Castle Road.
Location
Province ON
County Frontenac
Community City Southwest
Area Frontenac
Zoning R1-3
Rooms
Basement Finished, Full
Kitchen 1
Separate Den/Office 2
Interior
Interior Features Workbench, Water Heater
Cooling Central Air
Fireplaces Number 1
Laundry In Basement, Laundry Room, Sink
Exterior
Exterior Feature Deck
Parking Features Private Double, Other
Garage Spaces 2.0
Pool None
Roof Type Asphalt Shingle
Lot Frontage 110.52
Lot Depth 80.1
Building
Foundation Block
New Construction false
Others
Senior Community Yes
Security Features Carbon Monoxide Detectors,Smoke Detector
Read Less Info
Want to know what your home might be worth? Contact us for a FREE valuation!

Our team is ready to help you sell your home for the highest possible price ASAP
"My job is to find and attract mastery-based agents to the office, protect the culture, and make sure everyone is happy! "






