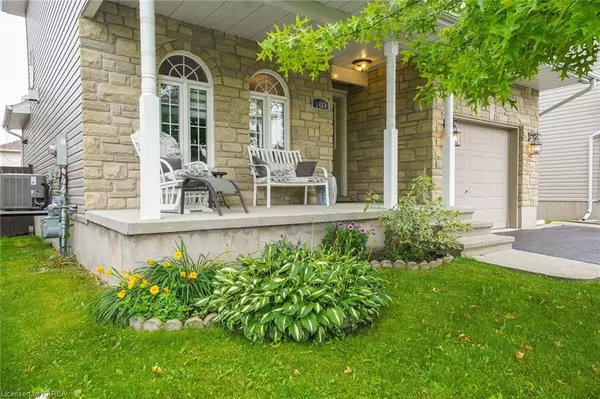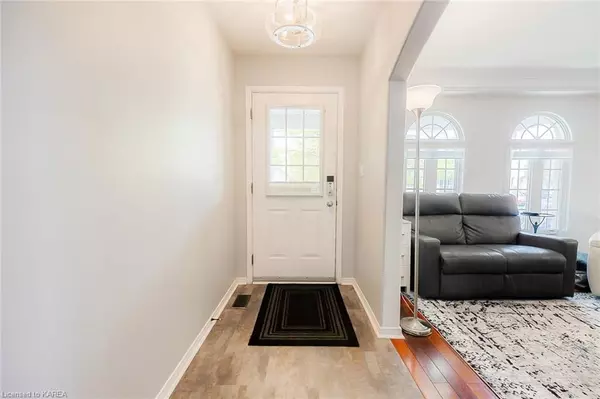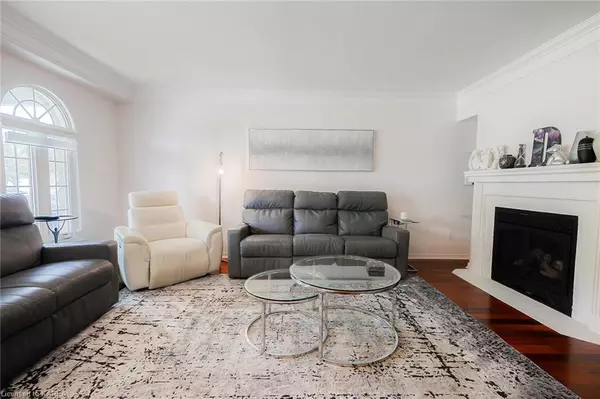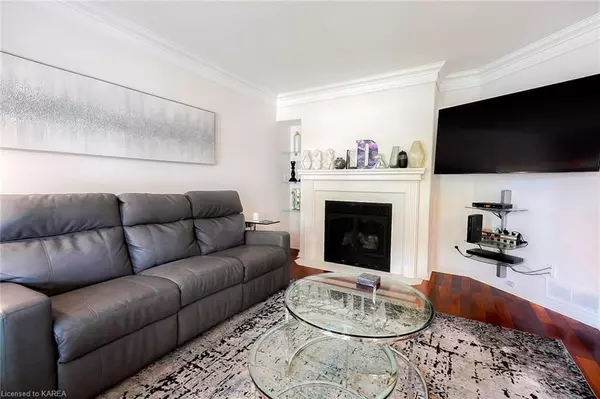$618,880
$649,000
4.6%For more information regarding the value of a property, please contact us for a free consultation.
3 Beds
2 Baths
2,231 SqFt
SOLD DATE : 08/30/2023
Key Details
Sold Price $618,880
Property Type Single Family Home
Sub Type Detached
Listing Status Sold
Purchase Type For Sale
Square Footage 2,231 sqft
Price per Sqft $277
Subdivision City Northwest
MLS Listing ID X9029286
Sold Date 08/30/23
Style 2-Storey
Bedrooms 3
Annual Tax Amount $4,062
Tax Year 2022
Property Sub-Type Detached
Property Description
Welcome home to 1460 Birchwood Drive! This exceptional Greene Home is nestled in the heart of the Midland Park subdivision. Meticulously maintained residence is both charming & contemporary. The formal living room features crown moulding, hardwood floors, cozy gas fireplace, and large windows that offer picturesque views of the quiet street. Prepare to be impressed with the kitchen, featuring an eating bar, ample counter space, and abundant cupboards to accommodate all your culinary needs. The spacious dining area is flooded with natural light, thanks to its bright windows and a convenient patio door that opens to a backyard oasis. Imagine hosting family barbecues & gatherings on the deck, while your children play in the fully fenced yard with meticulously manicured grounds & two lovely apple trees. Adding to the appeal, the garage provides easy access to the main floor mudroom, complete with a storage closet & powder room. Upstairs, you'll discover 3 fabulous bedrooms. The expansive primary suite is a haven of tranquility, boasting a walk-in closet, and updated fixtures. Indulge in the recently upgraded spa-like bathroom, showcasing a modern vanity, fixtures, and spa shower. The lower level offers even more space for relaxation & entertainment, featuring a welcoming rec room, storage room, laundry room, and the option for an additional bathroom with the rough-in already in place. Throughout the home, you'll be greeted by fresh, neutral decor, creating a contemporary canvas ready for your personal style. Rest easy knowing that this home has been updated & upgraded, including a central air conditioner ('17), new shingles ('19), renovated bathroom ('20), deck ('20), flooring ('22), appliances ('19-'22). This residence truly represents the epitome of modern comfort. Situated within walking distance of schools, parks, and more, this location offers unparalleled convenience and an exceptional quality of life. Have a look today!
Location
Province ON
County Frontenac
Community City Northwest
Area Frontenac
Zoning R2-28
Rooms
Basement Partially Finished, Full
Kitchen 1
Interior
Interior Features Water Heater
Cooling Central Air
Fireplaces Number 1
Fireplaces Type Living Room
Laundry In Basement
Exterior
Exterior Feature Deck, Lighting, Porch, Recreational Area
Parking Features Private Double, Other, Other, Reserved/Assigned, Tandem
Garage Spaces 1.0
Pool None
View Garden, Clear, Trees/Woods
Roof Type Asphalt Shingle
Lot Frontage 40.04
Lot Depth 101.74
Exposure East
Building
Foundation Poured Concrete
New Construction false
Others
Senior Community Yes
Security Features Smoke Detector
Read Less Info
Want to know what your home might be worth? Contact us for a FREE valuation!

Our team is ready to help you sell your home for the highest possible price ASAP
"My job is to find and attract mastery-based agents to the office, protect the culture, and make sure everyone is happy! "






