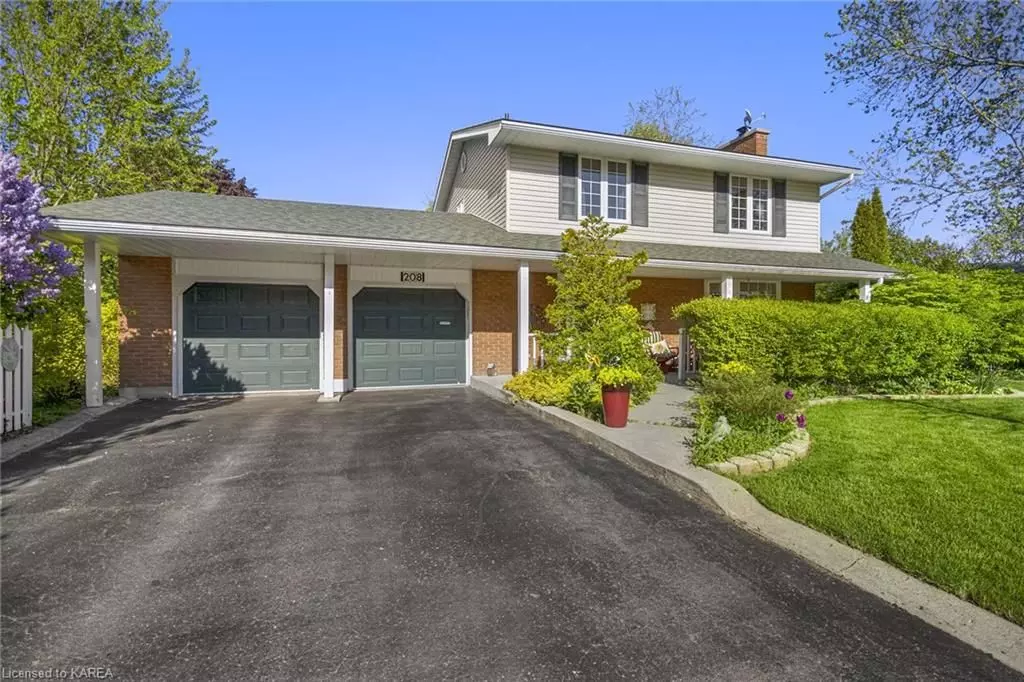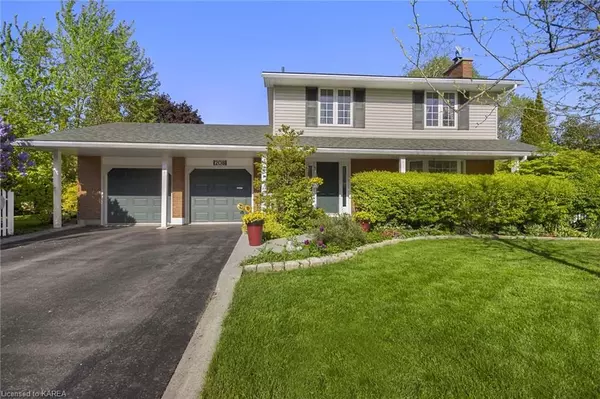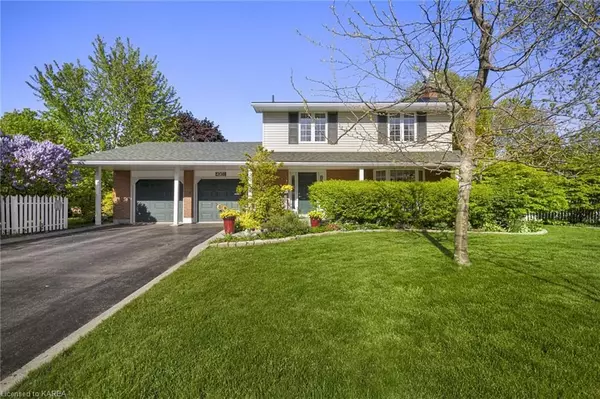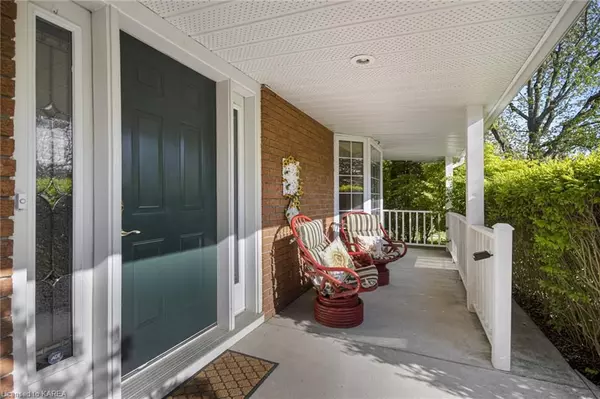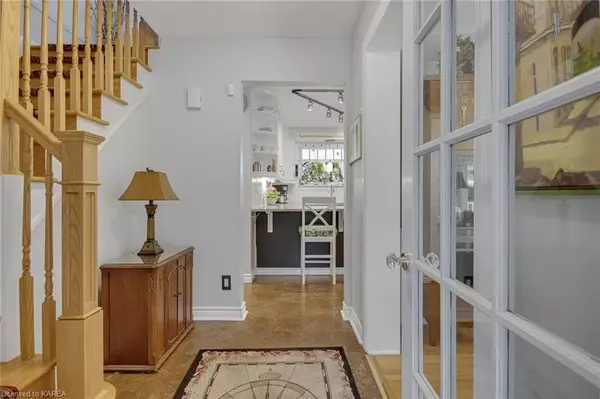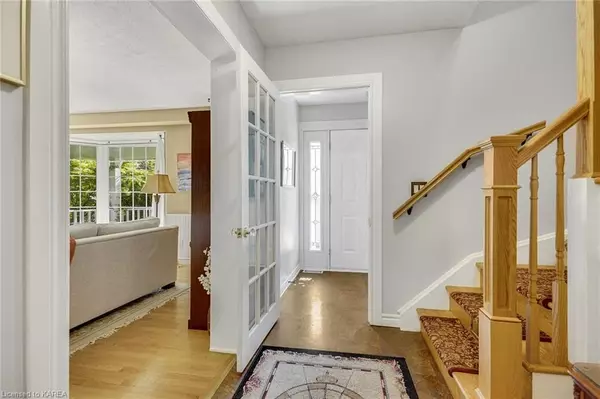$665,000
$679,900
2.2%For more information regarding the value of a property, please contact us for a free consultation.
4 Beds
3 Baths
1,801 SqFt
SOLD DATE : 05/23/2024
Key Details
Sold Price $665,000
Property Type Single Family Home
Sub Type Detached
Listing Status Sold
Purchase Type For Sale
Square Footage 1,801 sqft
Price per Sqft $369
Subdivision City Southwest
MLS Listing ID X9029648
Sold Date 05/23/24
Style 2-Storey
Bedrooms 4
Annual Tax Amount $4,295
Tax Year 2023
Property Sub-Type Detached
Property Description
This beautiful 2-storey, 4-bed home in Henderson Place, with exceptional curb appeal, has been extensively updated. The minute you drive up the double-wide curbed driveway you will see a garden oasis with beautiful mature trees, and yes, a true 2-car insulated garage with an abundance of storage. Enjoy your morning coffee on the full-length, front covered porch. When you enter this home you will see gleaming hardwood floors, an expansive living room area with a cozy gas fireplace that leads to a generous sized dining room. A tranquil landscaped outdoor space, along with two side yards offer room for the kids to play. The updated kitchen has a granite countertop with plenty of space including a breakfast bar, and beautiful cabinetry. The main floor bathroom and laundry room combo is convenient and functional. The second level offers four generous sized bedrooms and a 4-piece bathroom, perfect for your growing family. The primary bedroom includes a 2-piece ensuite. The lower level features a fully renovated rec room with new floor, freshly painted and new trim and update laundry/storage area. Recent updates include: all interior solid wood doors have new hardware, furnace, and AC (2015), roof and eavestrough (2016), new breaker panel (2022), new sump pump(2023). This is the perfect family home, located next to Welborne Avenue Public School. We look forward to welcoming you home to 208 Welborne Avenue.
Location
Province ON
County Frontenac
Community City Southwest
Area Frontenac
Zoning UR1.A
Rooms
Basement Partially Finished, Full
Kitchen 1
Interior
Interior Features Other, Workbench, Water Meter
Cooling Central Air
Fireplaces Number 1
Exterior
Exterior Feature Awnings, Deck, Porch
Parking Features Private Double, Other, Reserved/Assigned
Garage Spaces 2.0
Pool None
Community Features Recreation/Community Centre, Public Transit, Park
Roof Type Asphalt Shingle
Lot Frontage 85.83
Lot Depth 110.0
Exposure East
Total Parking Spaces 6
Building
Foundation Block
New Construction false
Others
Senior Community Yes
Read Less Info
Want to know what your home might be worth? Contact us for a FREE valuation!

Our team is ready to help you sell your home for the highest possible price ASAP
"My job is to find and attract mastery-based agents to the office, protect the culture, and make sure everyone is happy! "

