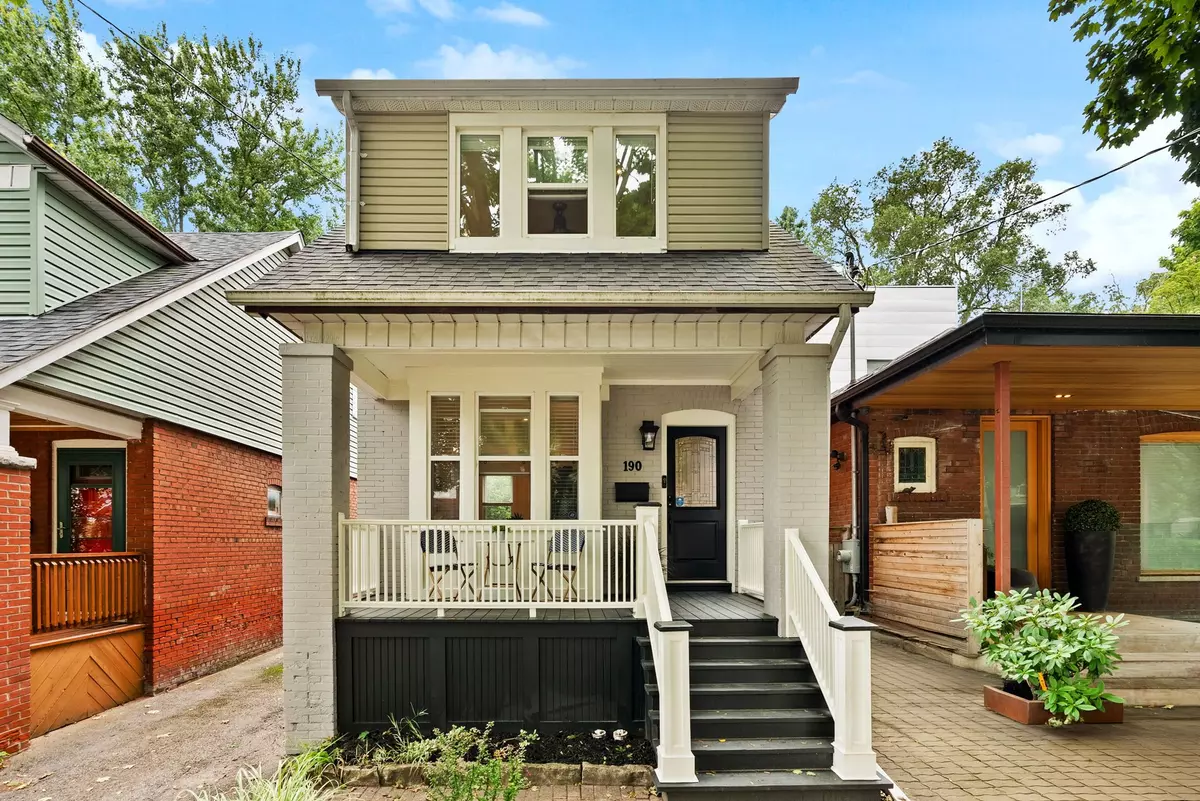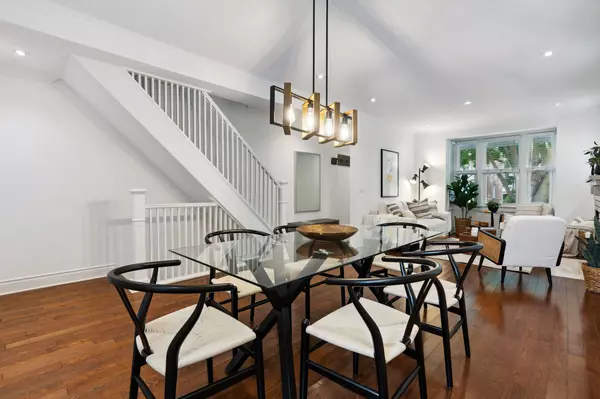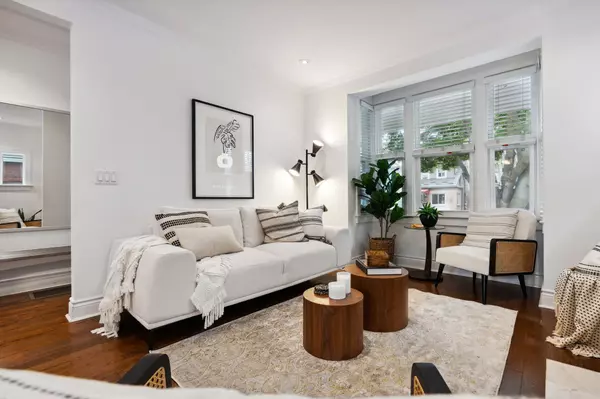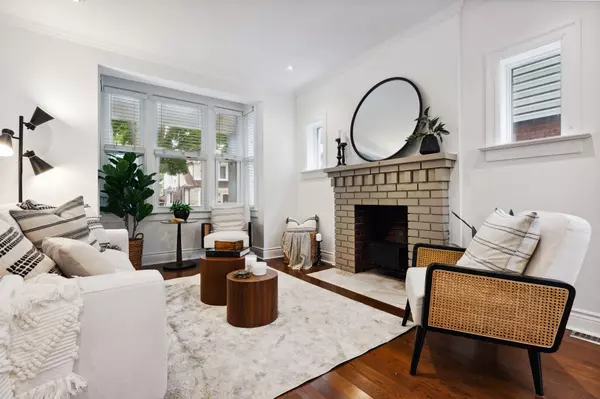$1,445,000
$1,289,000
12.1%For more information regarding the value of a property, please contact us for a free consultation.
4 Beds
2 Baths
SOLD DATE : 11/14/2024
Key Details
Sold Price $1,445,000
Property Type Single Family Home
Sub Type Detached
Listing Status Sold
Purchase Type For Sale
Approx. Sqft 1100-1500
MLS Listing ID E9263640
Sold Date 11/14/24
Style 2 1/2 Storey
Bedrooms 4
Annual Tax Amount $4,531
Tax Year 2023
Property Description
Welcome to 190 Woodfield Road, your urban oasis in the heart of the city. Nestled on a peaceful, one-way street, this dynamic property ticks all the boxes for a balanced, cosmopolitan lifestyle. This home features three generously sized bedrooms and a unique loft space, perfect for a creative studio, yoga space or cozy reading nook. With two well-appointed bathrooms and a fully-equipped kitchen to unleash your inner master chef, this residence caters to every need.Step outside to discover the private, perennial backyard, a sanctuary of relaxation and rejuvenation. You're surrounded by eye-catching fences that stand tall for an excellent privacy feature. Sip your early morning coffee or unwind with a glass of wine at sunset on either of the spruced-up front or back decks, all while soaking in the stunning view of the city skyline. Talking about storage issues? We thought of that too - under the kitchen, you have ample dry storage space, perfect to keep those occasional-use items out of sight yet at your disposal when needed. Additionally, enjoy the convenience of three dedicated parking spaces, simplifying city life and providing a hassle-free living experience!
Location
Province ON
County Toronto
Rooms
Family Room Yes
Basement Finished
Kitchen 1
Separate Den/Office 1
Interior
Interior Features Primary Bedroom - Main Floor
Cooling Central Air
Fireplaces Type Family Room
Exterior
Garage Private
Garage Spaces 3.0
Pool None
Roof Type Asphalt Shingle
Total Parking Spaces 3
Building
Foundation Brick
Read Less Info
Want to know what your home might be worth? Contact us for a FREE valuation!

Our team is ready to help you sell your home for the highest possible price ASAP

"My job is to find and attract mastery-based agents to the office, protect the culture, and make sure everyone is happy! "






