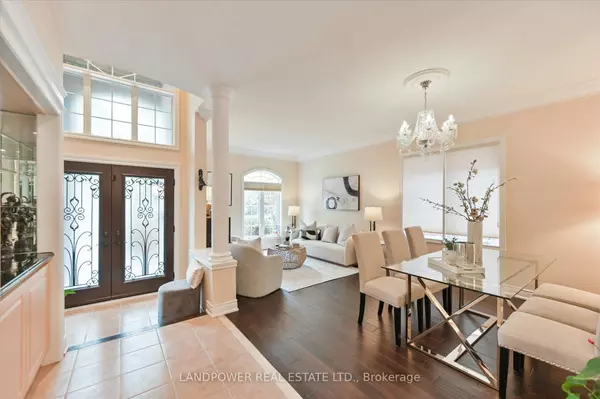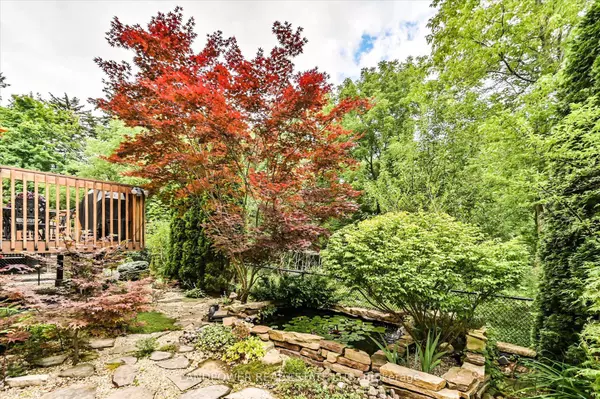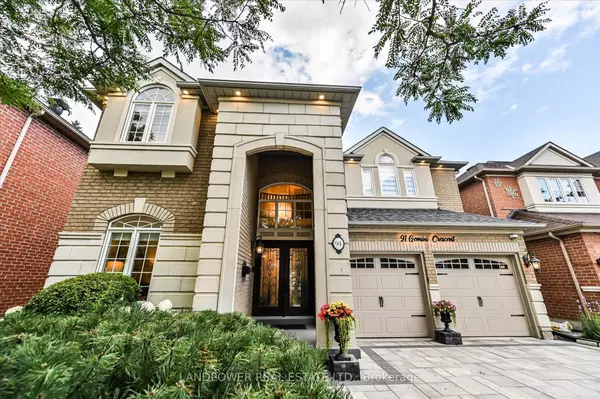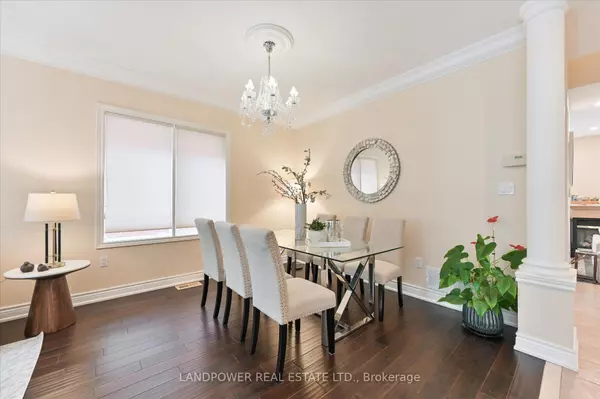$2,030,000
$1,839,000
10.4%For more information regarding the value of a property, please contact us for a free consultation.
4 Beds
4 Baths
SOLD DATE : 10/02/2024
Key Details
Sold Price $2,030,000
Property Type Single Family Home
Sub Type Detached
Listing Status Sold
Purchase Type For Sale
Approx. Sqft 2500-3000
Subdivision Rouge Woods
MLS Listing ID N9262161
Sold Date 10/02/24
Style 2-Storey
Bedrooms 4
Annual Tax Amount $7,896
Tax Year 2023
Property Sub-Type Detached
Property Description
**Serenity Garden Ravine Detached**Nestled In Prestigious Rouge Woods On A Safe, Quiet & Prominent Crescent. This Home Exudes Pride Of Ownwership With Stunning Curb Appeal, Modern Upgrades, Inspirational Japanese Zen Garden W/ Large Koi Pond, Japanese Maple & Entertaining Sized Cedar Deck (2017). Situated On A **45ft Premium Ravine Lot In A Top Ranking School Catchment, Silver Stream Public School & Bayview Secondary School**. This Sun Filled Home Offers An Open Layout on Main Level With 4 Spacious Bedrooms, 4 Washrooms, Additional Finished Basement & Privately Fenced Backyard. Numerous Outside Security Cameras Including Video Door Bell. Exterior LED Pot Lights, Double Front Entry Door W/Cast Iron Insert (2017), Vaulted Foyer To Above, Main Level 9ft Ceilings With 10ft In Family Room, Handscraped Espresso Hardwood Flooring, Crown Molding Throughout & Main Level Laundry. 2nd Level Primary Retreat W/ Sitting Area, Custom Wall To Wall Wardrobe, His & Hers W/I Closet, Spa Inspired 6 Pcs Ensuite W/Italian Mosaic Floors & Frameless Glass Shower. Recently Upgraded Main Washroom Along With 3 Additional Bright, Spacious Bedrooms. Finished Basement With Open Recreation Space Layout, Premium Composite Floor, 4 Pcs Bath, Numerous Large Windows & Cold Room. Mere Steps To Silver Stream P.S., Parks, Shops, Restaurants, Supermarkets & LCBO. Close to Bayview Secondary, Montessori Schools, Go Station, YRT Transit, Hwy 404, Hwy 407, All Major Banks, Costco, Intercontinental Restaurants & So Much More! Please See List Of Features Attached, Thank You
Location
Province ON
County York
Community Rouge Woods
Area York
Zoning Single Family Residential
Rooms
Family Room Yes
Basement Full, Finished
Kitchen 1
Interior
Interior Features Central Vacuum, Upgraded Insulation, Water Softener, Workbench
Cooling Central Air
Fireplaces Number 1
Fireplaces Type Family Room, Natural Gas
Exterior
Exterior Feature Deck, Landscaped, Lighting, Private Pond
Parking Features Private
Garage Spaces 2.0
Pool None
Roof Type Shingles
Lot Frontage 45.0
Lot Depth 77.11
Total Parking Spaces 5
Building
Foundation Poured Concrete
Others
Security Features Security System,Monitored,Alarm System
Read Less Info
Want to know what your home might be worth? Contact us for a FREE valuation!

Our team is ready to help you sell your home for the highest possible price ASAP
"My job is to find and attract mastery-based agents to the office, protect the culture, and make sure everyone is happy! "






