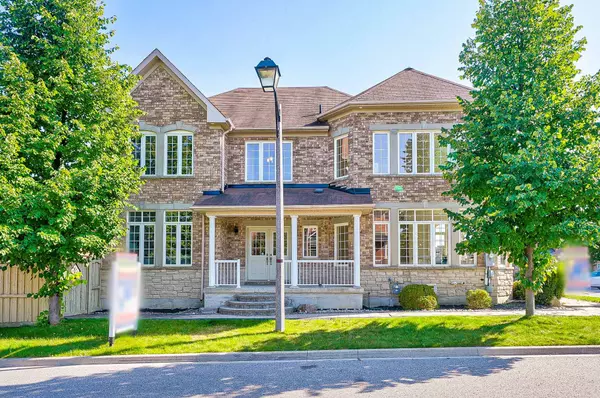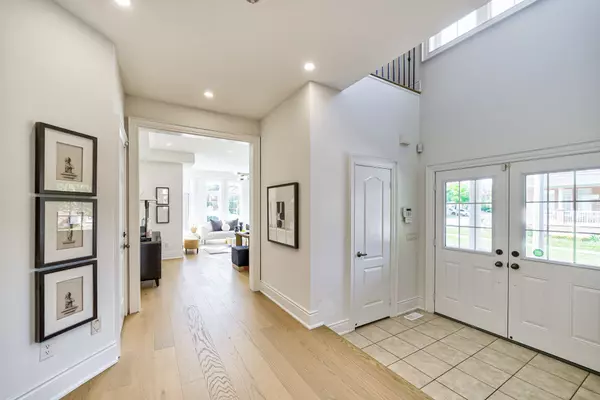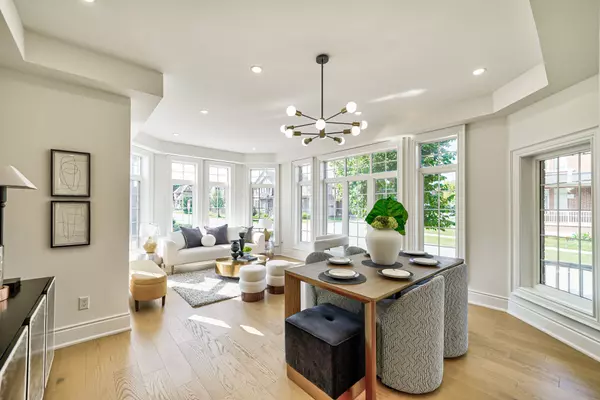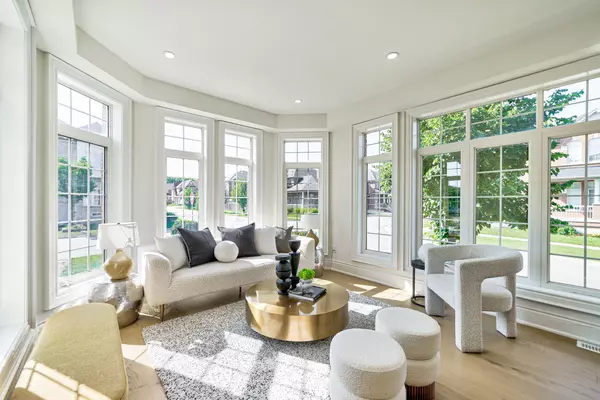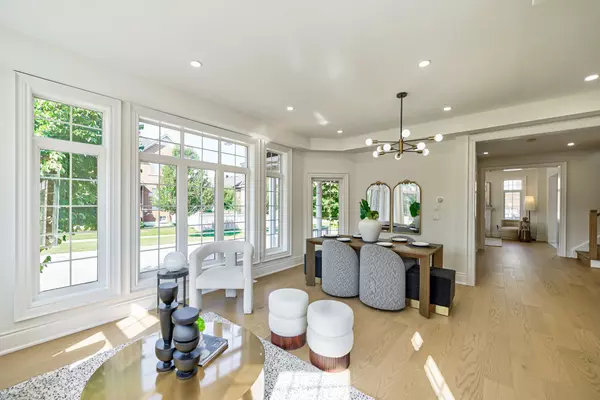$1,850,000
$1,768,000
4.6%For more information regarding the value of a property, please contact us for a free consultation.
5 Beds
5 Baths
SOLD DATE : 12/18/2024
Key Details
Sold Price $1,850,000
Property Type Single Family Home
Sub Type Detached
Listing Status Sold
Purchase Type For Sale
Approx. Sqft 2500-3000
Subdivision Wismer
MLS Listing ID N9303696
Sold Date 12/18/24
Style 2-Storey
Bedrooms 5
Annual Tax Amount $6,736
Tax Year 2024
Property Sub-Type Detached
Property Description
Immaculately Well-Maintained Detached House With 4+1 Bed 5 Bath In High Demand Wismer. 44' Premium Corner Lot With Lots of Sun Light. Main Entrance Open To Above 17Ft Ceiling With Large Window. 9Ft Ceiling @ Main Fl With Very Functional Open Concept Layout. Hardwood Flooring Thru-out Main And 2nd Floor. Upgraded Staircase With Iron Balusters. Upgraded Modern Kitchen W/Quartz Countertop & Cabinets. Cozy Family Room With Fireplace And Walk-out To Deck. The Primary Bedroom Features A 4Pc Ensuite, Walk-In Closet And Comfortably Fits King Bed. 2 Bedrooms have Ensuite. Finished Basement With Lots Of Pot Light. Direct Access To Garage. Exterior Pot Lights Around The House. Lawn Irrigation Installed Front + Side + Back Yard. Upgraded Interlocking Front To Back Yard. Ranking Schools Wismer P.S & Bur Oak S.S, Park, Grocery Store & Mt. Joy Go Train Station & Markville Mall And All Amenities. The Convenience Can't Be Beat. This Home Is Perfect For Any Family Looking For Comfort And Style. Don't Miss Out On The Opportunity To Make This House Your Dream Home! A Must See!!!
Location
Province ON
County York
Community Wismer
Area York
Rooms
Family Room Yes
Basement Finished
Kitchen 1
Separate Den/Office 1
Interior
Interior Features None
Cooling Central Air
Exterior
Parking Features Private Double
Garage Spaces 2.0
Pool None
Roof Type Unknown
Lot Frontage 44.06
Lot Depth 84.56
Total Parking Spaces 4
Building
Lot Description Irregular Lot
Foundation Unknown
Others
Senior Community Yes
Read Less Info
Want to know what your home might be worth? Contact us for a FREE valuation!

Our team is ready to help you sell your home for the highest possible price ASAP
"My job is to find and attract mastery-based agents to the office, protect the culture, and make sure everyone is happy! "


