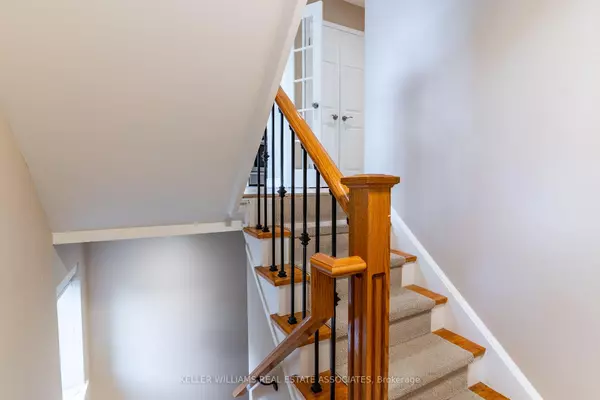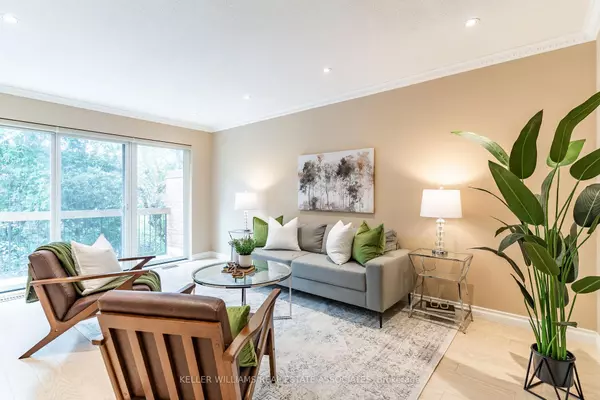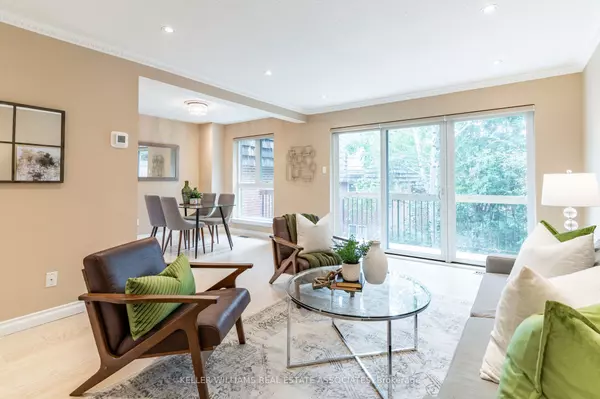$957,500
$949,900
0.8%For more information regarding the value of a property, please contact us for a free consultation.
3 Beds
2 Baths
SOLD DATE : 09/20/2024
Key Details
Sold Price $957,500
Property Type Condo
Sub Type Condo Townhouse
Listing Status Sold
Purchase Type For Sale
Approx. Sqft 1200-1399
MLS Listing ID C9298489
Sold Date 09/20/24
Style 2-Storey
Bedrooms 3
HOA Fees $1,122
Annual Tax Amount $5,121
Tax Year 2024
Property Description
Beautifully renovated and well-maintained home in the prestigious Bayview Mills community! As you enter, you will notice the elegant light hardwood flooring and modern upgraded railings. The kitchen, a highlight of the home, is equipped with contemporary white cabinetry, luxurious granite countertops, and upgraded tile floors designed to mimic distressed hardwood. The spacious living and dining areas lead out to a large balcony with views of the lush, vibrant, and private green space. The upper level has three large bedrooms, all sharing an updated 4-piece bathroom. The large primary bedroom features double closets and lots of natural light. Additional living space is found in the finished basement, complete with laminate flooring and a walkout to the backyard, offering a versatile area that can be adapted to any need. Community amenities include a well-maintained heated pool, perfect for relaxing. Situated conveniently near excellent schools, parks, TTC, shopping, and easy access to highways 401 and 404, this home is perfectly positioned for both comfort and convenience. It is ideal for families or anyone looking for a ready-to-move-in home in a friendly and active community.
Location
Province ON
County Toronto
Zoning Residential
Rooms
Family Room No
Basement Full, Partially Finished
Kitchen 1
Interior
Interior Features Other
Cooling Central Air
Laundry Laundry Room
Exterior
Exterior Feature Patio, Year Round Living
Garage Private
Garage Spaces 2.0
Amenities Available Visitor Parking, Outdoor Pool
Roof Type Flat,Cedar,Shake
Total Parking Spaces 2
Building
Locker None
Others
Pets Description Restricted
Read Less Info
Want to know what your home might be worth? Contact us for a FREE valuation!

Our team is ready to help you sell your home for the highest possible price ASAP

"My job is to find and attract mastery-based agents to the office, protect the culture, and make sure everyone is happy! "






