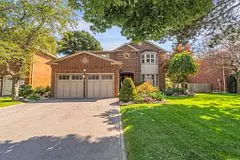$1,825,000
$1,898,900
3.9%For more information regarding the value of a property, please contact us for a free consultation.
6 Beds
5 Baths
SOLD DATE : 12/19/2024
Key Details
Sold Price $1,825,000
Property Type Single Family Home
Sub Type Detached
Listing Status Sold
Purchase Type For Sale
Approx. Sqft 2500-3000
Subdivision Markham Village
MLS Listing ID N9300276
Sold Date 12/19/24
Style 2-Storey
Bedrooms 6
Annual Tax Amount $7,212
Tax Year 2024
Property Sub-Type Detached
Property Description
Welcome to the beautiful community of Markham Village. This spectacular 2-storey home sits near a quiet cul-de-sac area on a well-sought-after Markham street and is surrounded by mature landscaping & extensive perennial gardens. Beautifully renovated with over 3,500 sq ft of finished space (including basement, per MPAC), 4 + 2 bedrooms, a den, and 5 bathrooms. Custom-built kitchen with floating shelves, various soft close cabinets, stainless steel appliances, and an oversized island with engineered quartz countertop and breakfast bar. Open to the dining room and steps away from the backyard. A stunning custom-built curved wooden staircase with modern horizontal railing leads up to the skylight lite upper level, where you will find the primary bedroom with a custom closet organizer and 5-piece ensuite including a modern soaker tub, 3 bedrooms and 2 additional bathrooms. The finished basement includes 2 bedrooms, a den, a 3-piece bathroom, and a gym area. The backyard is an entertainer's dream with a raised patio deck and pergola, al fresco dining patio, sunken fire pit oasis and heated inground pool. Fantastic location close to Main Street Markham, schools, library, parks and community centres.
Location
Province ON
County York
Community Markham Village
Area York
Rooms
Family Room Yes
Basement Finished
Kitchen 1
Separate Den/Office 2
Interior
Interior Features Central Vacuum
Cooling Central Air
Exterior
Parking Features Private Double
Garage Spaces 2.0
Pool Inground
Roof Type Shingles
Lot Frontage 59.11
Lot Depth 112.83
Total Parking Spaces 6
Building
Foundation Concrete
Read Less Info
Want to know what your home might be worth? Contact us for a FREE valuation!

Our team is ready to help you sell your home for the highest possible price ASAP
"My job is to find and attract mastery-based agents to the office, protect the culture, and make sure everyone is happy! "






