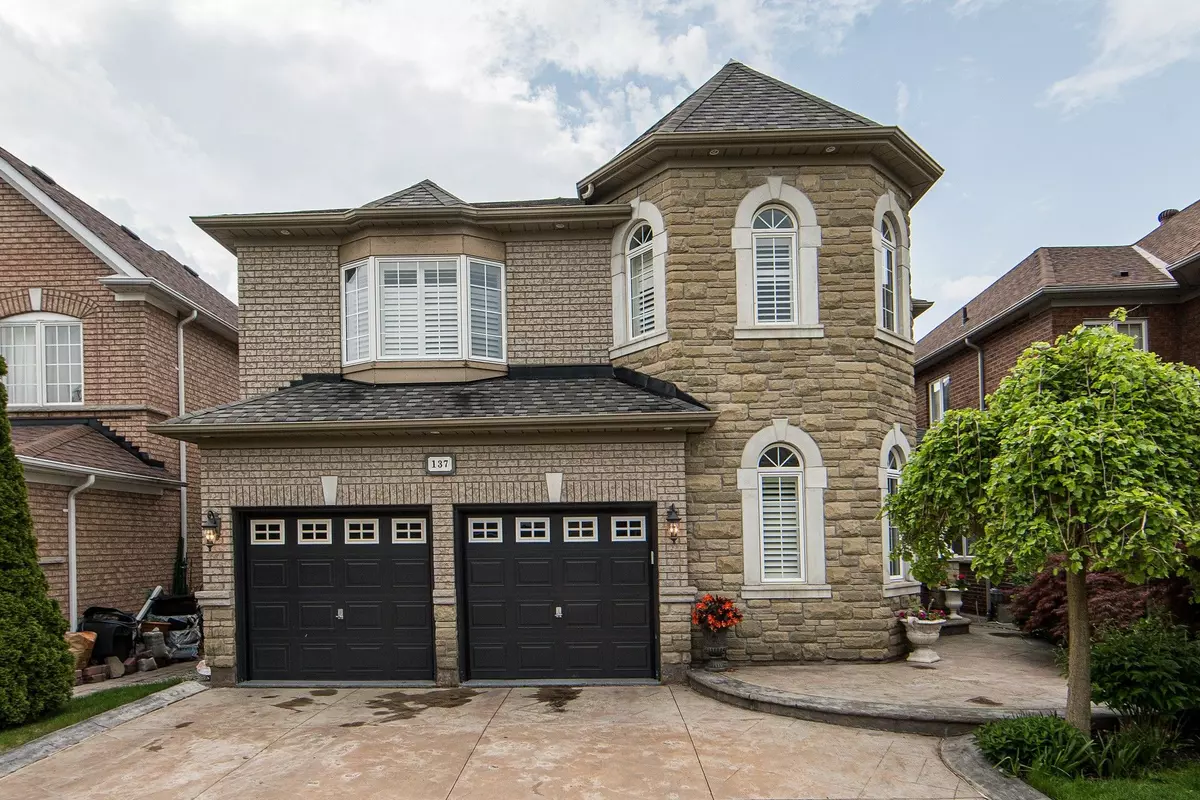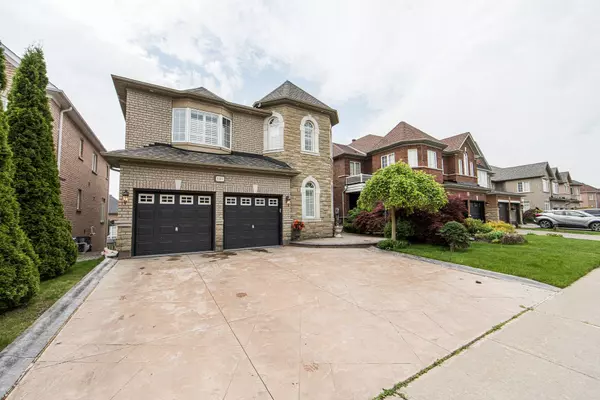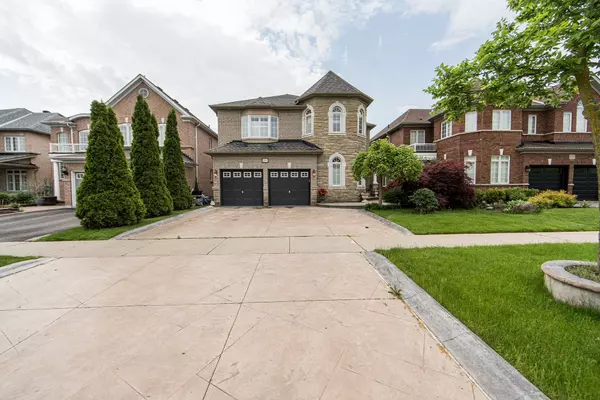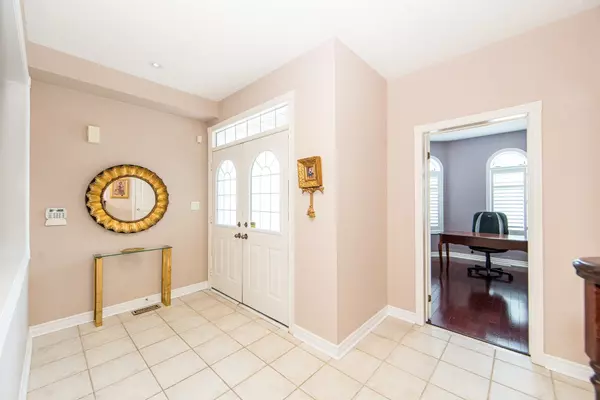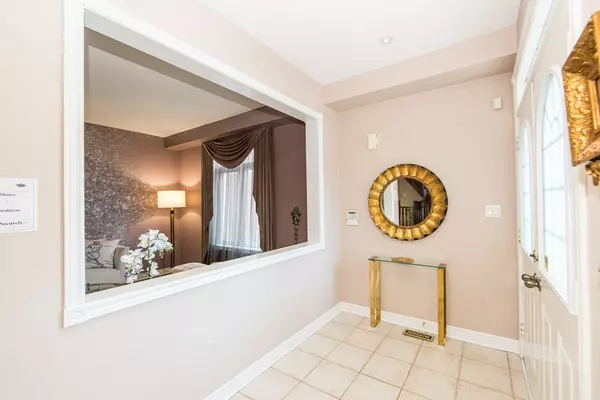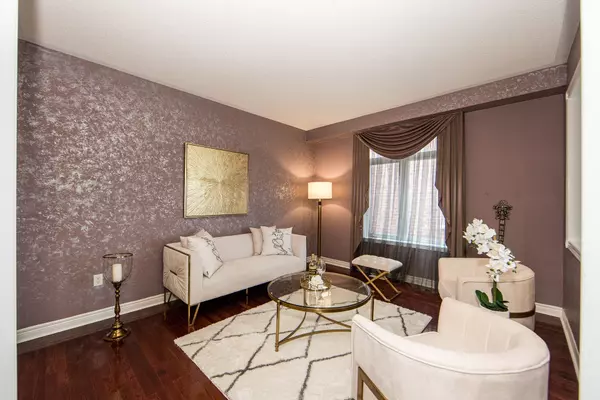$1,950,000
$1,599,800
21.9%For more information regarding the value of a property, please contact us for a free consultation.
5 Beds
4 Baths
SOLD DATE : 08/28/2024
Key Details
Sold Price $1,950,000
Property Type Single Family Home
Sub Type Detached
Listing Status Sold
Purchase Type For Sale
Approx. Sqft 3000-3500
Subdivision Jefferson
MLS Listing ID N8359442
Sold Date 08/28/24
Style 2-Storey
Bedrooms 5
Annual Tax Amount $7,860
Tax Year 2024
Property Sub-Type Detached
Property Description
Prime Richmond Hill Jefferson Neighborhood featuring a 5 bedrooms, 4 bathrooms house boasting 3400 sqft on 2 floors plus a full walk out basement on a south facing back yard lot full of natural sunlight. This home has 9 foot ceilings on the main level with hardwood floors and a main floor office with view of the front yard. The second level features 5 large bedrooms all with direct access to full bathrooms, Primary bedroom has 2 walk-in closets and a huge 6 pc ensuite bathroom with deep tub and separate shower. Oversized patterned concrete driveway and stone with brick elevation gives this home a great curb appeal, double door garage, double door entry and skylight are some of the extra features of this home. Upgraded custom kitchen cabinets with granite counters and tumbled marble backsplash. Oversized laundry room with direct access to garage and more.
Location
Province ON
County York
Community Jefferson
Area York
Zoning Residential
Rooms
Family Room Yes
Basement Walk-Out, Full
Kitchen 1
Interior
Interior Features Auto Garage Door Remote, Central Vacuum
Cooling Central Air
Fireplaces Number 1
Fireplaces Type Natural Gas, Family Room
Exterior
Exterior Feature Landscaped, Deck
Parking Features Private Double
Garage Spaces 2.0
Pool None
Roof Type Asphalt Shingle
Lot Frontage 44.33
Lot Depth 110.0
Total Parking Spaces 5
Building
Foundation Concrete
Others
Security Features Alarm System
ParcelsYN No
Read Less Info
Want to know what your home might be worth? Contact us for a FREE valuation!

Our team is ready to help you sell your home for the highest possible price ASAP
"My job is to find and attract mastery-based agents to the office, protect the culture, and make sure everyone is happy! "

