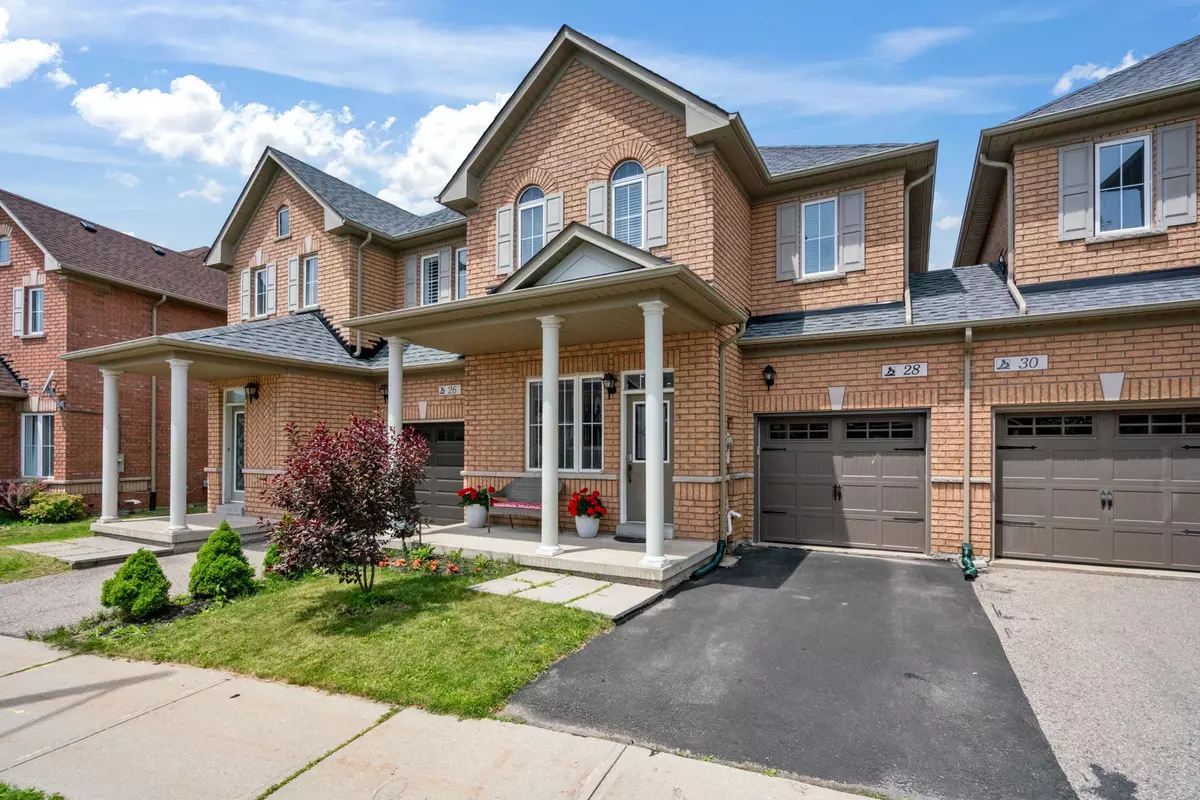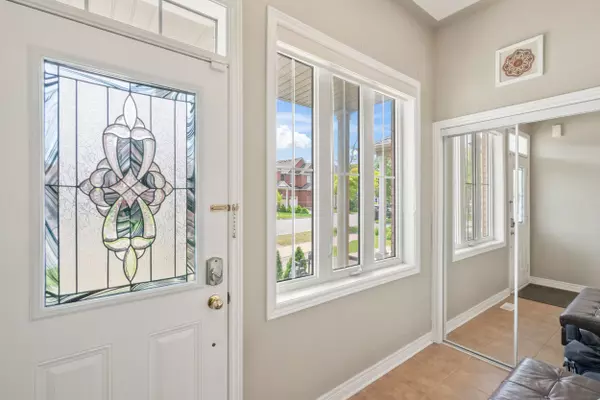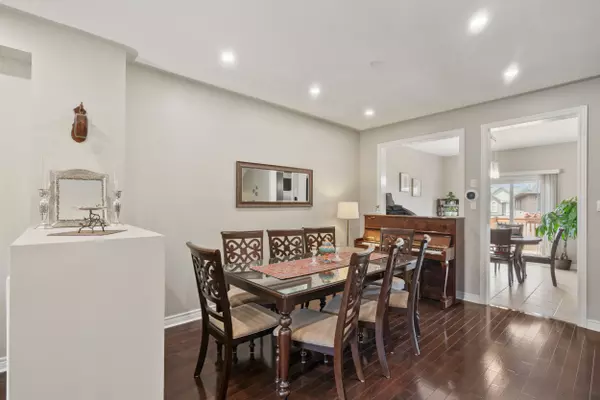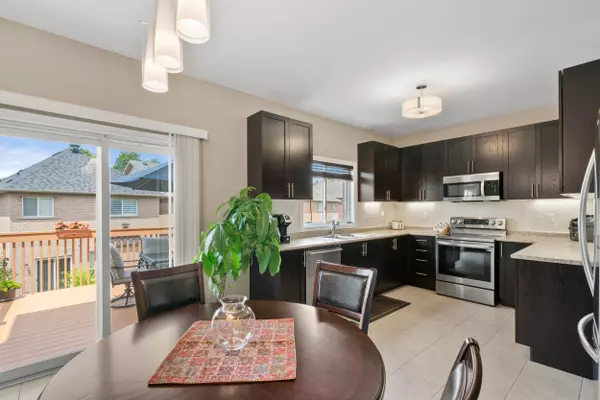$1,131,000
$1,139,000
0.7%For more information regarding the value of a property, please contact us for a free consultation.
3 Beds
3 Baths
SOLD DATE : 10/10/2024
Key Details
Sold Price $1,131,000
Property Type Condo
Sub Type Att/Row/Townhouse
Listing Status Sold
Purchase Type For Sale
Approx. Sqft 1500-2000
Subdivision Oak Ridges Lake Wilcox
MLS Listing ID N9008705
Sold Date 10/10/24
Style 2-Storey
Bedrooms 3
Annual Tax Amount $4,491
Tax Year 2024
Property Sub-Type Att/Row/Townhouse
Property Description
Absolutely Stunning, Upgraded and Well Maintained Townhouse in Most Desirable Neighborhood In Oak Ridges Lake Wilcox, Richmond Hill. This Gem Features Practical Layout with 9 Ft Ceiling on Main Floor, Spacious Kitchen with Family Size Breakfast Eat-in Area, Walking onto a Large Deck. Upgrades include Stainless Steel Fridge (2023), Stove (2023), Dishwasher (2019), Shingles (2022), Pot Lights and Light Fixtures (2024), Furnace Overhauled (2022-23), Ecobee Smart Thermostat. Primary Bedroom with Large Walk in Closet, 4 Piece Ensuite and Stand Shower. Laundry Room Conveniently Located on 2nd Floor. A Walkout Basement with High Ceiling and a Separate Access to Backyard from Garage. Very Close to Great Schools, Oak Ridge Community Centre & Pool, Lake Wilcox, Skatepark, Water Park, Oak Ridges Corridor Conservation Reserve, Bond Lake and Trails. Only A Few Minutes Drive to 404, Go Train, Shopping, etc.
Location
Province ON
County York
Community Oak Ridges Lake Wilcox
Area York
Rooms
Family Room Yes
Basement Full, Walk-Out
Kitchen 1
Interior
Interior Features Rough-In Bath, Water Heater
Cooling Central Air
Fireplaces Type Living Room
Exterior
Exterior Feature Porch, Deck
Parking Features Private
Garage Spaces 1.0
Pool None
Roof Type Asphalt Shingle
Lot Frontage 25.15
Lot Depth 93.7
Total Parking Spaces 2
Building
Foundation Poured Concrete
Read Less Info
Want to know what your home might be worth? Contact us for a FREE valuation!

Our team is ready to help you sell your home for the highest possible price ASAP
"My job is to find and attract mastery-based agents to the office, protect the culture, and make sure everyone is happy! "






