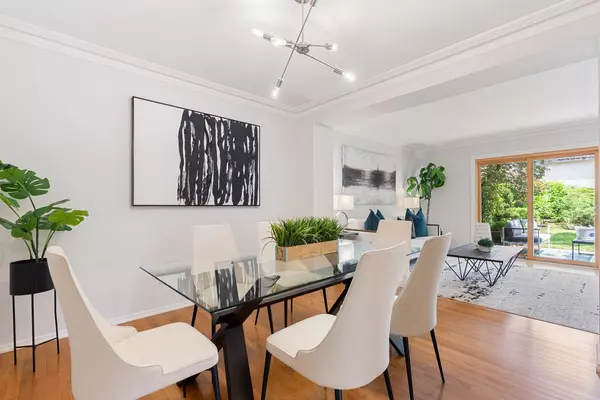$1,369,000
$1,369,000
For more information regarding the value of a property, please contact us for a free consultation.
4 Beds
3 Baths
SOLD DATE : 10/31/2024
Key Details
Sold Price $1,369,000
Property Type Condo
Sub Type Condo Townhouse
Listing Status Sold
Purchase Type For Sale
Approx. Sqft 1400-1599
MLS Listing ID C8475682
Sold Date 10/31/24
Style 2-Storey
Bedrooms 4
HOA Fees $1,347
Annual Tax Amount $6,137
Tax Year 2024
Property Description
What does our seller love about their home? - Bayview Mills is a delightful place to live. There is so much to love; the neighbourhood, location, the 2-car garage, the gardens, the corner lot with lots of privacy, and just how welcoming the house is. We came to know and love many of our neighbours; neighbours, both young and old, who look out for each other. We especially appreciate how well maintained the property and gardens are. We love to walk around the neighbourhood and enjoy the green spaces. At 105, the garden, tucked away in a private spot, is truly an oasis. The neighbourhood is quiet yet has easy access to Bayview Ave, York Mills and the 401, as well as the TTC. This makes getting downtown or out of town quite easy. The shops at Bayview and York Mills, including the big Metro grocery store, make daily living very convenient. As members of the Cricket Club, we appreciated the short drive across York Mills to the club, but members of The Donalda or The Granite would feel the same. Our favourite room in the house is the living room with its large sliding doors looking out on to the garden. Although we probably spent the most time sitting at our kitchen table enjoying the sun that spilled into the room most of the day. We hosted many lovely family celebrations in the adjacent dining room which often spread out through the living room and through the patio doors in good weather. It truly is a wonderful place to live!
Location
Province ON
County Toronto
Rooms
Family Room No
Basement Finished
Kitchen 1
Separate Den/Office 1
Interior
Interior Features Auto Garage Door Remote, Workbench
Cooling Central Air
Laundry Laundry Room
Exterior
Exterior Feature Landscaped
Garage Private
Garage Spaces 4.0
Amenities Available Outdoor Pool
View Garden
Total Parking Spaces 4
Building
Locker None
Others
Security Features Alarm System
Pets Description Restricted
Read Less Info
Want to know what your home might be worth? Contact us for a FREE valuation!

Our team is ready to help you sell your home for the highest possible price ASAP

"My job is to find and attract mastery-based agents to the office, protect the culture, and make sure everyone is happy! "






