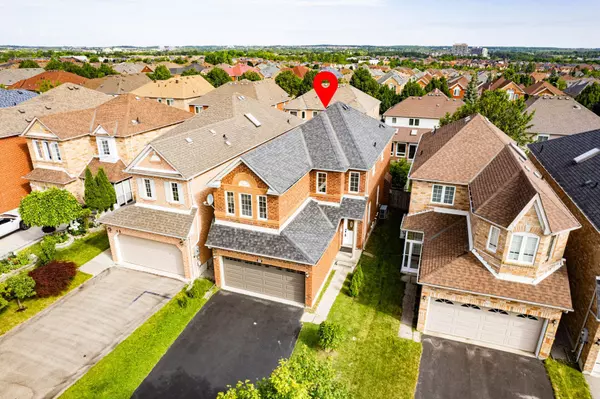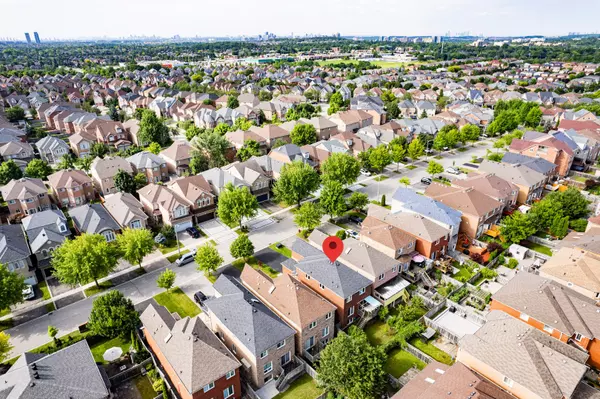$1,680,000
$1,399,000
20.1%For more information regarding the value of a property, please contact us for a free consultation.
5 Beds
4 Baths
SOLD DATE : 10/23/2024
Key Details
Sold Price $1,680,000
Property Type Single Family Home
Sub Type Detached
Listing Status Sold
Purchase Type For Sale
Subdivision Rouge Woods
MLS Listing ID N9035156
Sold Date 10/23/24
Style 2-Storey
Bedrooms 5
Annual Tax Amount $6,437
Tax Year 2023
Property Sub-Type Detached
Property Description
4-Bedroom, 4-Washroom Bright Double Garage House In Rouge Wood, Located On A Quiet Street, Deep Lot No Sidewalk Allowing For 6 Cars Parking. 9-Feet Ceiling On Main, Potlights, Hardwood Flooring T/O. Open Concept Floor Plan W/ Combined Living And Dining Room. Tons of Big Windows. Fresh Painting.Renovated Modern Kitchen W/ S/S Appliance, Backsplash, Extended To Ceiling Cabinets. 4-Big Spacious Bedroom Upstairs. Renovated Shared Washroom on 2nd Floor (2024). Finished Lookout Basement With Big Window, Ideal For Home Office Gym Or Recreation Room. Backyard Deck W/ Sunroof.Best Ranking School Zone: Richmond Rose Primary School, Legendary Bayview SS (IB Program), St. Teresa High School. Close To Malls, Park, Costco, T&T, Richmond Hill Go, Highway 404 And 407.
Location
Province ON
County York
Community Rouge Woods
Area York
Rooms
Family Room Yes
Basement Finished
Kitchen 1
Separate Den/Office 1
Interior
Interior Features None
Cooling Central Air
Exterior
Parking Features Private
Garage Spaces 2.0
Pool None
Roof Type Shingles
Lot Frontage 29.55
Lot Depth 110.01
Total Parking Spaces 6
Building
Foundation Concrete
Read Less Info
Want to know what your home might be worth? Contact us for a FREE valuation!

Our team is ready to help you sell your home for the highest possible price ASAP
"My job is to find and attract mastery-based agents to the office, protect the culture, and make sure everyone is happy! "






