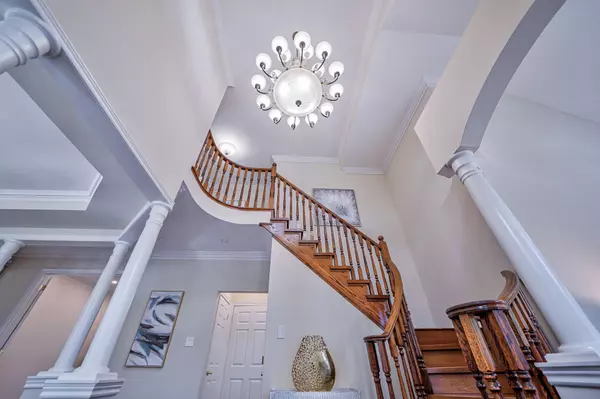$2,185,000
$1,999,000
9.3%For more information regarding the value of a property, please contact us for a free consultation.
7 Beds
6 Baths
SOLD DATE : 10/18/2024
Key Details
Sold Price $2,185,000
Property Type Single Family Home
Sub Type Detached
Listing Status Sold
Purchase Type For Sale
Approx. Sqft 3000-3500
Subdivision Rouge Woods
MLS Listing ID N9043866
Sold Date 10/18/24
Style 2-Storey
Bedrooms 7
Annual Tax Amount $8,439
Tax Year 2024
Property Sub-Type Detached
Property Description
Absolutely Stunning Beauty Home Approx 3200 Sf Facing To Treed & Ravine Premium Conner Lot In Prestigious "Rouge Woods" Community! 19'Ceiling In Foyer,17' In Liv & 9' Thru Out Main Flr, Open Concept Kit W/Granite Counters,B/Splash & Extended Cabinetry , $$$ Spent Upgrades: Water Heater Owned(2023) Air Conditioner(2022) Modern Hardwood floors (2024), Dozens Of New Pot Lights(2024), 2 Glass Shower and Quartz Countertop (2024) , Brand New Stainless Appliances (2024),Fresh Paint Entire House, Lots Natural Lights And Many Over-Sized Picture Windows. Best Ranking School Zone: Richmond Rose Elementary School. Legendary Bayview SS (IB Program), St. Theresa of Lisieux High School. Close To Shopping Area, Walking Distance To Bayview SS, Richmond Rose And Park , Minutes To Hwy 404 And Richmond Hill Go Train. Bsmt With 2 Separate Unit & 2 Stairway Will Have Additional Rental Income,
Location
Province ON
County York
Community Rouge Woods
Area York
Zoning Residential
Rooms
Family Room Yes
Basement Finished, Separate Entrance
Kitchen 2
Separate Den/Office 3
Interior
Interior Features None
Cooling Central Air
Exterior
Parking Features Private
Garage Spaces 2.0
Pool None
Roof Type Asphalt Shingle
Lot Frontage 50.0
Lot Depth 110.0
Total Parking Spaces 5
Building
Lot Description Irregular Lot
Foundation Brick
Others
Senior Community Yes
Read Less Info
Want to know what your home might be worth? Contact us for a FREE valuation!

Our team is ready to help you sell your home for the highest possible price ASAP
"My job is to find and attract mastery-based agents to the office, protect the culture, and make sure everyone is happy! "






