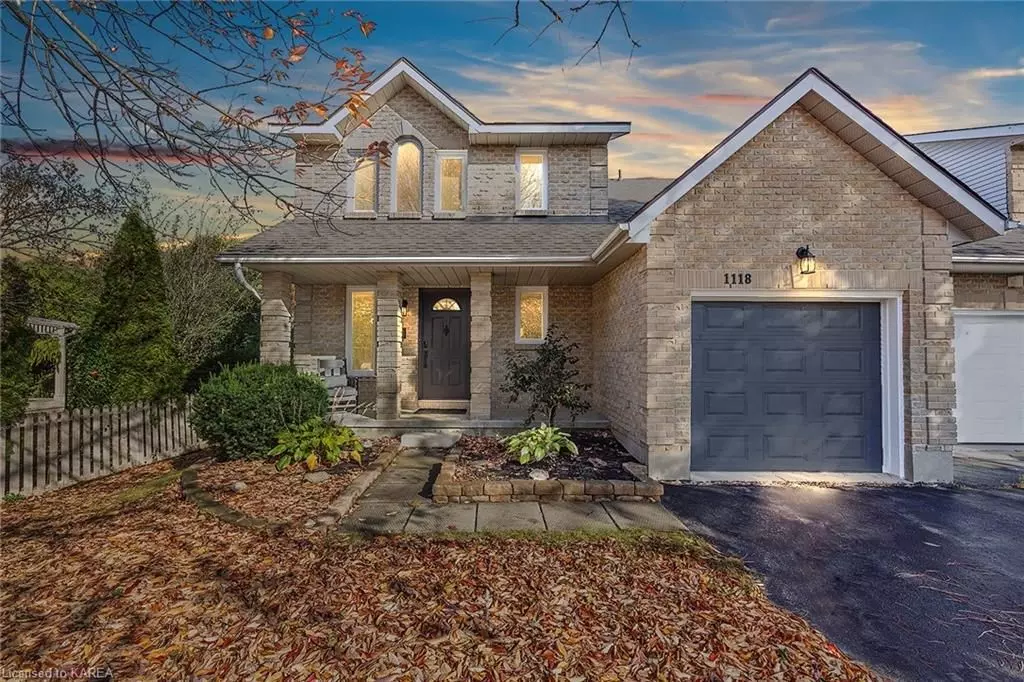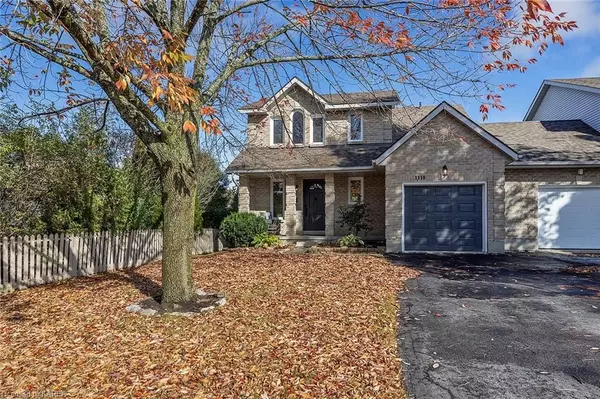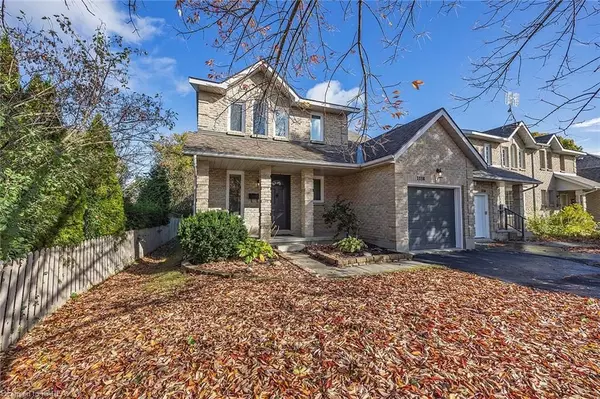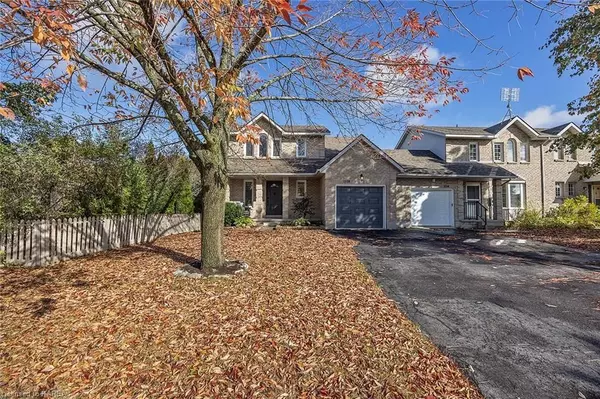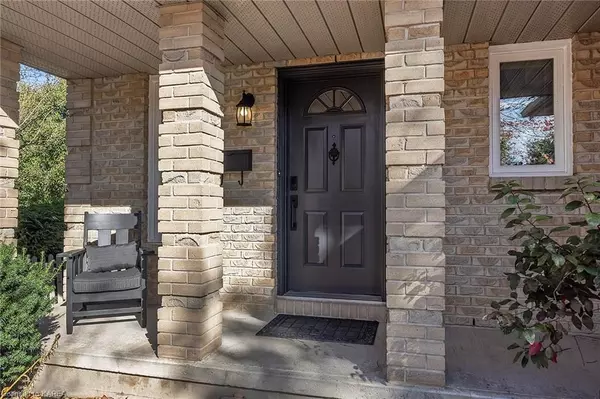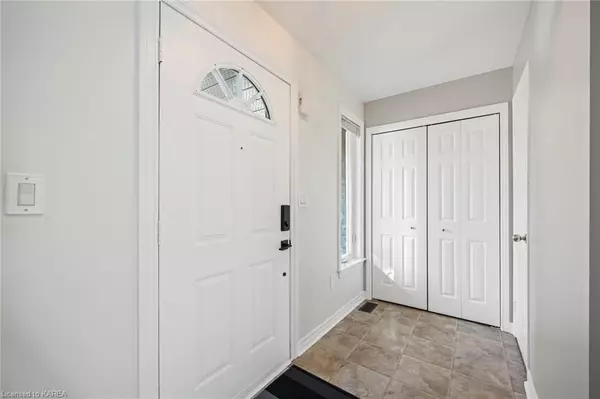$575,000
$599,900
4.2%For more information regarding the value of a property, please contact us for a free consultation.
3 Beds
2 Baths
1,472 SqFt
SOLD DATE : 05/01/2024
Key Details
Sold Price $575,000
Property Type Condo
Sub Type Att/Row/Townhouse
Listing Status Sold
Purchase Type For Sale
Square Footage 1,472 sqft
Price per Sqft $390
Subdivision City Southwest
MLS Listing ID X9029968
Sold Date 05/01/24
Style 2-Storey
Bedrooms 3
Annual Tax Amount $3,724
Tax Year 2023
Property Sub-Type Att/Row/Townhouse
Property Description
Welcome to 1118 Featherstone Court, a charming end-unit two-storey townhome nestled on a spacious lot in Kingston's well-established West Park neighbourhood. Walk into the inviting foyer with a convenient 2 pc powder room which then opens to a large living space with laminate flooring and windows that flood the area with natural light. Adjacent, you'll find a dining area and the well-equipped kitchen offering ample cabinetry, a cozy breakfast nook with a sliding glass door offering convenience to the large, deep yard, complete with a composite deck for outdoor entertainment. The upper level has been completely renovated with quality flooring throughout, new carpet staircase, new baseboard/trim, doors and more! Offering 3 large bedrooms with the primary suite featuring 2 large separate closets, the 4pc main bath features a modern tiled tub surround with a modern vanity and elegant flooring. The lower level has a generous-sized sized rec-room with luxury vinyl flooring, a practical laundry room, with a utility room and handy cold room storage, while the exterior offers an attached oversized single car garage with a man-door to the rear yard. This attractive property is ideally located just steps away from a playground, a short walk to Lemoine's Point conservation area, recreational trails and a brief drive to all central amenities, including The Landings Golf Course, shopping and more! This townhome offers a comfortable and convenient lifestyle in a family-friendly neighbourhood.
Location
Province ON
County Frontenac
Community City Southwest
Area Frontenac
Zoning UR3.A
Rooms
Basement Finished, Full
Kitchen 1
Interior
Interior Features Other
Cooling Central Air
Laundry In Basement
Exterior
Parking Features Private
Garage Spaces 1.0
Pool None
Roof Type Asphalt Shingle
Lot Frontage 39.8
Lot Depth 146.65
Exposure North
Total Parking Spaces 3
Building
Foundation Block
New Construction false
Others
Senior Community Yes
Read Less Info
Want to know what your home might be worth? Contact us for a FREE valuation!

Our team is ready to help you sell your home for the highest possible price ASAP
"My job is to find and attract mastery-based agents to the office, protect the culture, and make sure everyone is happy! "

