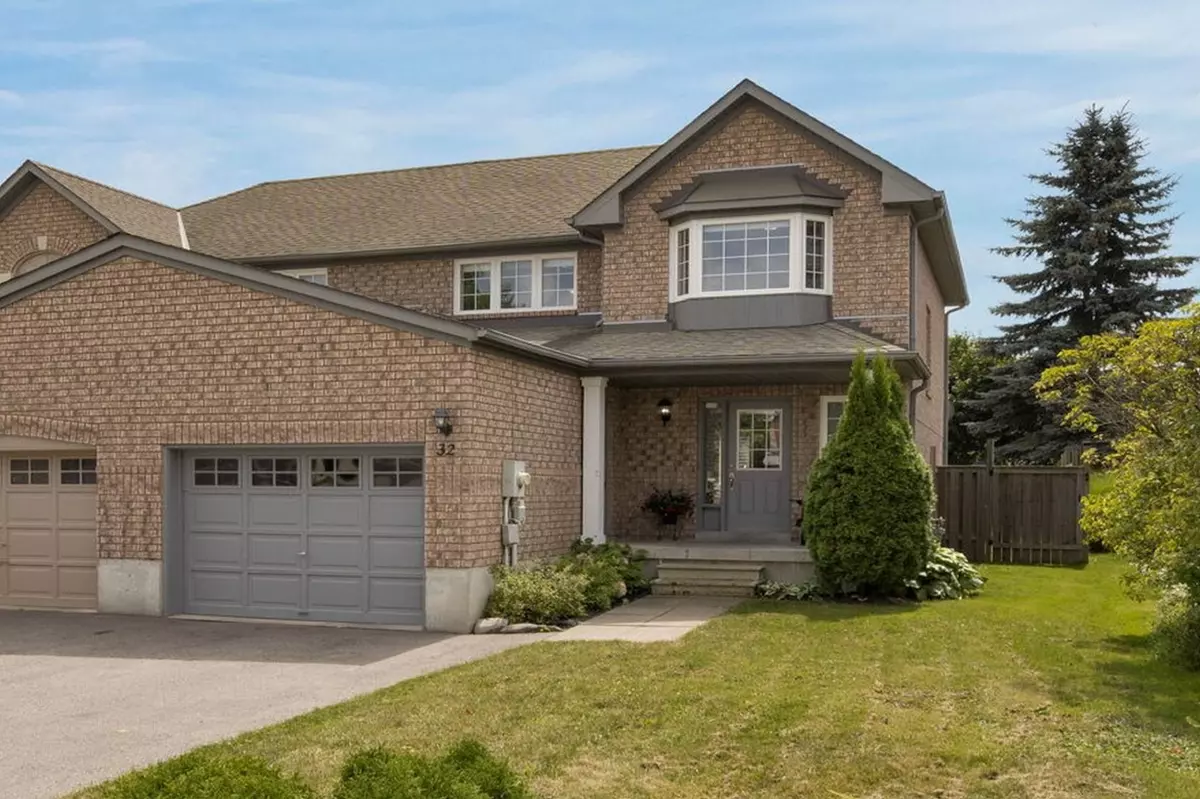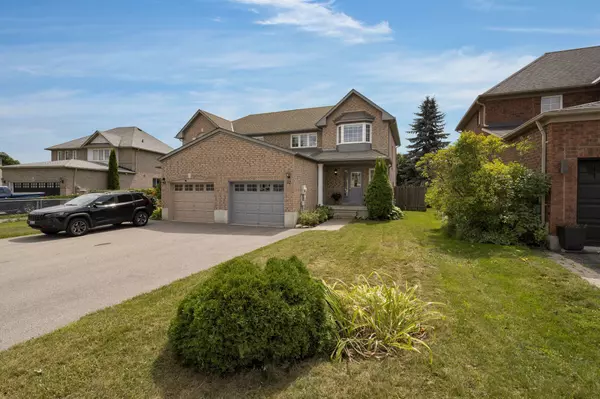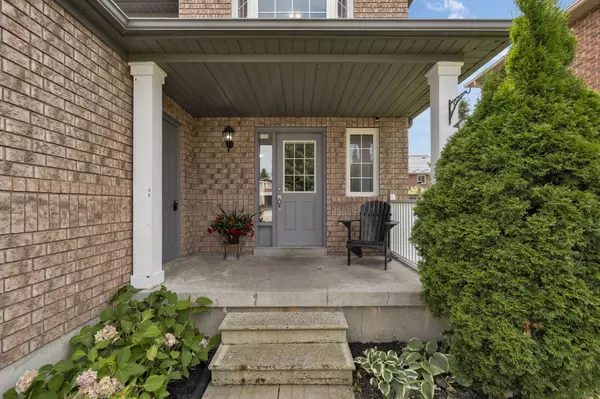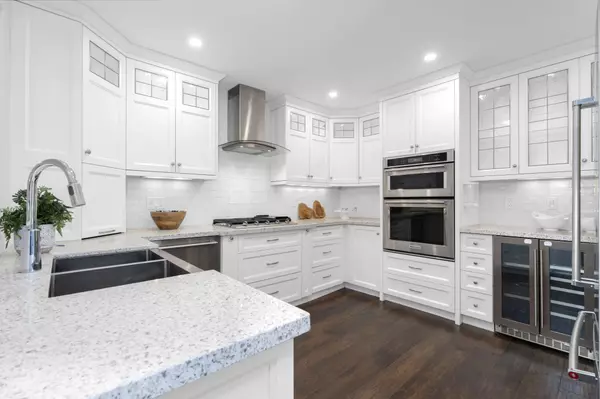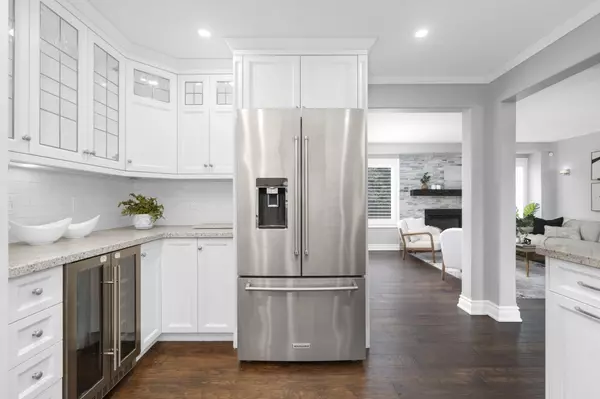$725,000
$724,900
For more information regarding the value of a property, please contact us for a free consultation.
3 Beds
3 Baths
SOLD DATE : 10/01/2024
Key Details
Sold Price $725,000
Property Type Multi-Family
Sub Type Semi-Detached
Listing Status Sold
Purchase Type For Sale
Approx. Sqft 1100-1500
Subdivision Georgian Drive
MLS Listing ID S9260311
Sold Date 10/01/24
Style 2-Storey
Bedrooms 3
Annual Tax Amount $3,965
Tax Year 2024
Property Sub-Type Semi-Detached
Property Description
Spectacular upscale professionally designed "DREAM KITCHEN" boasting beautifully illuminated clean white cabinetry with uppers offering etched/pewter-tone mullioned glass and an abundance of quartz counter tops shimmering in the under counter lighting - plus dimmable ceiling pot lighting allows you to bask in culinary delight with all the quality built-in stainless appliances - including a built-in stainless wine cooler to help complete your dining experiences. Easy to entertain in this spacious open successfully decorated main floor featuring: rich stained engineered hardwood with high decorative painted trim, lovely floor-to-ceiling gas fireplace centered between two southern exposed windows dressed in California Shutters, dining room walk-out to the large deck with metal pergola shade cover, open wood stairs with wrought iron like spindles and another California Shutter dressed window, Main Floor powder room with crown molding & ceramic floors. 3 Beds, 2 1/2 baths, Spacious Primary suite with private ensuite, walk-in closet & double mirrored closet. Finished family room & Gym in basement. This home is almost totally freshly painted with all brand new neutral broadloom in a very successful modern flowing decor. Ideally nestled in Barrie's East-End close to: parks/hospital/college & HWY access - just off Johnson St which leads to Johnson's Beach. Don't miss this outstanding opportunity to have it all - Immediate possession is available!
Location
Province ON
County Simcoe
Community Georgian Drive
Area Simcoe
Zoning RM1
Rooms
Family Room Yes
Basement Full, Partially Finished
Kitchen 1
Interior
Interior Features Auto Garage Door Remote, Built-In Oven, Countertop Range
Cooling Central Air
Fireplaces Number 1
Fireplaces Type Natural Gas
Exterior
Exterior Feature Deck, Porch
Parking Features Private
Garage Spaces 1.0
Pool None
Roof Type Asphalt Shingle
Lot Frontage 33.73
Lot Depth 102.17
Total Parking Spaces 3
Building
Foundation Poured Concrete
Read Less Info
Want to know what your home might be worth? Contact us for a FREE valuation!

Our team is ready to help you sell your home for the highest possible price ASAP
"My job is to find and attract mastery-based agents to the office, protect the culture, and make sure everyone is happy! "

