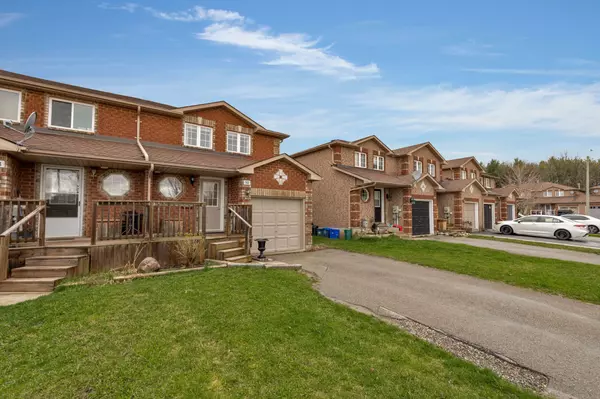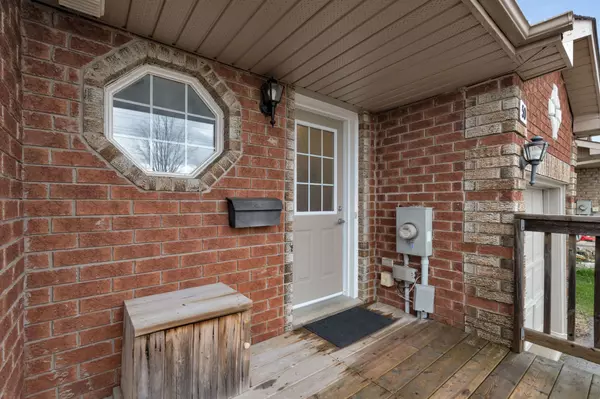$620,900
$624,900
0.6%For more information regarding the value of a property, please contact us for a free consultation.
3 Beds
2 Baths
SOLD DATE : 07/31/2024
Key Details
Sold Price $620,900
Property Type Condo
Sub Type Att/Row/Townhouse
Listing Status Sold
Purchase Type For Sale
Approx. Sqft 1100-1500
Subdivision 400 East
MLS Listing ID S8269586
Sold Date 07/31/24
Style 2-Storey
Bedrooms 3
Annual Tax Amount $3,395
Tax Year 2023
Property Sub-Type Att/Row/Townhouse
Property Description
Welcome to 50 Quinlan Road, Barrie, an elegantly appointed 2-storey end unit townhome that combines comfort with convenience in Barrie's sought-after north end. This well-maintained property is move-in ready and offers easy access to Royal Victoria Hospital, ample shopping, groceries, a recreation center, schools, parks, and more, along with quick routes to Highways 400 & 11ideal for both commuting and local living. The home features beautiful hardwood flooring throughout the main living areas, installed in 2017, and a modern kitchen renovated in the same year with granite countertops, ceramic backsplash, stainless steel appliances, and an undermount sink. The main floor is thoughtfully designed with a powder room and an inside garage entrance for added convenience. Upstairs, the refined aesthetics continue with updated flooring leading into a spacious primary bedroom equipped with a semi-ensuite bathroom, completed in 2017 with a stylish porcelain inlay. The fully fenced backyard is perfect for gatherings, featuring a large deck and a storage shed. The basement offers a recreational room with laminate flooring and a rough-in for an additional bathroom. Recent updates include a new roof in 2016, an owned hot water heater in 2018, and air conditioning installed in 2017. 50 Quinlan Road is a perfect choice for those entering the housing market or looking to downsize, offering a blend of lifestyle and comfort in a vibrant community. This home is a must-see for anyone seeking a quality property in an excellent location.
Location
Province ON
County Simcoe
Community 400 East
Area Simcoe
Zoning Res
Rooms
Family Room Yes
Basement Finished, Full
Kitchen 1
Interior
Interior Features Water Softener, Other
Cooling Central Air
Exterior
Parking Features Private
Garage Spaces 1.0
Pool None
Roof Type Asphalt Shingle
Lot Frontage 26.0
Lot Depth 116.0
Total Parking Spaces 2
Building
Foundation Poured Concrete
New Construction false
Others
Senior Community No
Read Less Info
Want to know what your home might be worth? Contact us for a FREE valuation!

Our team is ready to help you sell your home for the highest possible price ASAP
"My job is to find and attract mastery-based agents to the office, protect the culture, and make sure everyone is happy! "






