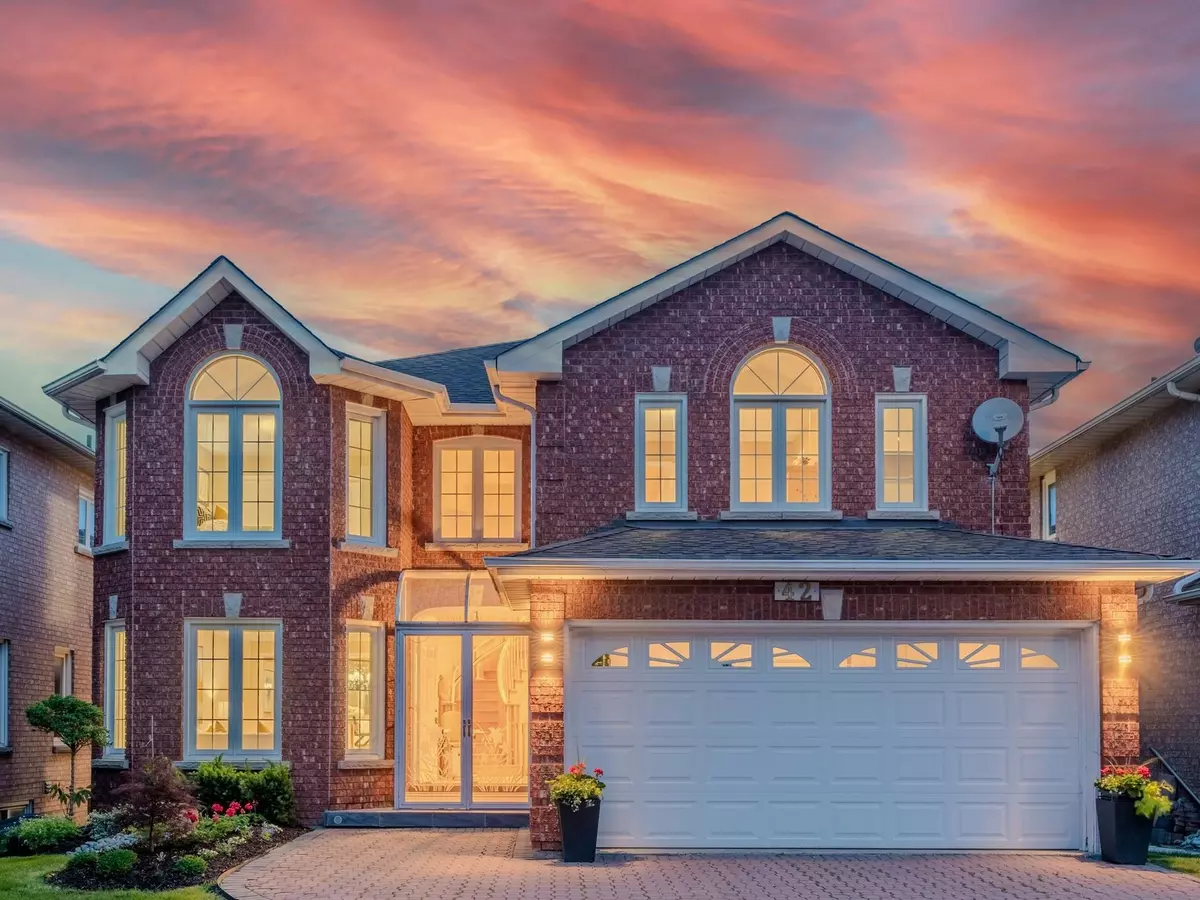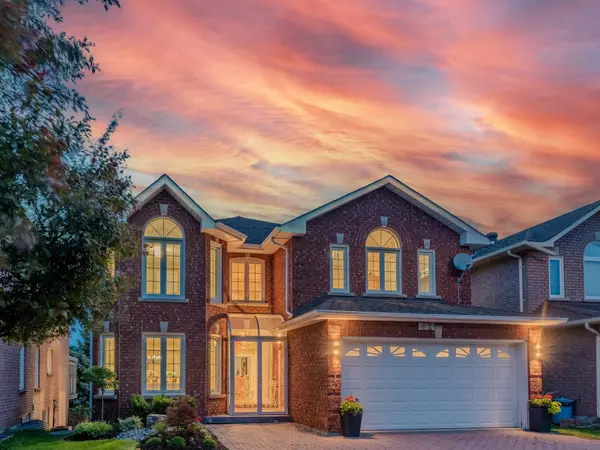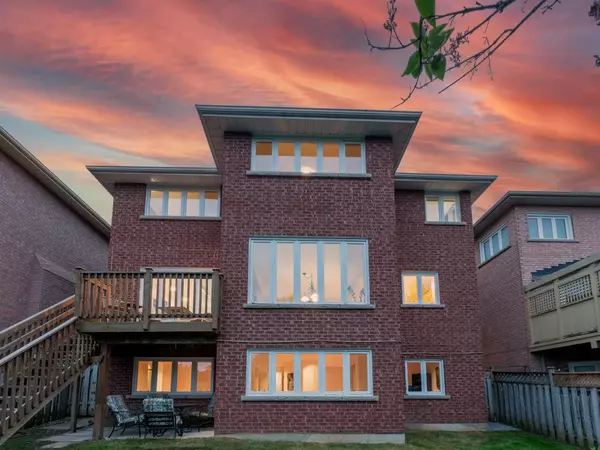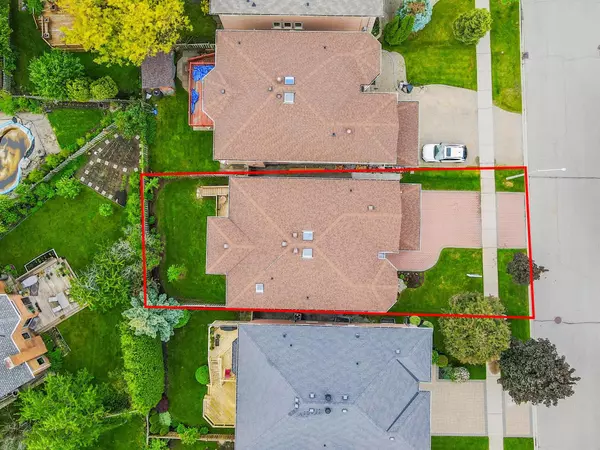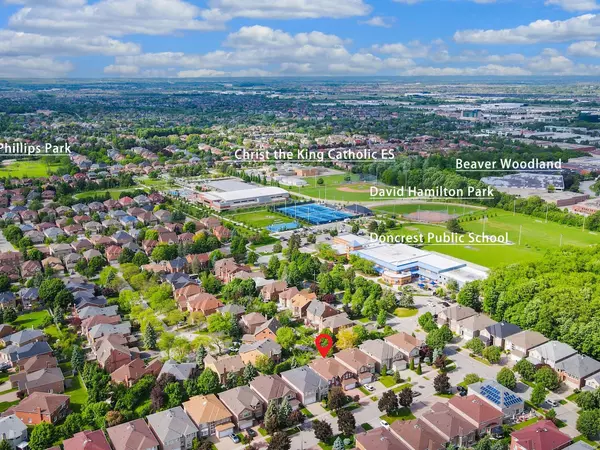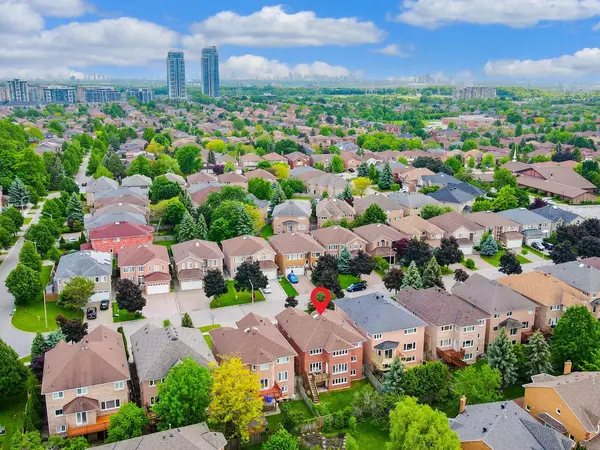$2,130,000
$1,888,888
12.8%For more information regarding the value of a property, please contact us for a free consultation.
6 Beds
5 Baths
SOLD DATE : 08/28/2024
Key Details
Sold Price $2,130,000
Property Type Single Family Home
Sub Type Detached
Listing Status Sold
Purchase Type For Sale
Subdivision Doncrest
MLS Listing ID N8383354
Sold Date 08/28/24
Style 2-Storey
Bedrooms 6
Annual Tax Amount $8,795
Tax Year 2023
Property Sub-Type Detached
Property Description
Welcome to your dream home of a total of 4701 Sq Ft living space in the prestigious Doncrest neighborhood of Richmond Hill! This stunning single-family detached on a Cul De Sac offers unparalleled comfort, layout and amenities! With its spacious bright and airy space with large windows this home floods all the rooms and basement with natural light! Perfect for families of all sizes, offering ample space for everyone.Enjoy direct access to your beautiful backyard, ideal for entertaining on all occasions. Top-Rated Schools perfect for growing families - minutes walk to Doncrest PS, trails & conservation!.Minutes to major highways (Hwy 404 & 407), public transit, and the Langstaff GO Station, ensuring easy commutes.Minutes to Grocery Stores, Hospital, Hillcrest Mall, Times Square Richmond Hill, and a variety of restaurants and cafes. Enjoy nearby parks like Doncrest Valley, Kings College Park, Dollar Hamlet Park offering plenty of outdoor activities. Doncrest is known for its quiet, safe streets and welcoming community atmosphere. Dont miss the opportunity to call this exceptional home yours!
Location
Province ON
County York
Community Doncrest
Area York
Zoning Residential R2
Rooms
Family Room Yes
Basement Finished with Walk-Out, Separate Entrance
Kitchen 1
Separate Den/Office 1
Interior
Interior Features Water Heater, Auto Garage Door Remote, Central Vacuum, In-Law Capability
Cooling Central Air
Exterior
Parking Features Private Double
Garage Spaces 2.0
Pool None
Roof Type Asphalt Shingle
Lot Frontage 44.39
Lot Depth 110.14
Total Parking Spaces 6
Building
Foundation Not Applicable
Read Less Info
Want to know what your home might be worth? Contact us for a FREE valuation!

Our team is ready to help you sell your home for the highest possible price ASAP
"My job is to find and attract mastery-based agents to the office, protect the culture, and make sure everyone is happy! "

