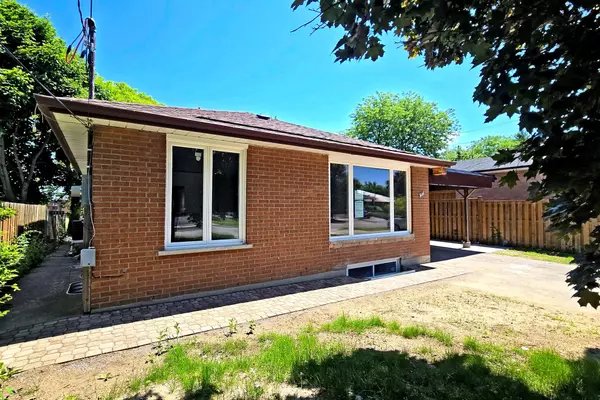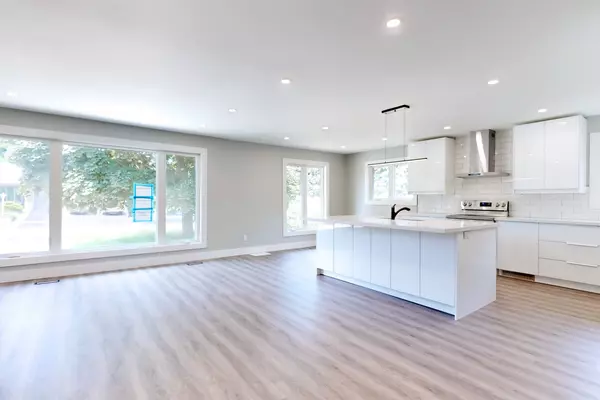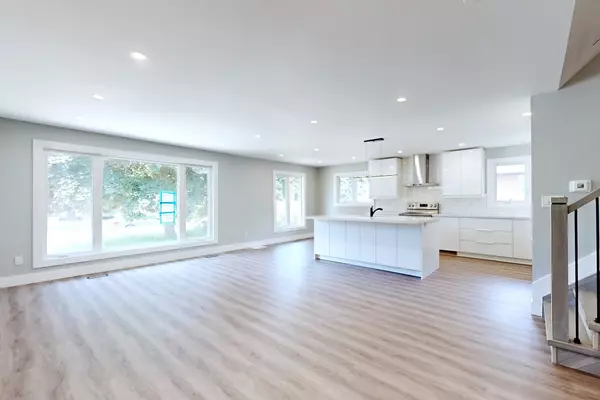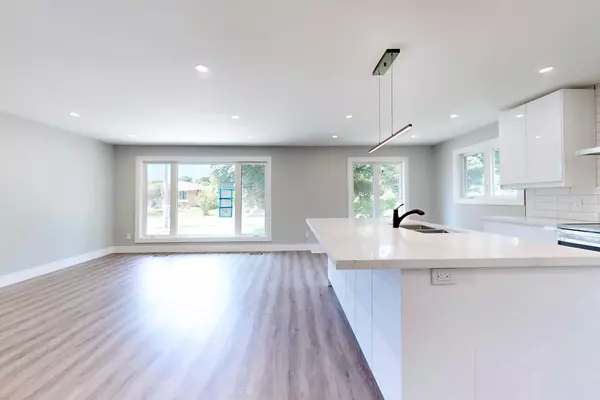$1,170,000
$1,279,000
8.5%For more information regarding the value of a property, please contact us for a free consultation.
6 Beds
4 Baths
SOLD DATE : 08/30/2024
Key Details
Sold Price $1,170,000
Property Type Single Family Home
Sub Type Detached
Listing Status Sold
Purchase Type For Sale
Subdivision West Hill
MLS Listing ID E8433758
Sold Date 08/30/24
Style Backsplit 4
Bedrooms 6
Annual Tax Amount $3,431
Tax Year 2023
Property Sub-Type Detached
Property Description
Great Investment Opportunity! Do not Miss this Newly Renovated, Beautiful, Bright & Modern 2-Unit Detached Home with Main Floor Unit and totally Separate Legal Basement Apartment. Comes with 6parking spots and High-End Finishes! Separate Laundry Rooms, All Brand New Appliances, Oversized Windows, Spacious Bedrooms all with Above-Grade Windows. Main Floor Unit has 3 bedrooms/2 washrooms, comes with Chef's Kitchen with Oversized Quartz Island, Pot Lights throughout, Luxury Vinyl Floor which are Waterproof and superior to Laminate floor, Porcelain tile in bathrooms, Open Concept Layout. Walkout to Large Patio from One Bedroom. Rear Unit also has 3 above-grade bedrooms/2 washrooms, Quartz Countertops, porcelain Tiles, Brand new Appliances, Large Storage Room. New Paving stones recently Installed on Property. Over $250K Spent In Reno's. Live in one unit and Rent the other or Rent both out!! A Must-See, don't Hesitate!! Close to 401, Grocery, Shopping, Restaurants, Public Transit, University of TO.
Location
Province ON
County Toronto
Community West Hill
Area Toronto
Rooms
Family Room No
Basement Apartment, Finished
Kitchen 2
Separate Den/Office 3
Interior
Interior Features Water Heater, Guest Accommodations, In-Law Capability, In-Law Suite
Cooling Central Air
Exterior
Parking Features Private
Garage Spaces 1.0
Pool None
Roof Type Asphalt Shingle
Lot Frontage 50.0
Lot Depth 100.0
Total Parking Spaces 6
Building
Foundation Concrete
Read Less Info
Want to know what your home might be worth? Contact us for a FREE valuation!

Our team is ready to help you sell your home for the highest possible price ASAP
"My job is to find and attract mastery-based agents to the office, protect the culture, and make sure everyone is happy! "






