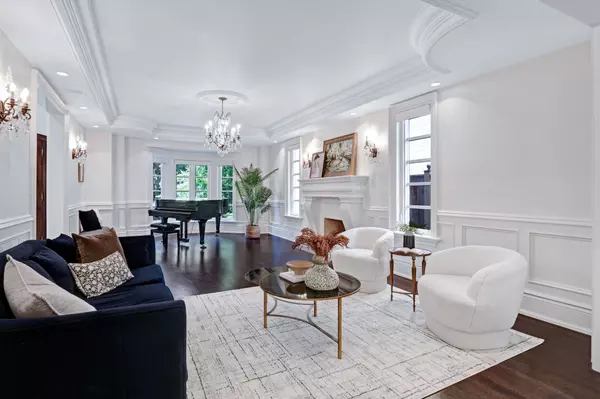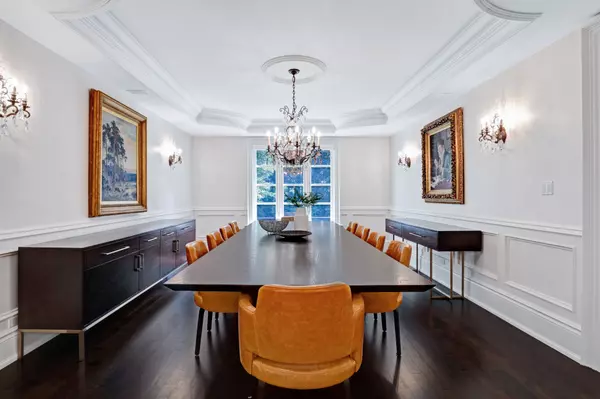$4,600,000
$4,780,000
3.8%For more information regarding the value of a property, please contact us for a free consultation.
7 Beds
7 Baths
SOLD DATE : 10/31/2024
Key Details
Sold Price $4,600,000
Property Type Single Family Home
Sub Type Detached
Listing Status Sold
Purchase Type For Sale
Approx. Sqft 3500-5000
MLS Listing ID C9033521
Sold Date 10/31/24
Style 2-Storey
Bedrooms 7
Annual Tax Amount $18,010
Tax Year 2024
Property Description
The Epitome of Luxury in a Family-Friendly Home. Renovated to perfection, this stunning 4562 sq ft home on an impressive 68.5 ft wide lot blends impeccable design with family-centric living. An Entertainers paradise, this resort-like backyard oasis boasts a gorgeous pool/hot tub, heated cabana with 3pc bath, outdoor kitchen, bar, fireplace & TV. The fun continues inside the newly renovated lower level at the custom lounge bar with wine storage, also offering a gym, media area, 2 bedrooms, heated Travertine floors & fireplace. The main level features a 2-storey foyer, elegant living & dining rooms, a renovated eat-in kitchen flowing into a spacious family room, a convenient 2pc bath, office & mudroom. Upstairs, 5 spacious bedrooms have adjoining bathrooms. Enhanced by stunning landscaped & irrigated gardens, Dolomite stone driveway & pool patio, a 3-car garage and Smart home technology. A turn-key home with no expense spared, offering unparalleled luxury in a prime location
Location
Province ON
County Toronto
Rooms
Family Room Yes
Basement Finished
Kitchen 1
Separate Den/Office 2
Interior
Interior Features Other
Cooling Central Air
Exterior
Garage Circular Drive
Garage Spaces 7.0
Pool Inground
Roof Type Shingles
Total Parking Spaces 7
Building
Foundation Concrete Block
Read Less Info
Want to know what your home might be worth? Contact us for a FREE valuation!

Our team is ready to help you sell your home for the highest possible price ASAP

"My job is to find and attract mastery-based agents to the office, protect the culture, and make sure everyone is happy! "






