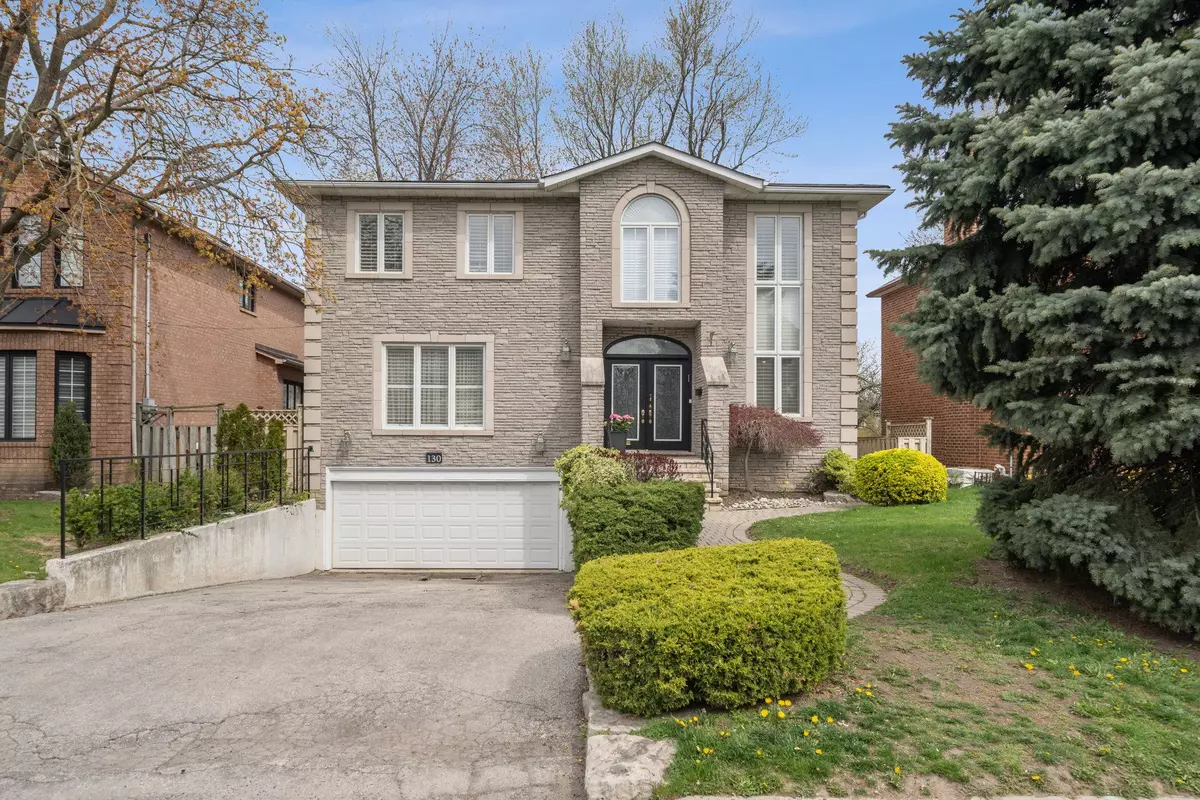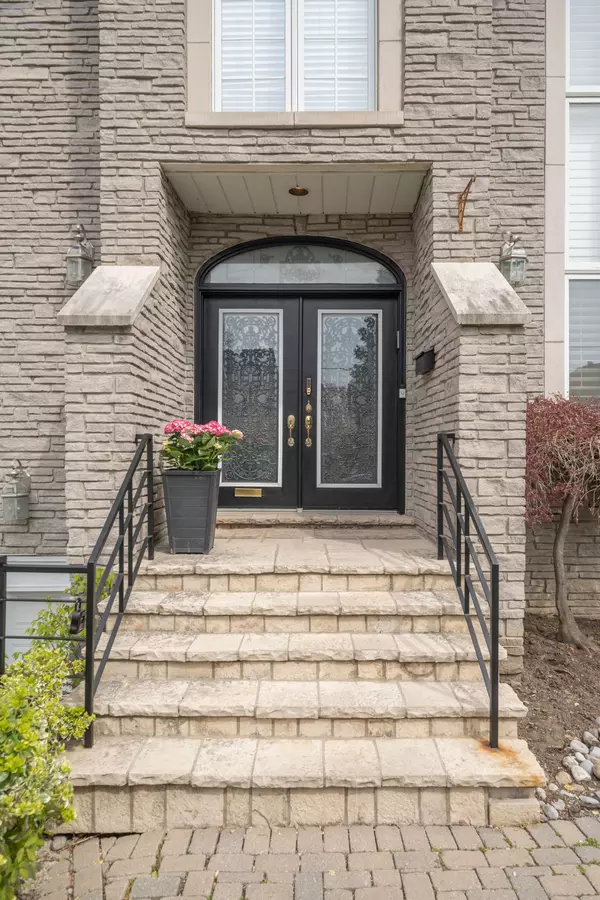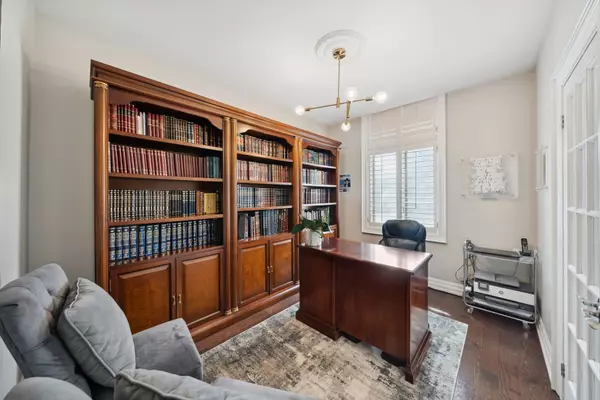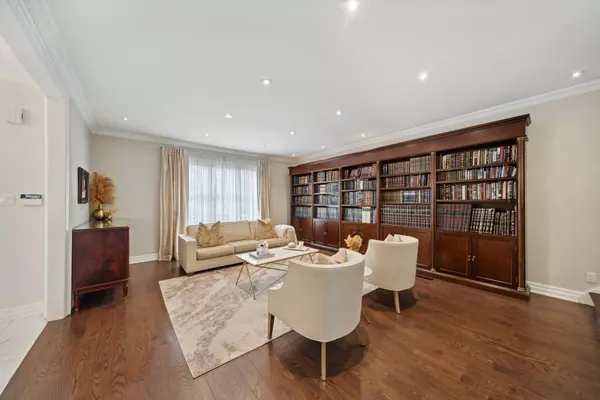$2,200,000
$2,198,000
0.1%For more information regarding the value of a property, please contact us for a free consultation.
7 Beds
5 Baths
SOLD DATE : 07/20/2023
Key Details
Sold Price $2,200,000
Property Type Single Family Home
Sub Type Detached
Listing Status Sold
Purchase Type For Sale
Subdivision Clanton Park
MLS Listing ID C5925708
Sold Date 07/20/23
Style 2-Storey
Bedrooms 7
Annual Tax Amount $10,148
Tax Year 2022
Property Sub-Type Detached
Property Description
Welcome to this stunning home located in the beautiful Clanton Park neighborhood! From the moment you step inside, you'll be struck by the warm and welcoming atmosphere! Large combined living room/ dining room perfect for entertaining! Cozy family room with fireplace for more intimate gatherings. The kosher kitchen boasts three sinks, an eat-in area, passover kitchen, and a walkout to the deck and lovely backyard. This beautifully-maintained house has been thoughtfully updated over the past decade. Upstairs, there are 5 bedrooms and 3 bathrooms, including a spacious master bedroom with a walk-in closet, 5-piece ensuite with jacuzzi, and bay window. The basement has the potential for an in-law or nanny suite with a separate walkout, kitchen, a beautiful 4-pc bathroom, and a sauna. Situated in a prime location, close to all amenities, this house is a true gem!! Don't miss out on the chance to make it yours and create unforgettable memories with family and friends!!
Location
Province ON
County Toronto
Community Clanton Park
Area Toronto
Zoning Res
Rooms
Family Room Yes
Basement Finished, Walk-Out
Kitchen 3
Separate Den/Office 2
Interior
Cooling Central Air
Exterior
Parking Features Private
Garage Spaces 2.0
Pool None
Lot Frontage 50.0
Lot Depth 120.0
Total Parking Spaces 6
Others
Senior Community Yes
Read Less Info
Want to know what your home might be worth? Contact us for a FREE valuation!

Our team is ready to help you sell your home for the highest possible price ASAP
"My job is to find and attract mastery-based agents to the office, protect the culture, and make sure everyone is happy! "






