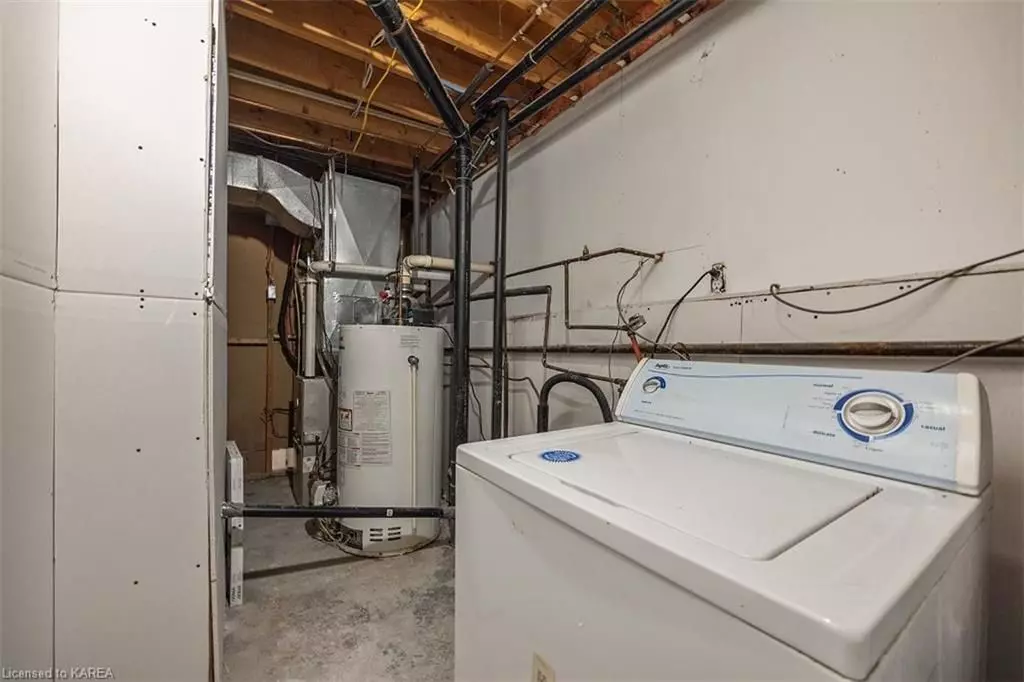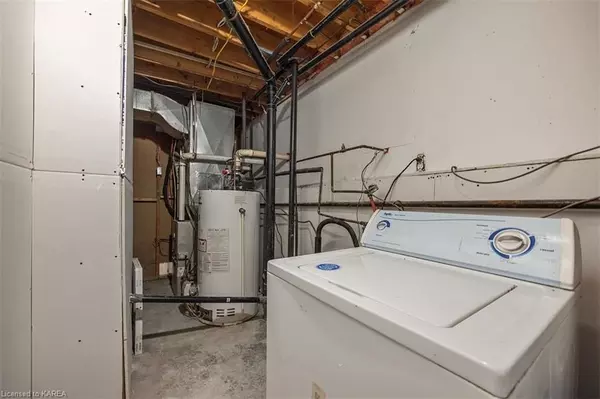$522,000
$480,000
8.8%For more information regarding the value of a property, please contact us for a free consultation.
3 Beds
3 Baths
1,800 SqFt
SOLD DATE : 07/20/2023
Key Details
Sold Price $522,000
Property Type Single Family Home
Sub Type Detached
Listing Status Sold
Purchase Type For Sale
Square Footage 1,800 sqft
Price per Sqft $290
Subdivision City Northwest
MLS Listing ID X9029314
Sold Date 07/20/23
Style Multi-Level
Bedrooms 3
Annual Tax Amount $3,442
Tax Year 2023
Property Sub-Type Detached
Property Description
Charming split-level with private in-law suite accessed by walk-out basement doors. The main home boasts a well-lit living and dining area centered around a sleek gas fireplace with a stone hearth and surround. Adjacent, a functional kitchen features crisp white appliances against wood cabinetry. Both bedrooms enjoy double closets, & the primary has additional shelving plus direct access to a dreamy upper deck. Hardwood stairs add a touch of elegance. In addition to the shared laundry room, the lower level offers an open-concept living and dining area, efficient galley kitchen, full bathroom, and a sizable bedroom - that's the perfect income suite accessed by the walk-out doors. Stepping outside, the rear yard is fenced and treed and great for barbecues, gardening, or simply enjoying the fresh air. All this in a great area of Kingston with convenient access to schools, parks, and more. No conveyance of any signed offer until Tuesday July 4 at 1:00 PM.
Location
Province ON
County Frontenac
Community City Northwest
Area Frontenac
Zoning UR2
Rooms
Basement Walk-Out, Separate Entrance
Kitchen 1
Separate Den/Office 1
Interior
Interior Features Water Heater Owned
Cooling Central Air
Fireplaces Number 1
Fireplaces Type Family Room
Laundry Gas Dryer Hookup
Exterior
Exterior Feature Awnings, Deck
Parking Features Private
Garage Spaces 1.0
Pool None
Community Features Public Transit, Park
Roof Type Asphalt Shingle
Lot Frontage 36.0
Lot Depth 104.85
Building
Foundation Poured Concrete
New Construction false
Others
Senior Community Yes
Read Less Info
Want to know what your home might be worth? Contact us for a FREE valuation!

Our team is ready to help you sell your home for the highest possible price ASAP
"My job is to find and attract mastery-based agents to the office, protect the culture, and make sure everyone is happy! "


