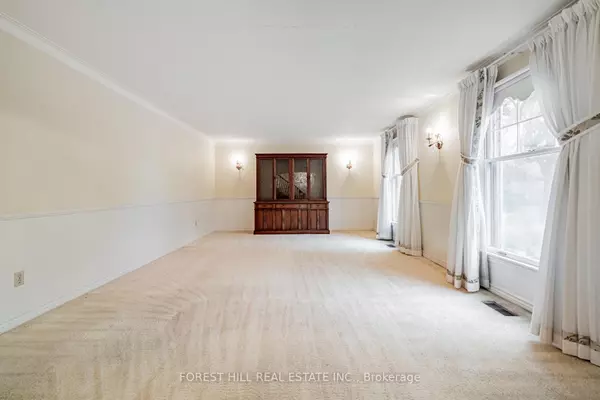$2,560,000
$2,499,000
2.4%For more information regarding the value of a property, please contact us for a free consultation.
5 Beds
7 Baths
SOLD DATE : 10/29/2024
Key Details
Sold Price $2,560,000
Property Type Single Family Home
Sub Type Detached
Listing Status Sold
Purchase Type For Sale
Approx. Sqft 3500-5000
MLS Listing ID C9363068
Sold Date 10/29/24
Style 2-Storey
Bedrooms 5
Annual Tax Amount $12,272
Tax Year 2023
Property Description
*****Motivated Seller******Discover An Abundance Of Space To Design & Construct A Custom Residence,Built By "LUXURY BUILDER--Ucci" That Reflects an Unique Style---Beauty***A True--Timeless Traditional Estate Sits On A Premium Corner Lot--On 78.07Ftx130Ft Land--Total Apx 5200Sf As Per Mpac(Apx 3600Sf Living Space(1st/2nd Flrs)+Massive-Finished Bsmt(1565Sf---2 Updated Furances+2 Updated Cac), Surrounded By Multi-Million/Luxurious-Upscale Homes and Its Situated In Coveted Windfields In York Mills/Banbury Neighbourhood ***Classic and Superb and Solid-Built W/Lots Of Dramatic Features------Grand Entry Foyer & Spacious Living Space(Generously-Appointed All Room Sizes)-----Elegantly-Curved Open Riser Stairwell W/Custom-Wood Railing-----Classic European Style Primary Bedroom W/Large Sitting Area & His/Her Ensuites------Boasting Abundant Natural Sunlight Throughout Lots Of Windows**Expansive Living Room & Eat-In/Family Size Kitchen W/B-In Extra-Pantry-Vanity & Easy Access To Patio For Outdoor BBQ & Well-Connected To A Laundry Rm/Mud Rm On Main Flr(Easy Access to Garage Thru A Side Dr)**Inviting Family Room With Stone Surround Fireplace/B-In Pantry-Vanity And Walk-Out To Patio/Backyard**European Style Prim Bedrm W/Huge Sitting Area & 4Pcs Hers Ensuite-2Pcs His Ensuite Separately**All Generous Bedrooms On 2nd Flr**Huge Lower Level W/Open Concept Rec Rm & Cozy Lounge Area***Highly Ranked Schools:York Mills CI,Harrison PS & Close To Renowned Private Schools,Parks,Community Centre & All Other Amenities**Imagine The Possibilities of Creating a Modern-Touch with personal tastes, the Possibilities are endless**
Location
Province ON
County Toronto
Zoning Residential
Rooms
Family Room Yes
Basement Finished
Kitchen 1
Separate Den/Office 1
Interior
Interior Features Other
Cooling Central Air
Exterior
Garage Private
Garage Spaces 6.0
Pool None
View Clear
Roof Type Other
Total Parking Spaces 6
Building
Foundation Other
Read Less Info
Want to know what your home might be worth? Contact us for a FREE valuation!

Our team is ready to help you sell your home for the highest possible price ASAP

"My job is to find and attract mastery-based agents to the office, protect the culture, and make sure everyone is happy! "






