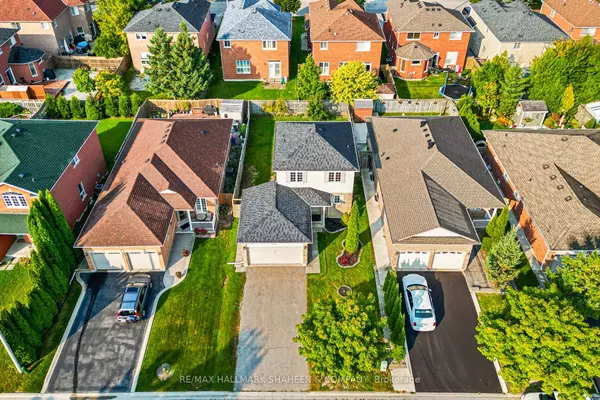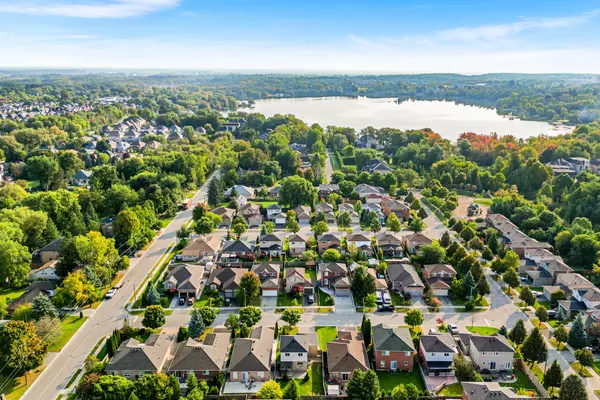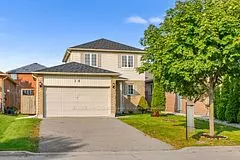$1,038,000
$995,000
4.3%For more information regarding the value of a property, please contact us for a free consultation.
3 Beds
3 Baths
SOLD DATE : 11/12/2024
Key Details
Sold Price $1,038,000
Property Type Single Family Home
Sub Type Detached
Listing Status Sold
Purchase Type For Sale
Subdivision Oak Ridges Lake Wilcox
MLS Listing ID N9353940
Sold Date 11/12/24
Style 2-Storey
Bedrooms 3
Annual Tax Amount $4,963
Tax Year 2024
Property Sub-Type Detached
Property Description
Welcome To This Bright And Spacious 2-story Detached Home At 10 Paddle Gate, Richmond Hill, Located In The Prestigious Oak Ridges Lake Wilcox Community. This Charming, Family-oriented Neighbourhood Offers The Perfect Blend Of Community, Nature, And Convenience. The Home Features An Inviting Eat-in Kitchen With A Walkout To The Backyard And A Finished Basement With Separate Entrance. Just Steps From Yonge St., You Will Enjoy Easy Access To Public Transit, Supermarkets, Restaurants, The Library, And Parks. A Leisurely Walk Brings You To Lake Wilcox, Scenic Walking Trails, And Vibrant Community Amenities. The Cozy, Flexible Layout Offers Inviting Living Spaces And A Lower Level With The Potential For A Home Office, Studio, Or Guest Suite. With Excellent Schools, The Oak Ridges Community Centre, And Quick Access To Major Highways, The Go Station, And Local Golf Courses, This Home Is Ideal For Both Commuting And Recreation. Combining Value, Versatility, And A Desirable Location, 10 Paddle Gate Is An Excellent Choice For Buyers. Act Fast!
Location
Province ON
County York
Community Oak Ridges Lake Wilcox
Area York
Rooms
Family Room No
Basement Finished, Separate Entrance
Kitchen 1
Interior
Interior Features Carpet Free
Cooling Central Air
Exterior
Parking Features Private
Garage Spaces 2.0
Pool None
Roof Type Asphalt Shingle
Lot Frontage 40.68
Lot Depth 108.27
Total Parking Spaces 4
Building
Foundation Concrete Block
Others
Senior Community Yes
ParcelsYN No
Read Less Info
Want to know what your home might be worth? Contact us for a FREE valuation!

Our team is ready to help you sell your home for the highest possible price ASAP
"My job is to find and attract mastery-based agents to the office, protect the culture, and make sure everyone is happy! "






