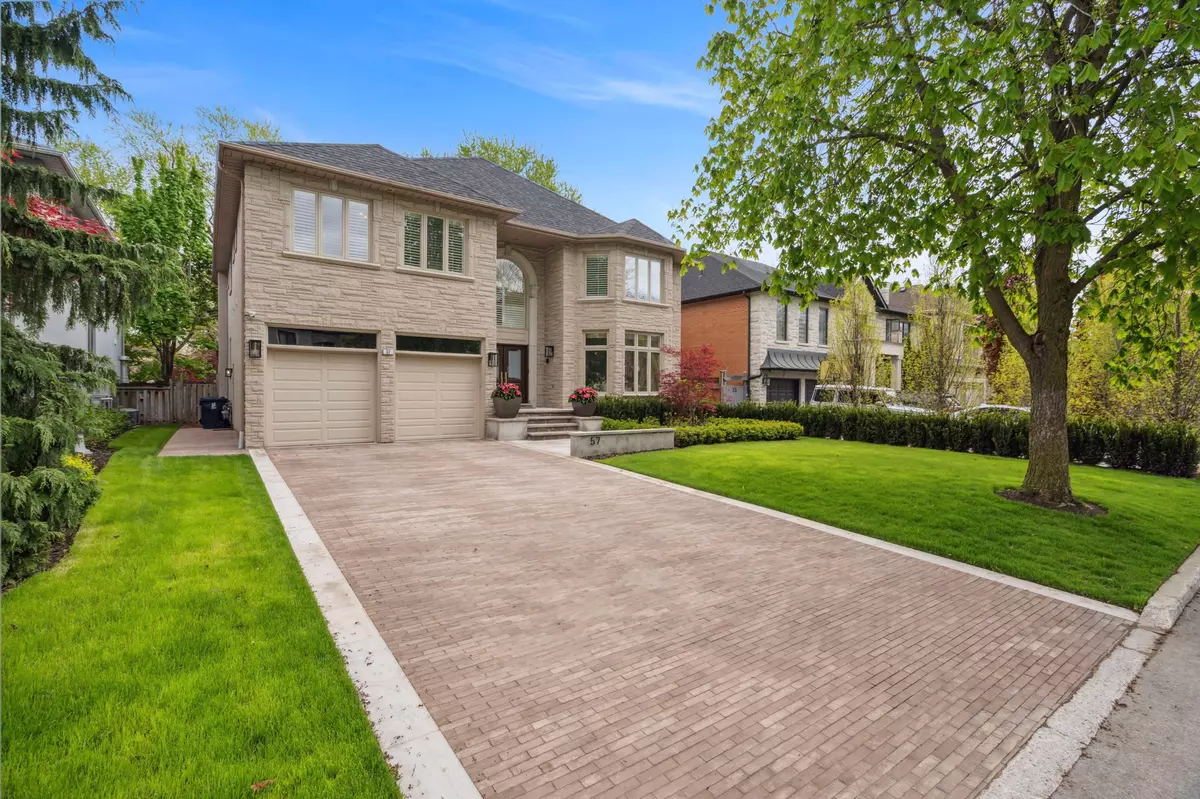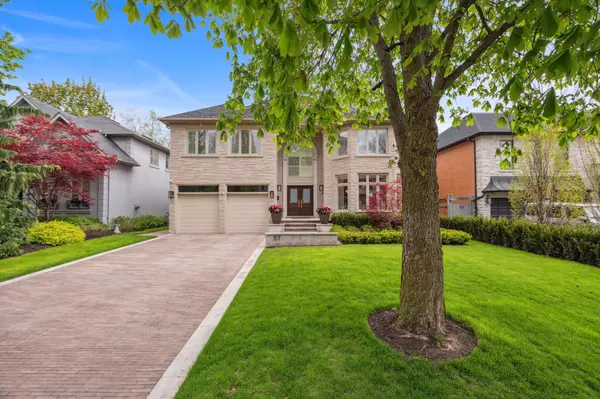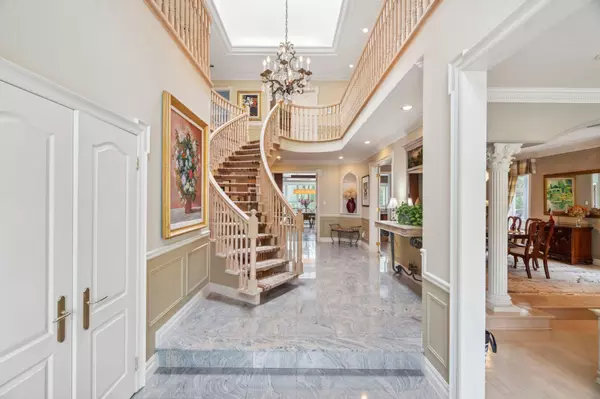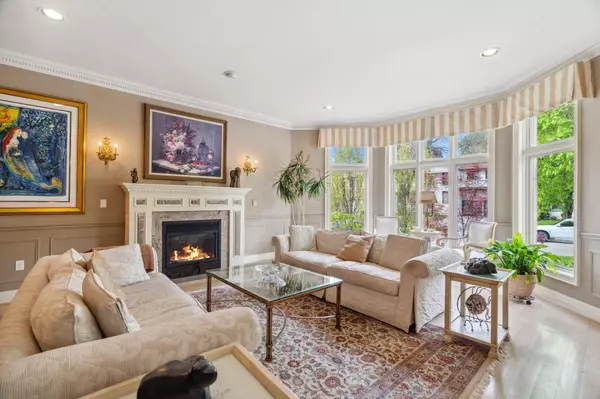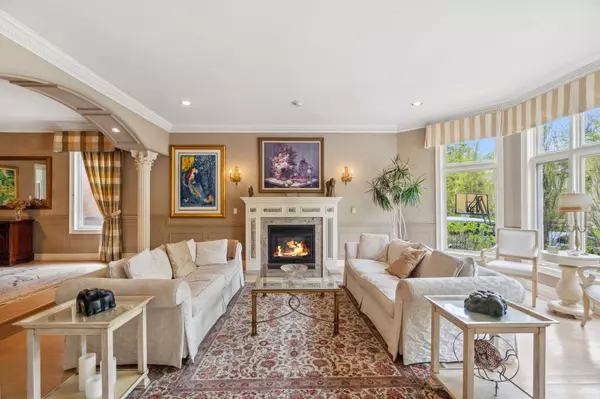$3,588,000
$3,850,000
6.8%For more information regarding the value of a property, please contact us for a free consultation.
7 Beds
8 Baths
SOLD DATE : 10/09/2024
Key Details
Sold Price $3,588,000
Property Type Single Family Home
Sub Type Detached
Listing Status Sold
Purchase Type For Sale
MLS Listing ID C9242915
Sold Date 10/09/24
Style 2-Storey
Bedrooms 7
Annual Tax Amount $17,488
Tax Year 2023
Property Description
Welcome To 57 Fairmeadow Avenue. A Stunning 4,700 Sq. Ft Residence Nestled In The Beautiful St. Andrews Neighbourhood. Boasting Exceptional Living Space & Thoughtful Interior Design To Maximize Natural Light. This 6 Bedroom, 8 Bath Residence Offers The Perfect Setting For a Growing Or Multi-Generational Family. Unique Blend Of Bright Generous Rooms, Layout With An Open Concept Feel & Luxurious Amenities. Step Into The Airy Soaring Foyer And Experience The Grand Floating Staircase, Shining Granite Floors & Atrium View Of The Second Floor. From The Foyer, Enter The Formal Living & Dining Rooms With Wainscoting & Oak Floors. Dining Room Access To The Chefs Kitchen With Breakfast Area & Walk-Out To New Deck With Glass Railings. The Family Room, With Gas Fireplace, Is An Excellent Gathering Spot For Friends & Family. Wood Panelled Main Floor Office W /Built-In Bookcase Wall. Interior Entry To Two-Car Garage. Upstairs Find The Primary Bedroom Suite, This Secluded Retreat Is Complete W/Sitting Area, His & Hers Walk-In Closets, Private Balcony Over Looking Landscaped Backyard & 6-Pc Spa-Level Pink Marble Ensuite W/Skylight. Plus Four Custom Bedrooms With Large Closets & 4-Pc Ensuites. The Lower Level Offers A Rec Room W/Wet Bar, Wood Burning Fireplace. Seating Area Becomes Home Theatre W/Automatic Screen & Projector. Large Guest Bedroom & Home Gym/Additional Bedroom Share a 4-Pc Walk-Through Ensuite. Sauna Providing A Space For Relaxation. Superb Glass Walled Wine Cellar W/Floor-To-Ceiling Racks. Full 2nd Kitchen Provides Flexibility For Multigenerational Living, Guest Suite Or Nannys Quarters. Outside, Enjoy a Double Brick Driveway & New Front & Back Yard Landscaping. Home Bordered By Gorgeous Cotswold Park. With Many Recent Upgrades & Attention To Detail Throughout, This Home Is A Rare Find.
Location
Province ON
County Toronto
Rooms
Family Room Yes
Basement Finished with Walk-Out
Kitchen 2
Separate Den/Office 2
Interior
Interior Features Central Vacuum
Cooling Central Air
Exterior
Garage Private
Garage Spaces 6.0
Pool None
Roof Type Unknown
Total Parking Spaces 6
Building
Foundation Unknown
Read Less Info
Want to know what your home might be worth? Contact us for a FREE valuation!

Our team is ready to help you sell your home for the highest possible price ASAP

"My job is to find and attract mastery-based agents to the office, protect the culture, and make sure everyone is happy! "

