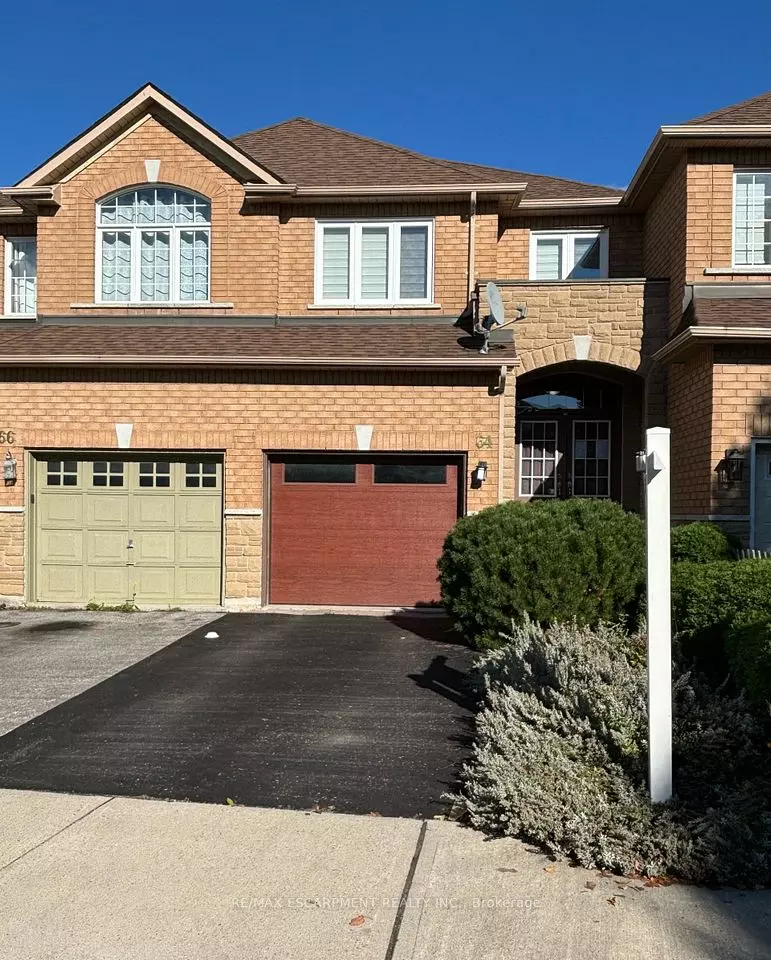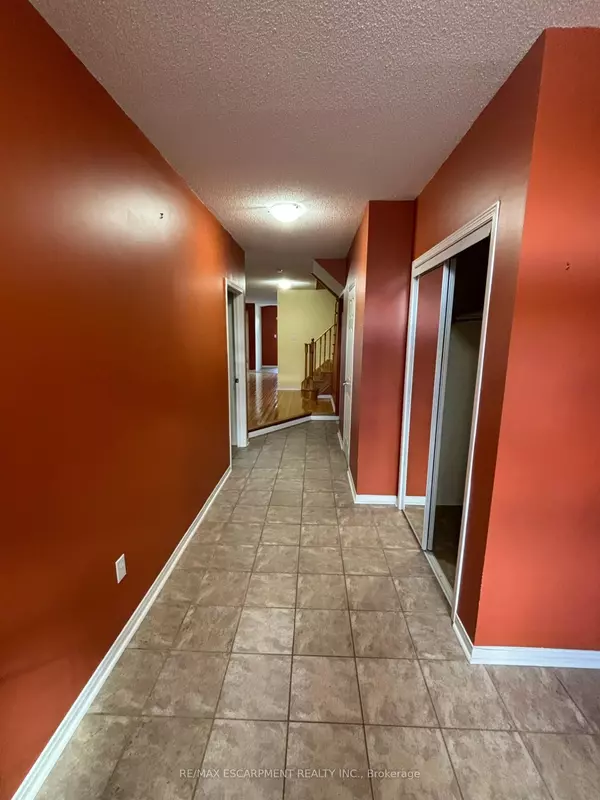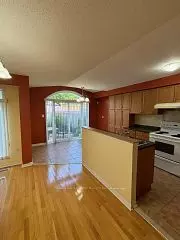$1,100,000
$1,129,000
2.6%For more information regarding the value of a property, please contact us for a free consultation.
3 Beds
3 Baths
SOLD DATE : 10/22/2024
Key Details
Sold Price $1,100,000
Property Type Condo
Sub Type Att/Row/Townhouse
Listing Status Sold
Purchase Type For Sale
Approx. Sqft 1500-2000
Subdivision Berczy
MLS Listing ID N9378982
Sold Date 10/22/24
Style 2-Storey
Bedrooms 3
Annual Tax Amount $4,347
Tax Year 2023
Property Sub-Type Att/Row/Townhouse
Property Description
Welcome to 64 Briarhall Crescent nestled in a desired neighbourhood in Markham, primed for those seeking both comfort and convenience. Step inside to discover an interior that blends contemporary design with practical living, with each corner of this home optimized for your lifestyle. This stunning new listing features open concept living, tons of natural light, ample living space and 3 well-appointed bedrooms, including a large primary bedroom and spacious ensuite. Outside, this home offers a fully fenced backyard allowing for complete privacy all while being positioned perfectly to reap the benefits of its great locale. With close proximity to great schools, shopping, restaurants and beautiful parks and trails, this home offers it all. All these conveniences come bundled in a community that balances urban perks with family friend perks. Don't miss out on making this beautiful townhouse your own slice of paradise! Property is being sold under Power of Sale, sold as is, where is. Seller does not warranty any aspects of property, including to and not limited to: sizes, taxes or condition.
Location
Province ON
County York
Community Berczy
Area York
Zoning R2
Rooms
Family Room No
Basement Full, Partially Finished
Kitchen 1
Interior
Interior Features None
Cooling Central Air
Exterior
Parking Features Private
Garage Spaces 1.0
Pool None
Roof Type Asphalt Shingle
Lot Frontage 19.9
Lot Depth 111.59
Total Parking Spaces 2
Building
Foundation Poured Concrete
Read Less Info
Want to know what your home might be worth? Contact us for a FREE valuation!

Our team is ready to help you sell your home for the highest possible price ASAP
"My job is to find and attract mastery-based agents to the office, protect the culture, and make sure everyone is happy! "






