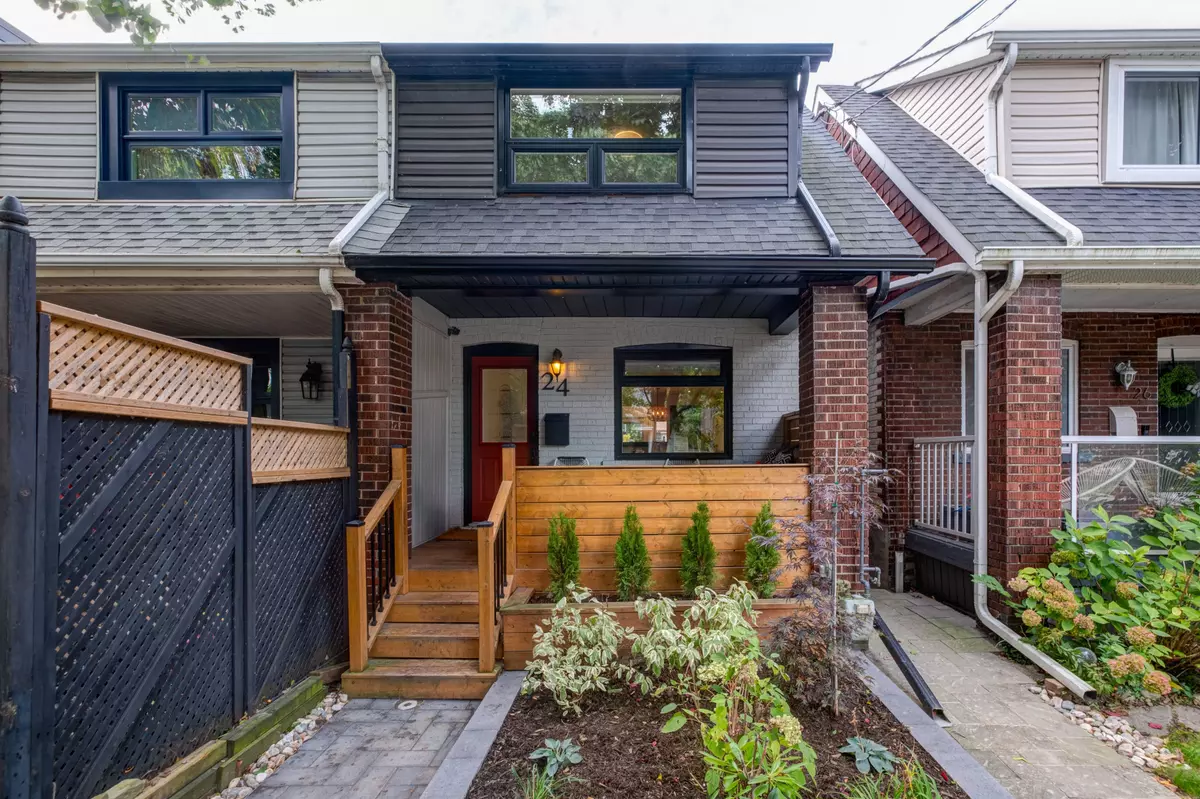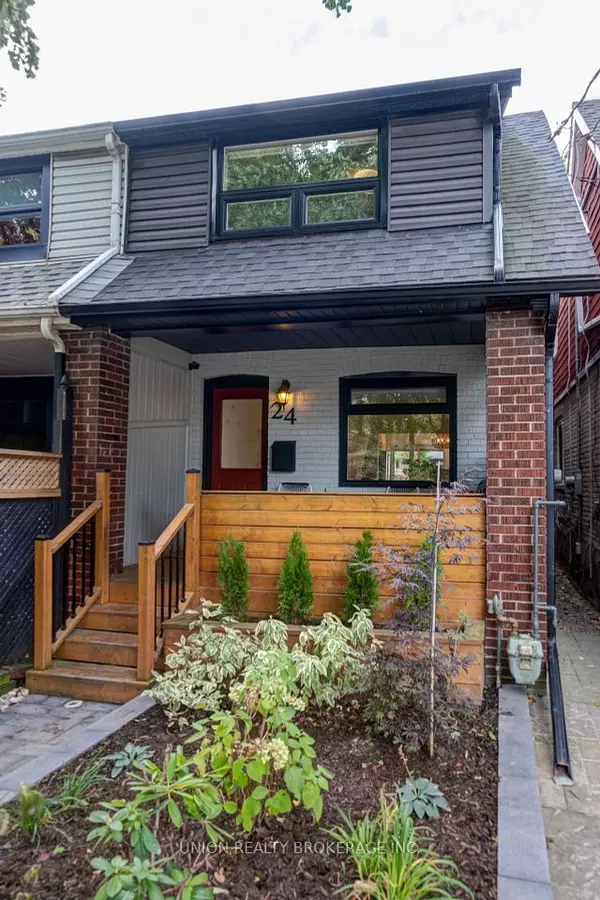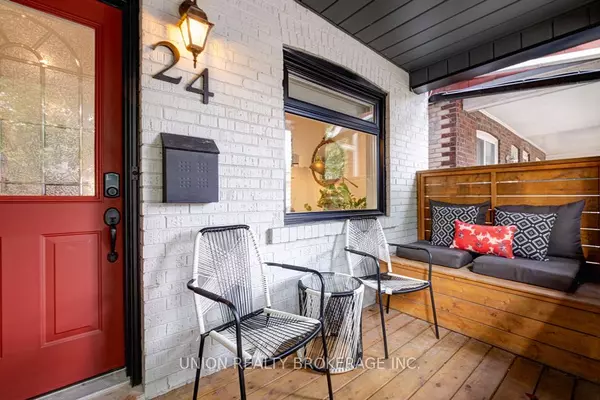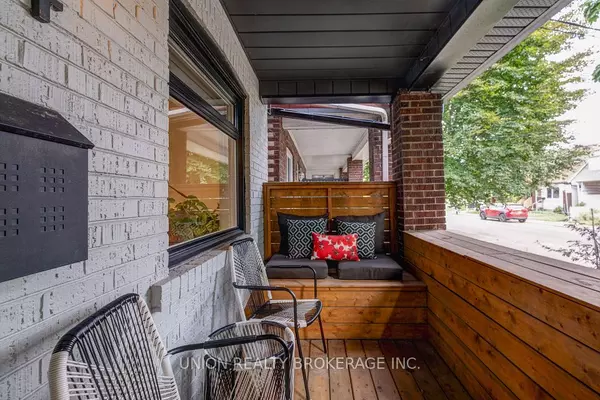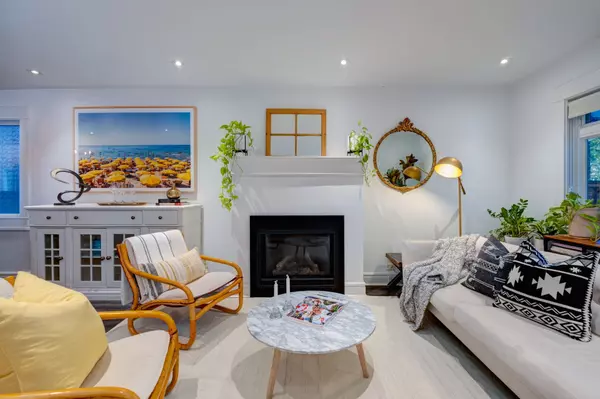$1,321,000
$1,099,999
20.1%For more information regarding the value of a property, please contact us for a free consultation.
3 Beds
2 Baths
SOLD DATE : 11/15/2024
Key Details
Sold Price $1,321,000
Property Type Multi-Family
Sub Type Semi-Detached
Listing Status Sold
Purchase Type For Sale
MLS Listing ID E9387261
Sold Date 11/15/24
Style 2-Storey
Bedrooms 3
Annual Tax Amount $5,421
Tax Year 2024
Property Description
Fantastic family home in the heart of Leslieville! This 3 bedroom, 2 bathroom semi detached features hardwood floors, a bright, open-concept living and dining area with gas fireplace, a modern, eat-in kitchen with a walk-out to west-facing backyard plus lane parking for one. The high-ceiling basement offers more living space than you'd expect from a home of this size. Upgrades include custom California closets, built-in desk and bookcases, a Murphy Bed, professionally landscaped front and backyards, new roof and windows + 200-amp service. Just steps from Queen Street East boutiques, cafes and incredible restaurants. With TTC, schools, grocery stores, gyms all nearby, just move in and enjoy the quintessential Leslieville lifestyle!
Location
Province ON
County Toronto
Rooms
Family Room No
Basement Finished
Kitchen 1
Interior
Interior Features On Demand Water Heater, Water Heater Owned
Cooling Wall Unit(s)
Fireplaces Type Natural Gas
Exterior
Exterior Feature Deck, Landscaped, Porch, Porch Enclosed
Garage Lane
Garage Spaces 1.0
Pool None
Roof Type Asphalt Shingle
Total Parking Spaces 1
Building
Foundation Brick, Concrete
Others
Security Features Carbon Monoxide Detectors,Security System,Smoke Detector
Read Less Info
Want to know what your home might be worth? Contact us for a FREE valuation!

Our team is ready to help you sell your home for the highest possible price ASAP

"My job is to find and attract mastery-based agents to the office, protect the culture, and make sure everyone is happy! "

