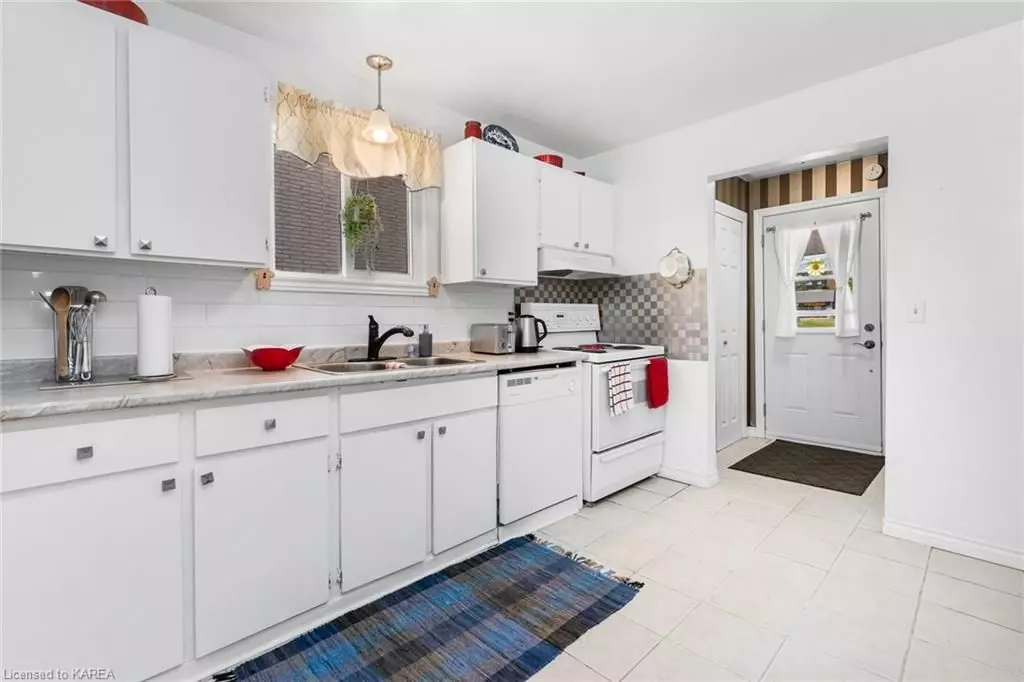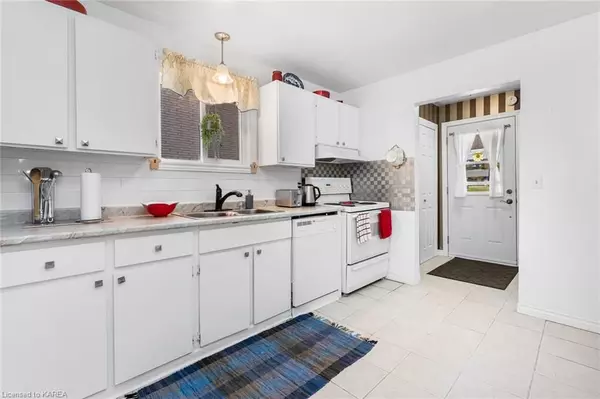$420,000
$439,900
4.5%For more information regarding the value of a property, please contact us for a free consultation.
5 Beds
2 Baths
1,852 SqFt
SOLD DATE : 09/30/2024
Key Details
Sold Price $420,000
Property Type Multi-Family
Sub Type Semi-Detached
Listing Status Sold
Purchase Type For Sale
Square Footage 1,852 sqft
Price per Sqft $226
Subdivision Rideau
MLS Listing ID X9404469
Sold Date 09/30/24
Style Other
Bedrooms 5
Annual Tax Amount $2,927
Tax Year 2024
Property Sub-Type Semi-Detached
Property Description
Attention Investors and First Time Home Buyers! Beautifully maintained, split-level semi-detached home offering four levels of finished living space! Featuring three bedrooms on the upper level, ideal for family living, and a convenient side door entrance to the two lower levels. The above-grade lower level boasts a second living room with backyard access and a full bathroom. The lowest level includes a second kitchen and an extra bedroom, perfect as an in-law suite for multi-generational living or rental income potential. The upper levels are separately metered from the lower levels. This home is within close proximity to shopping centres, schools, parks, and steps away from the bus stop. This is an ideal opportunity for those looking to supplement mortgage payments by renting out part of the home while living in the other. Perfect for those seeking a spacious and versatile property. Don't miss out on this exceptional property!
Location
Province ON
County Frontenac
Community Rideau
Area Frontenac
Zoning A5
Rooms
Basement Finished, Full
Kitchen 2
Separate Den/Office 2
Interior
Interior Features Sump Pump
Cooling None
Laundry In Basement
Exterior
Exterior Feature Deck
Parking Features Private Double, Other
Pool None
Roof Type Asphalt Shingle
Lot Frontage 26.76
Lot Depth 150.0
Exposure South
Total Parking Spaces 2
Building
Foundation Block
New Construction false
Others
Senior Community No
Read Less Info
Want to know what your home might be worth? Contact us for a FREE valuation!

Our team is ready to help you sell your home for the highest possible price ASAP
"My job is to find and attract mastery-based agents to the office, protect the culture, and make sure everyone is happy! "


