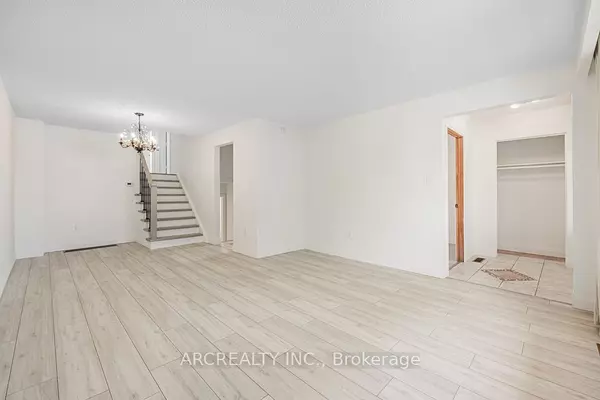$959,000
$990,000
3.1%For more information regarding the value of a property, please contact us for a free consultation.
5 Beds
2 Baths
SOLD DATE : 12/13/2024
Key Details
Sold Price $959,000
Property Type Multi-Family
Sub Type Semi-Detached
Listing Status Sold
Purchase Type For Sale
Approx. Sqft 1500-2000
Subdivision Cooksville
MLS Listing ID W9370748
Sold Date 12/13/24
Style Backsplit 4
Bedrooms 5
Annual Tax Amount $5,064
Tax Year 2024
Property Sub-Type Semi-Detached
Property Description
Fully renovated semi-detached home showcasing an open-concept floor plan, perfect for families or investors. EXTRA DEEP LOT !!! . This Semi is nestled in a highly sought-after, family-friendly neighborhood. This property boasts: Prime Location: Situated close to all essential amenities including grocery stores, cafes, and shopping centers, and hospital ensuring you have everything you need within easy reach .Green Spaces: Enjoy the serene surroundings with several beautiful parks just a short walk away, perfect for family picnics, morning jogs, or a leisurely stroll with your pets. Schools: Families will appreciate the proximity to both elementary and high schools, making the morning school run a breeze. Easy Commute: Quick access to major highways ensures smooth and stress-free commutes, whether you're heading to work or embarking on a weekend getaway. This home offers the perfect blend of convenience and community, making it an ideal choice for families looking to settle.
Location
Province ON
County Peel
Community Cooksville
Area Peel
Rooms
Family Room Yes
Basement Finished
Kitchen 2
Separate Den/Office 1
Interior
Interior Features Other
Cooling Central Air
Exterior
Parking Features Private
Pool None
Roof Type Shingles
Lot Frontage 30.0
Lot Depth 125.0
Total Parking Spaces 3
Building
Lot Description Irregular Lot
Foundation Concrete
Read Less Info
Want to know what your home might be worth? Contact us for a FREE valuation!

Our team is ready to help you sell your home for the highest possible price ASAP
"My job is to find and attract mastery-based agents to the office, protect the culture, and make sure everyone is happy! "






