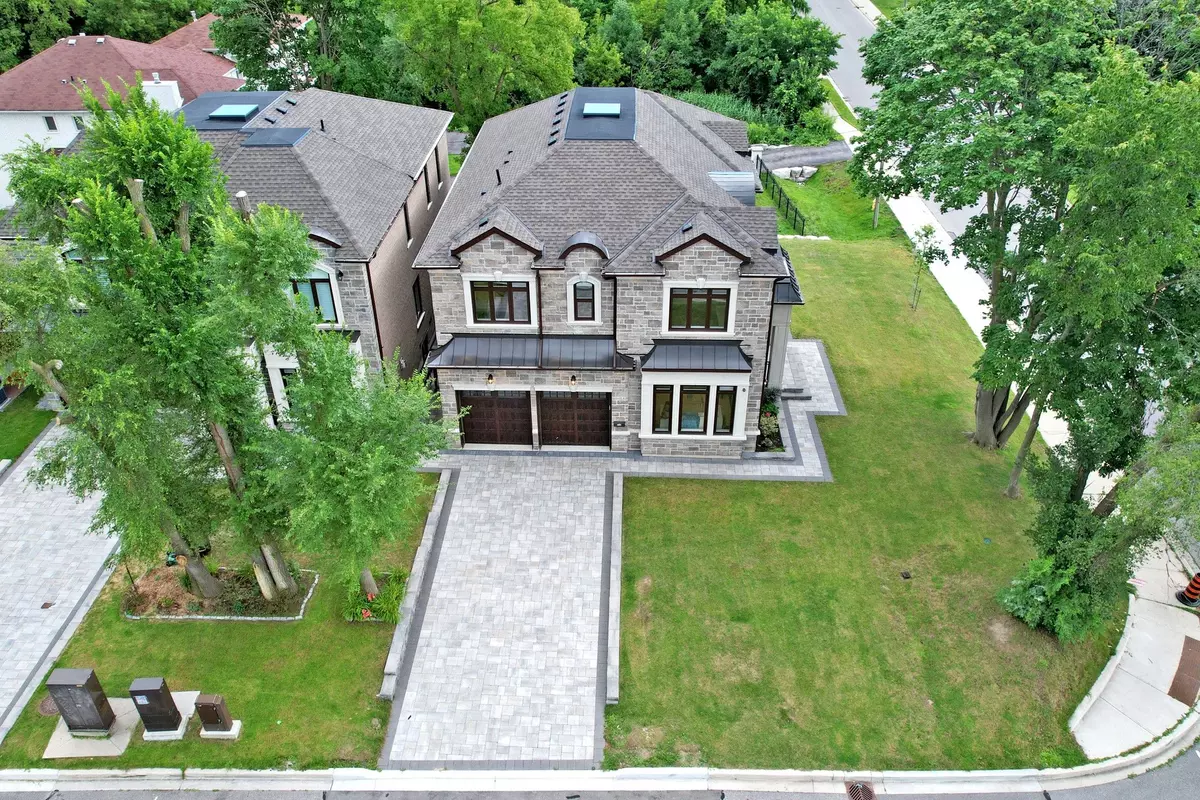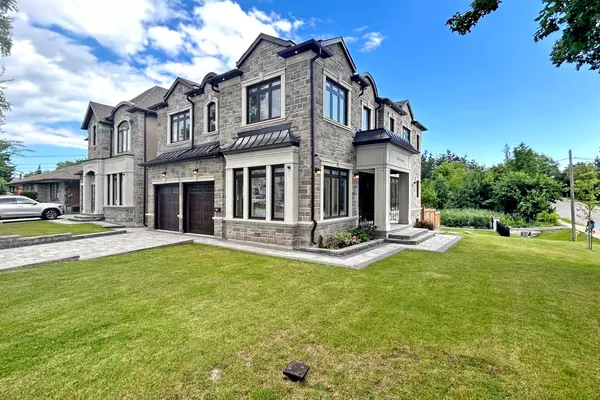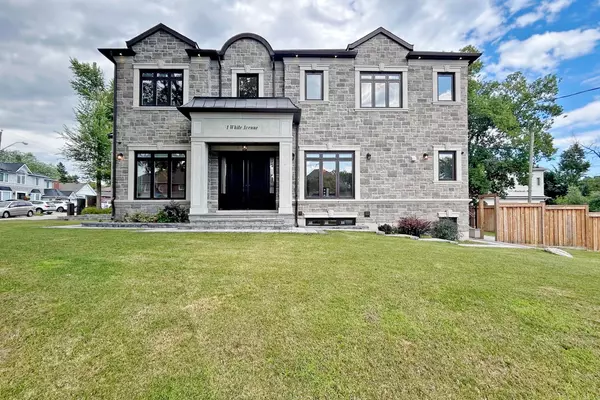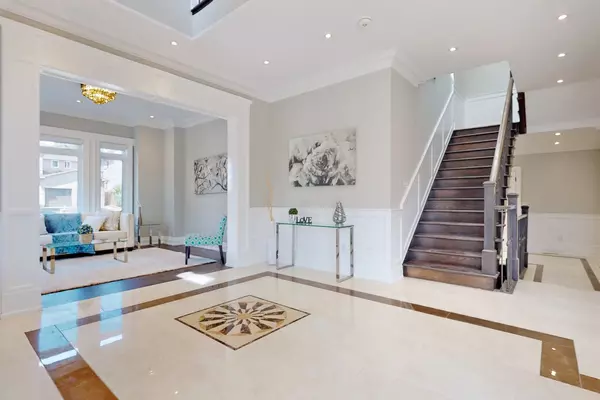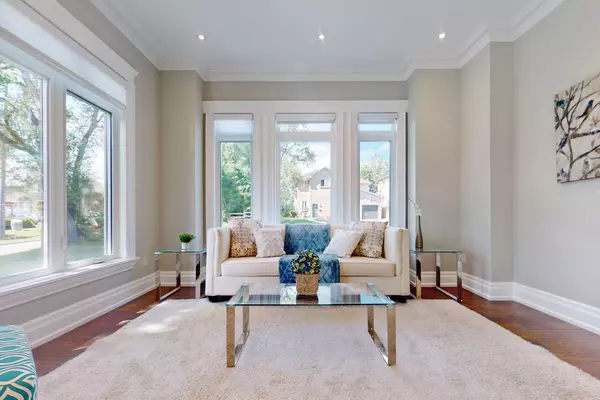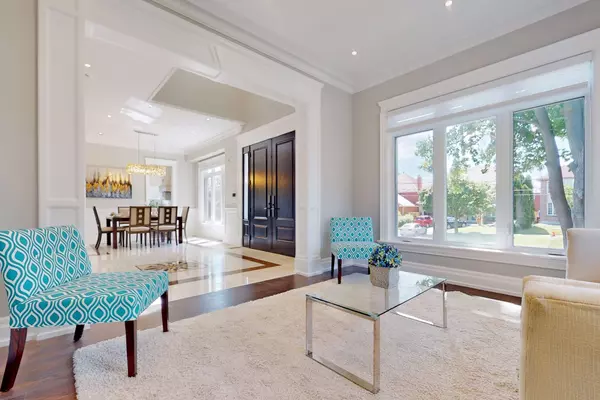$1,900,000
$1,990,000
4.5%For more information regarding the value of a property, please contact us for a free consultation.
6 Beds
6 Baths
SOLD DATE : 12/18/2024
Key Details
Sold Price $1,900,000
Property Type Single Family Home
Sub Type Detached
Listing Status Sold
Purchase Type For Sale
Approx. Sqft 3000-3500
Subdivision Highland Creek
MLS Listing ID E9397982
Sold Date 12/18/24
Style 2-Storey
Bedrooms 6
Annual Tax Amount $8,054
Tax Year 2024
Property Sub-Type Detached
Property Description
Highland Creek detached home with over 4000 sq. ft of living space (only 3 years old), Premium finishes throughout, with large windows and skylights that fill the home with natural light. The foyer features grand porcelain floors, while the family and living rooms offer coffered ceilings and engineered hardwood. Premium cabinetry & millwork are featured throughout the house. Upstairs, there are four generously sized bedrooms and three full bathrooms with high-quality vanities. Two bedrooms have their own ensuites, while the other two share a sleek 3-piece bathroom. A dedicated laundry room on the upper floor adds convenience. The basement has a separate entrance, two bedrooms, two full bathrooms, its own laundry, and a fully equipped kitchen. Ideal for multi-generational living or as an income suite, with potential rental income estimated at $2500 per month for the basement suite. This home is in a great location, just a minute away from the Highway 401! University of Toronto Campus, Public schools, trails, parks, transit, GO Station, is all in close proximity.
Location
Province ON
County Toronto
Community Highland Creek
Area Toronto
Rooms
Family Room Yes
Basement Finished with Walk-Out, Separate Entrance
Kitchen 2
Separate Den/Office 2
Interior
Interior Features Built-In Oven, Central Vacuum, Countertop Range
Cooling Central Air
Fireplaces Type Natural Gas
Exterior
Exterior Feature Lawn Sprinkler System, Porch
Parking Features Private
Garage Spaces 2.0
Pool None
Roof Type Asphalt Shingle
Lot Frontage 50.0
Lot Depth 100.07
Total Parking Spaces 6
Building
Foundation Poured Concrete
Others
Security Features Security System
Read Less Info
Want to know what your home might be worth? Contact us for a FREE valuation!

Our team is ready to help you sell your home for the highest possible price ASAP
"My job is to find and attract mastery-based agents to the office, protect the culture, and make sure everyone is happy! "

